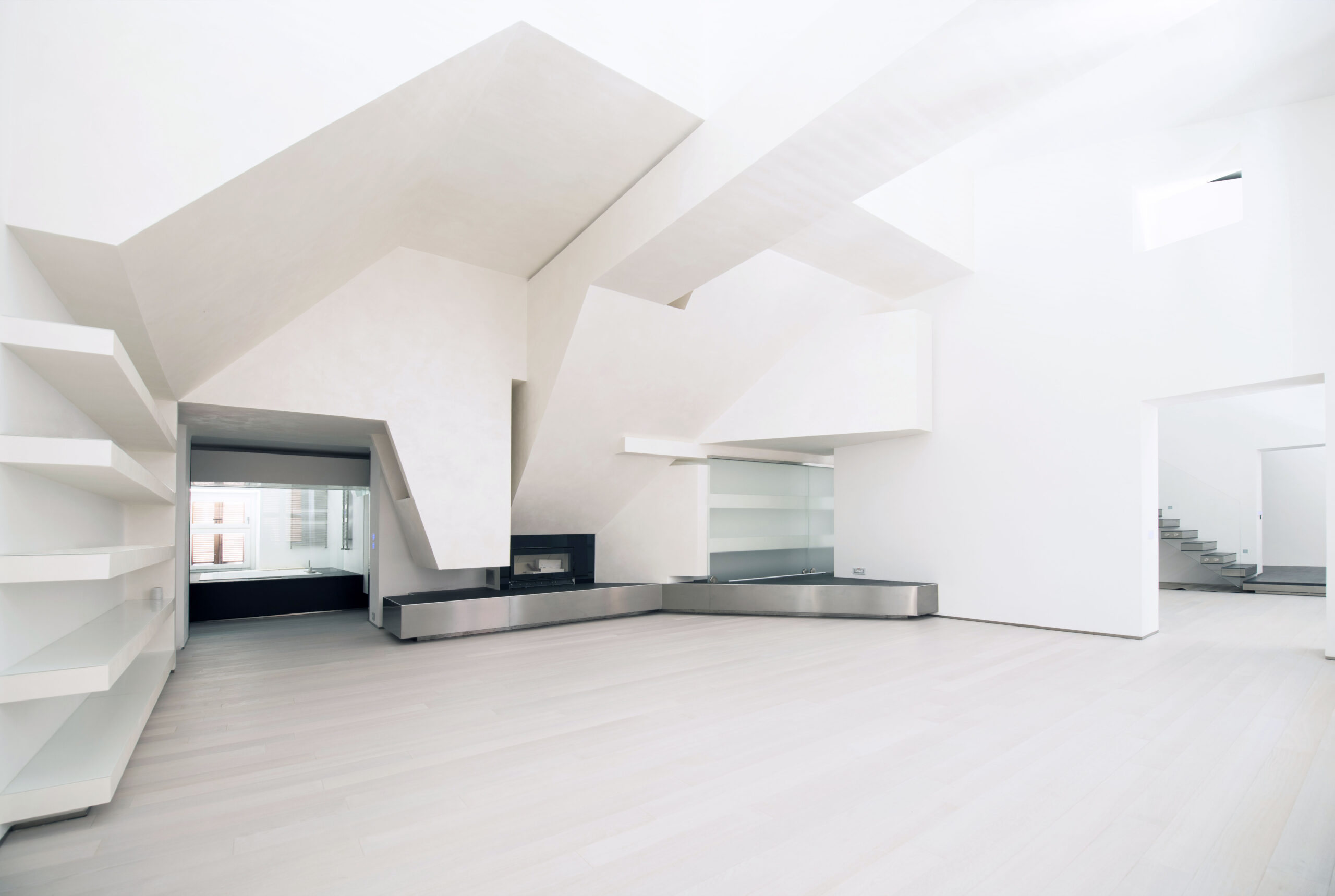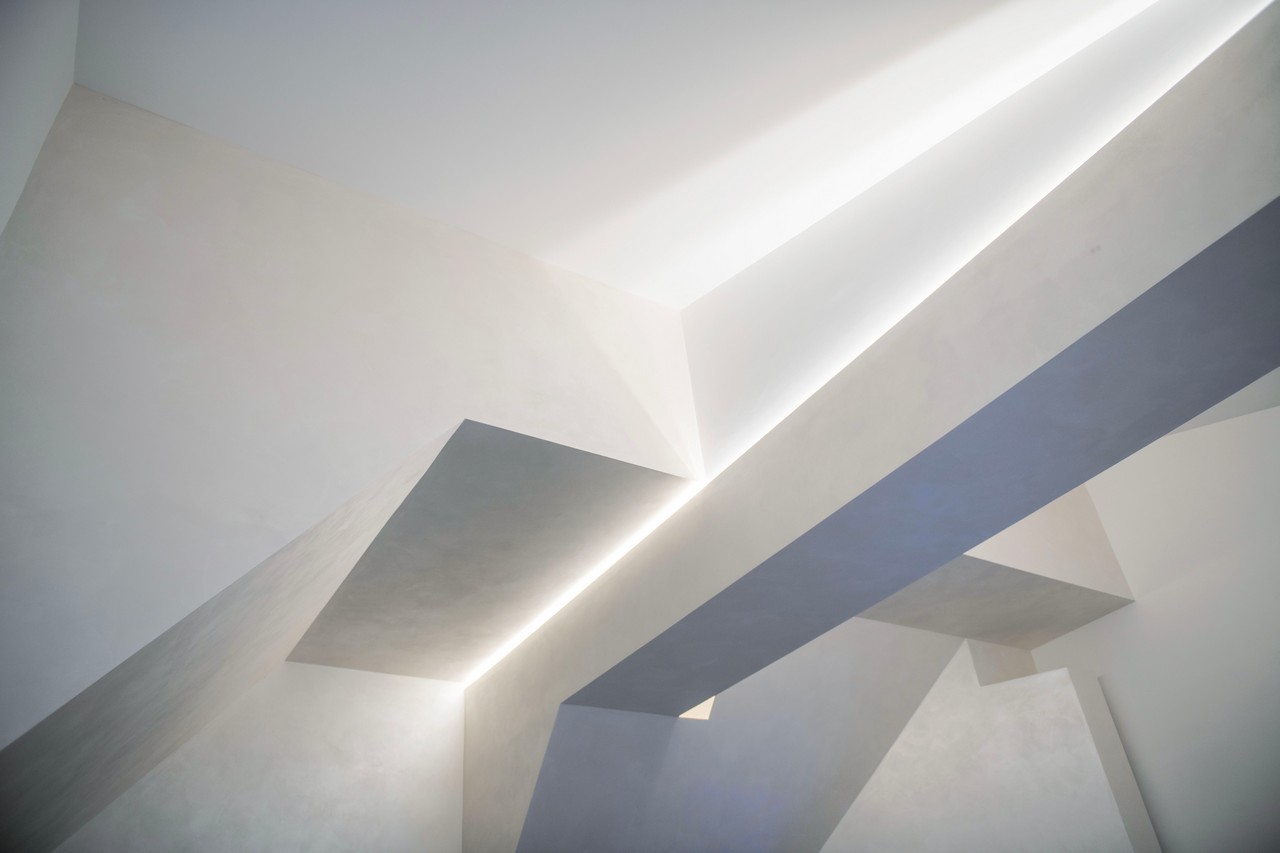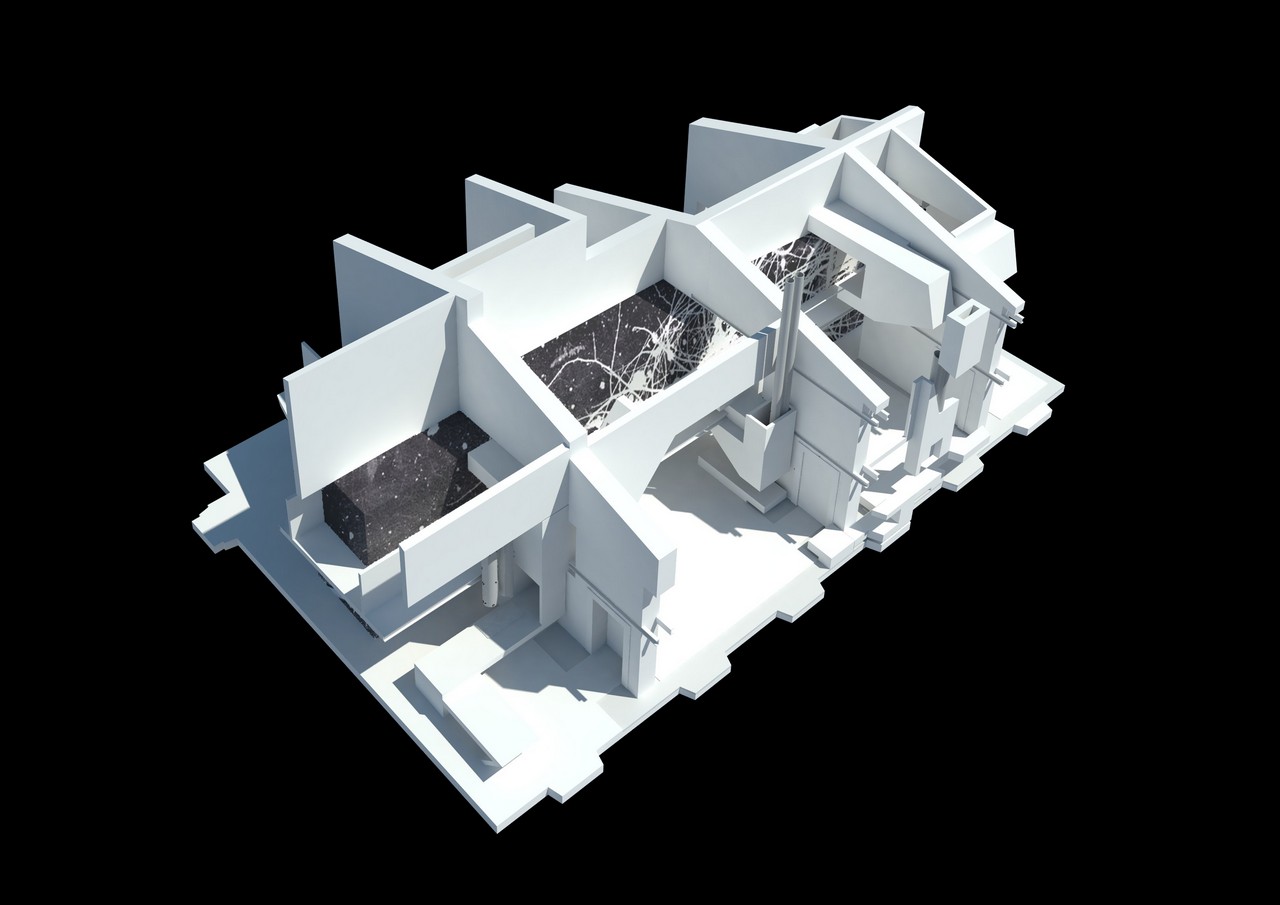Loft Rieti.
- INTERIOR DESIGN


Loft in the historic center of Rieti
The project of the loft in Via Garibaldi in Rieti is located in a historical context, inside a building of the early eighteenth century and bound.
The original period setting, without intrinsic value, is totally revised, in a highly contemporary intervention, which defines a rich and surprising urban spatiality. The main structure of the project is the idea of a path, which materializes starting from the sculpted surfaces that longitudinally divide the sleeping area from the living area, creating an equipped system: at the entrance a dynamic longitudinal volume in the shape of a spindle that crosses tangentially the living room reaches the master bedroom where it ends with a sculpted canopy; the second longitudinal element, parallel to the first, is formed by a black monolithic wall with vestiaire where the volumes of services are organized , which seem derived from the erosion of the volume itself. On the opposite side of this volume is the living area: a rich scenic wall with a strong sculptural dimension, connotes this area, accommodating the fireplace, the library and other functional floors. The living area, previously divided into separate spaces, is conceived as a space continuum through a system of gates that connect the different environments.
The alternation of abstract and smooth surfaces with sculpted and textured surfaces creates a play of references that create a real architectural landscape.


