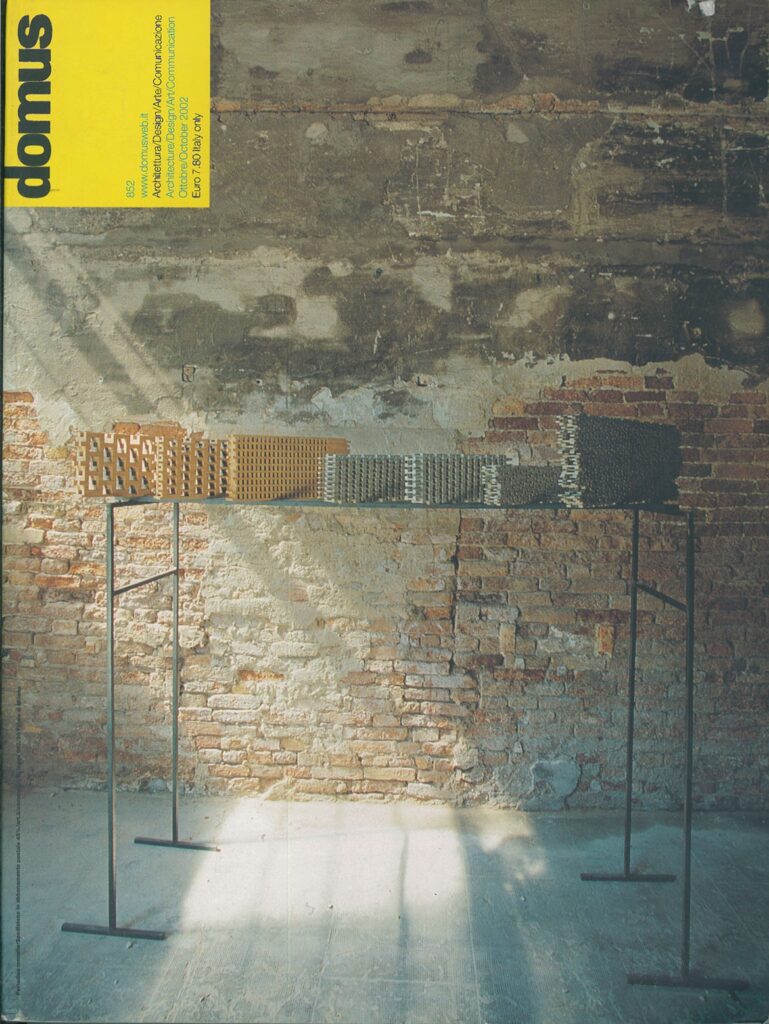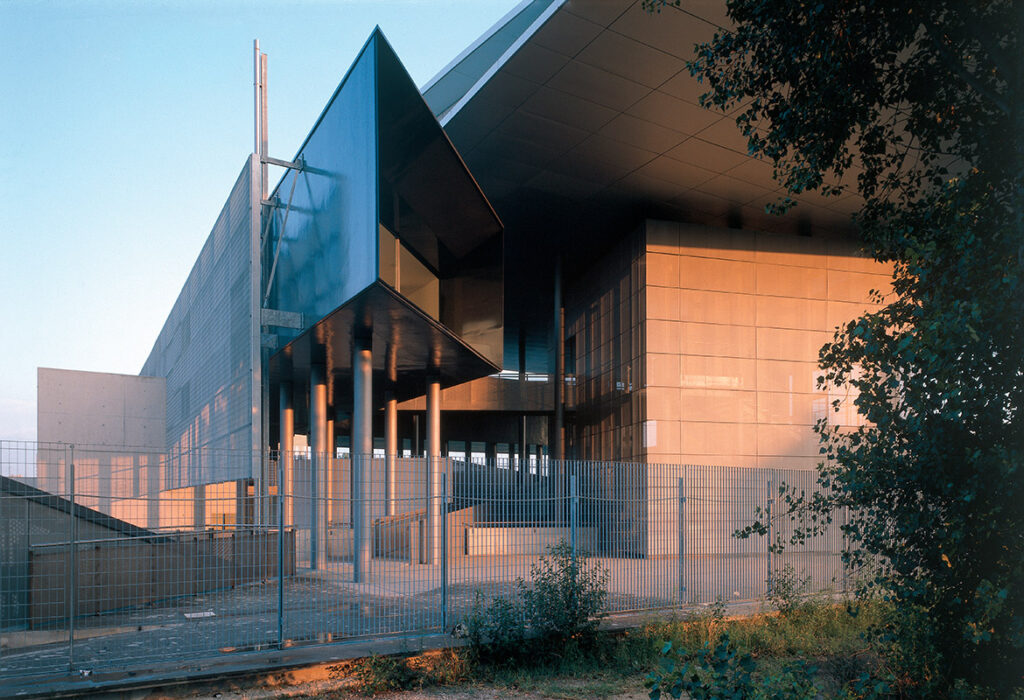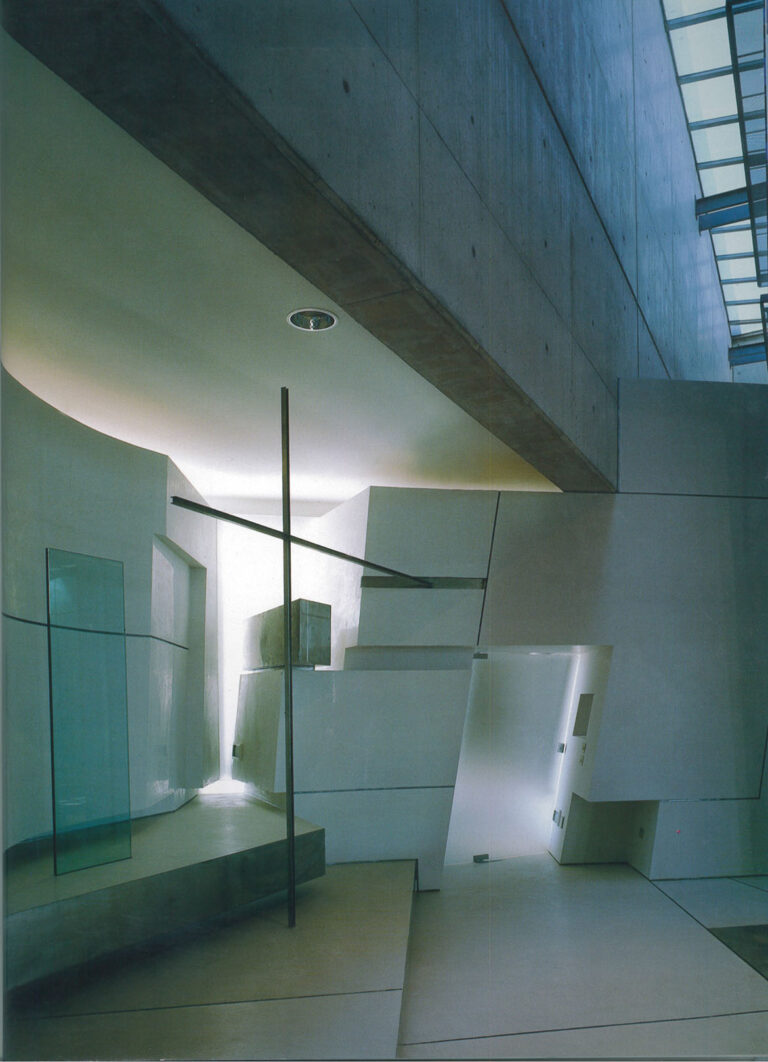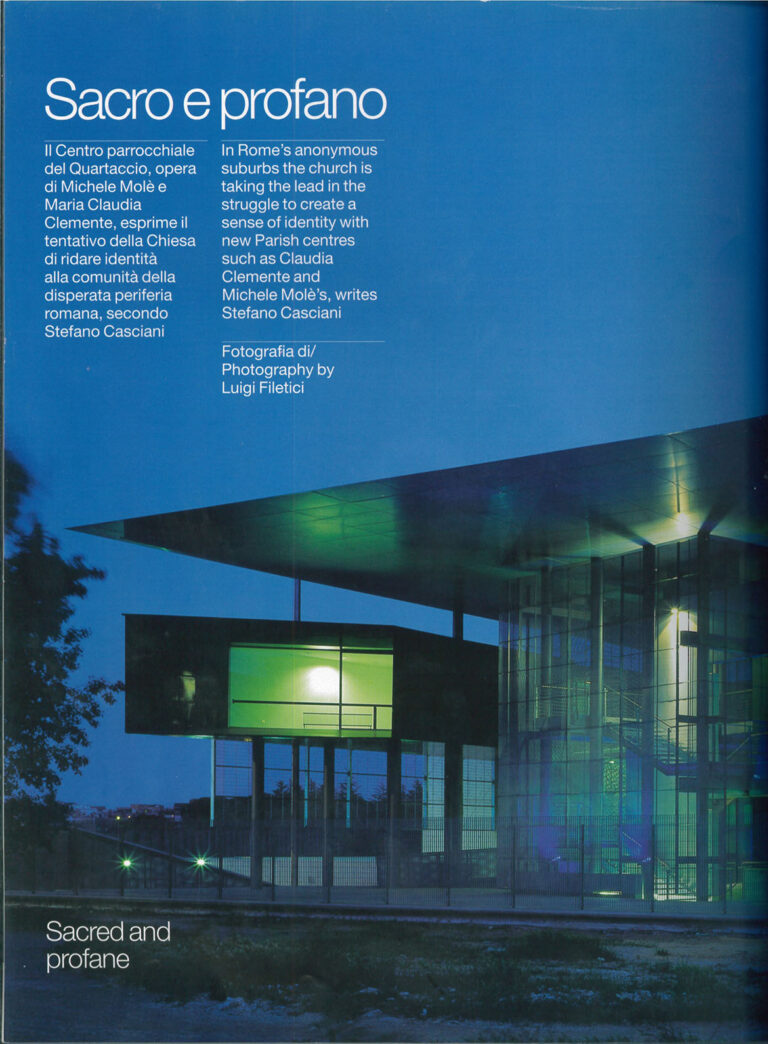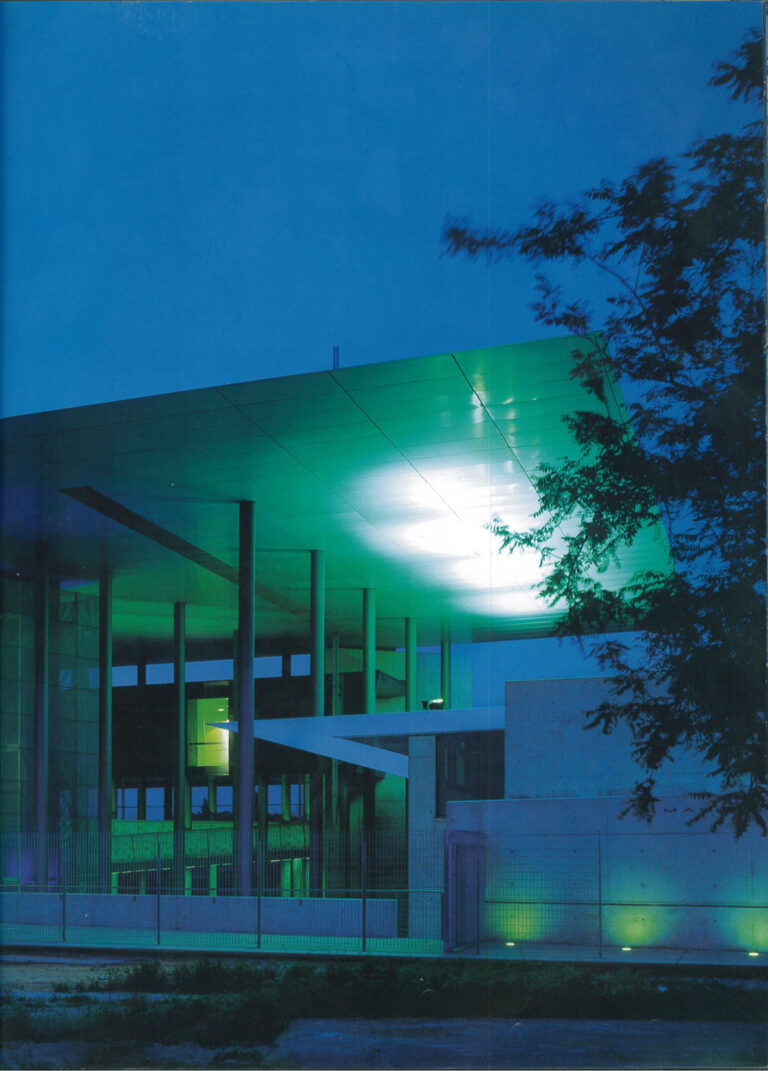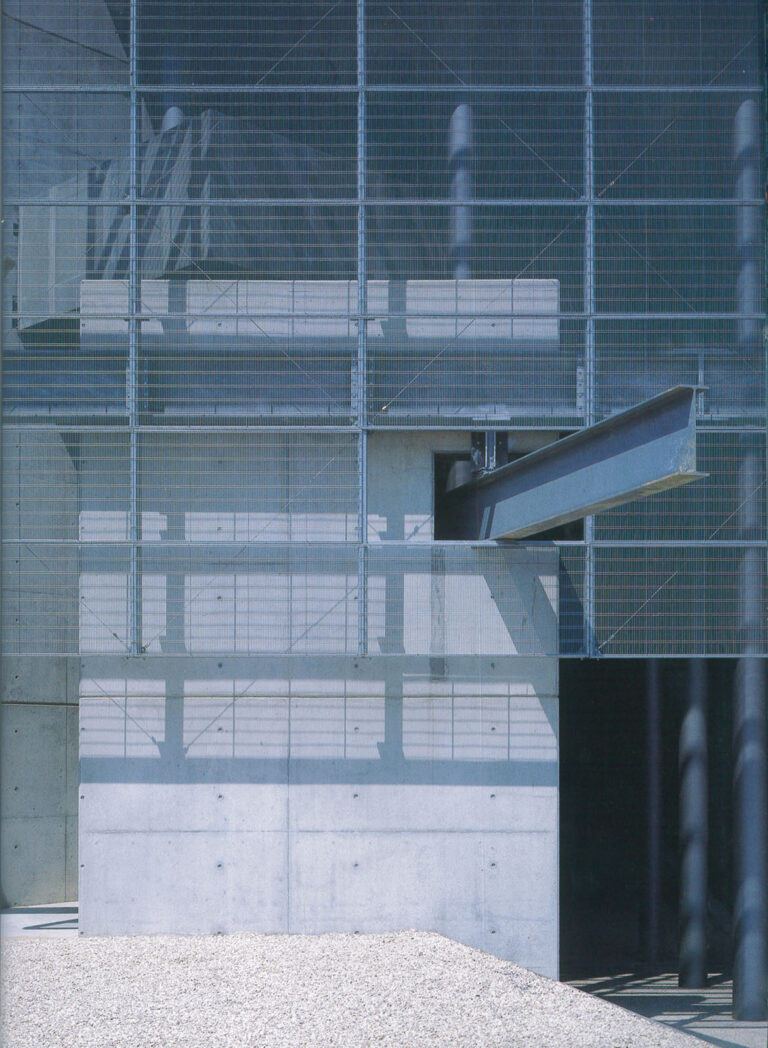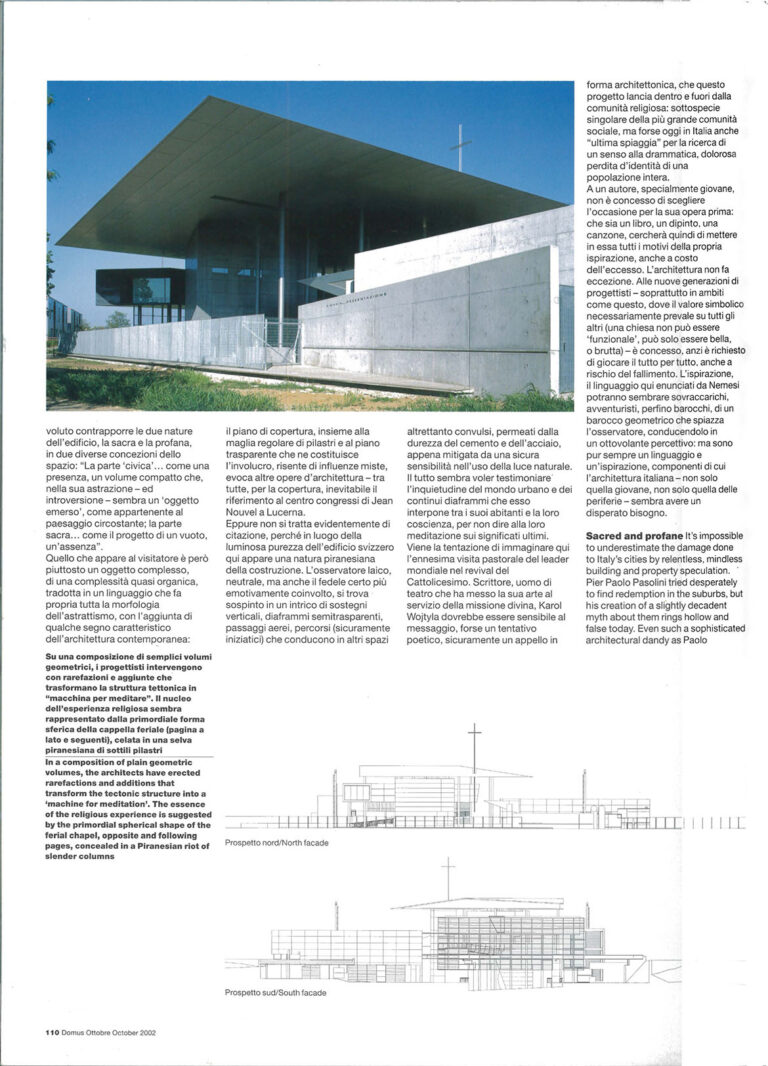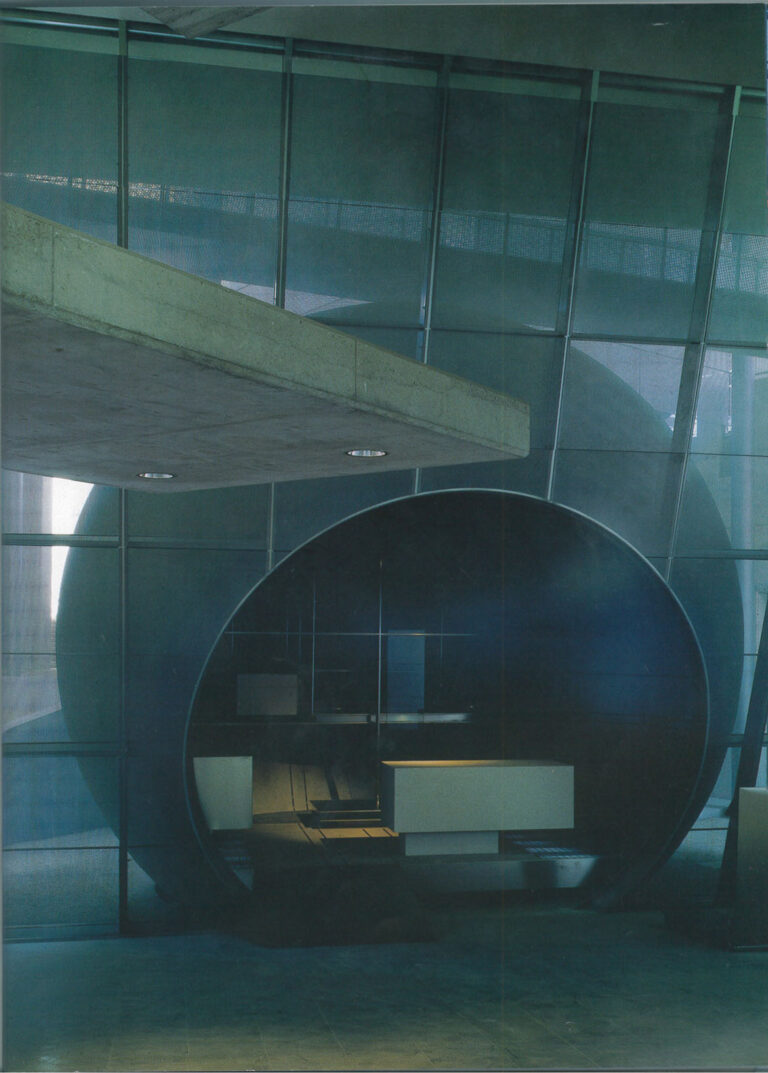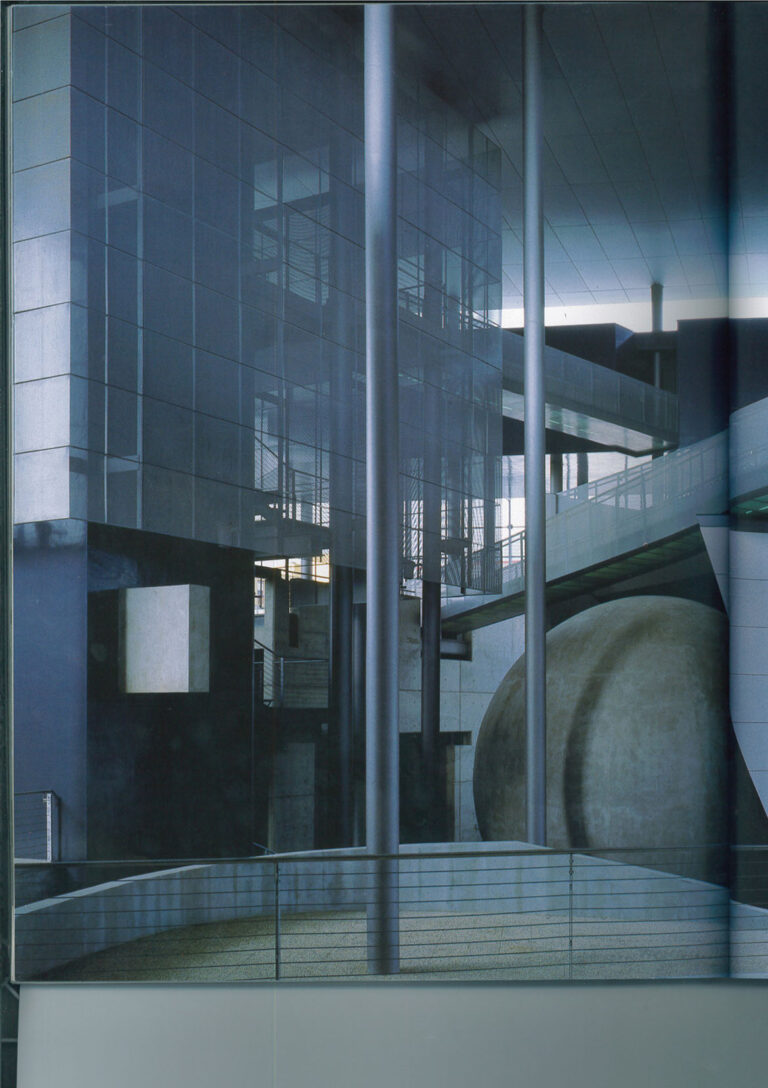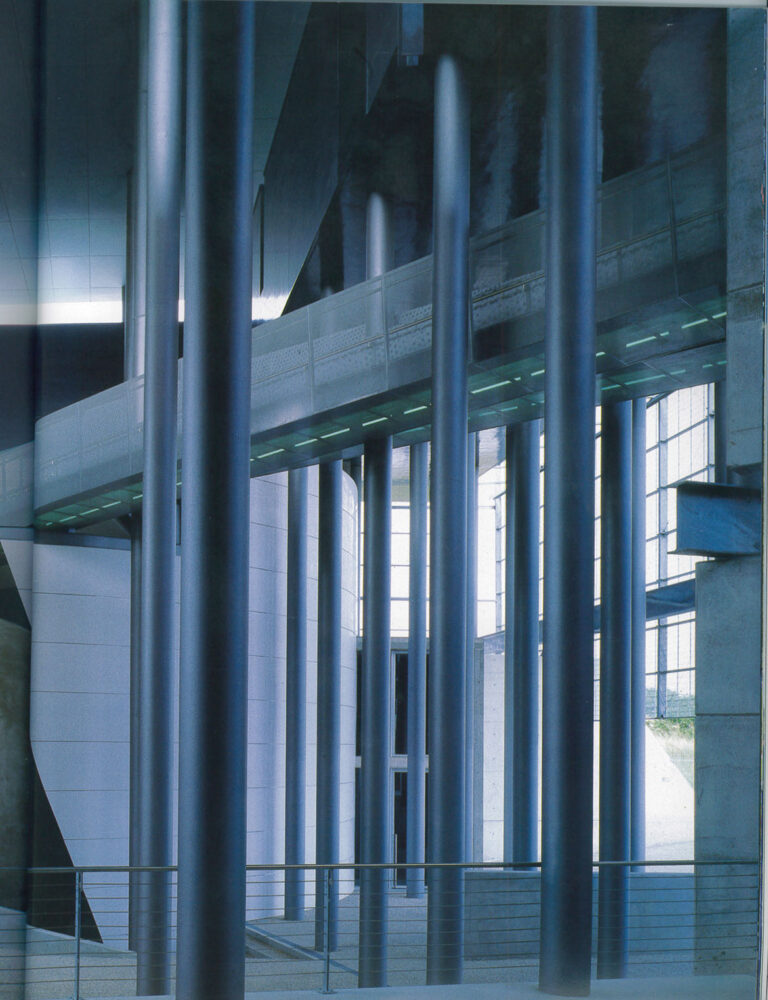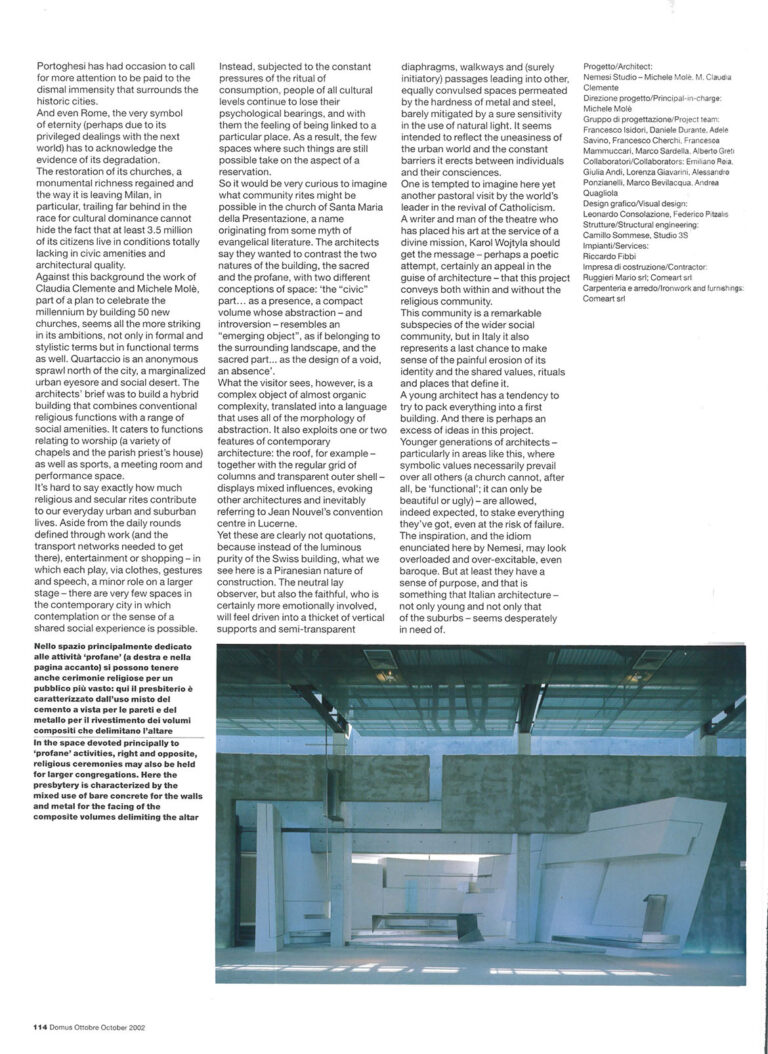St. Mary of the Presentation
- ARCHITECTURE
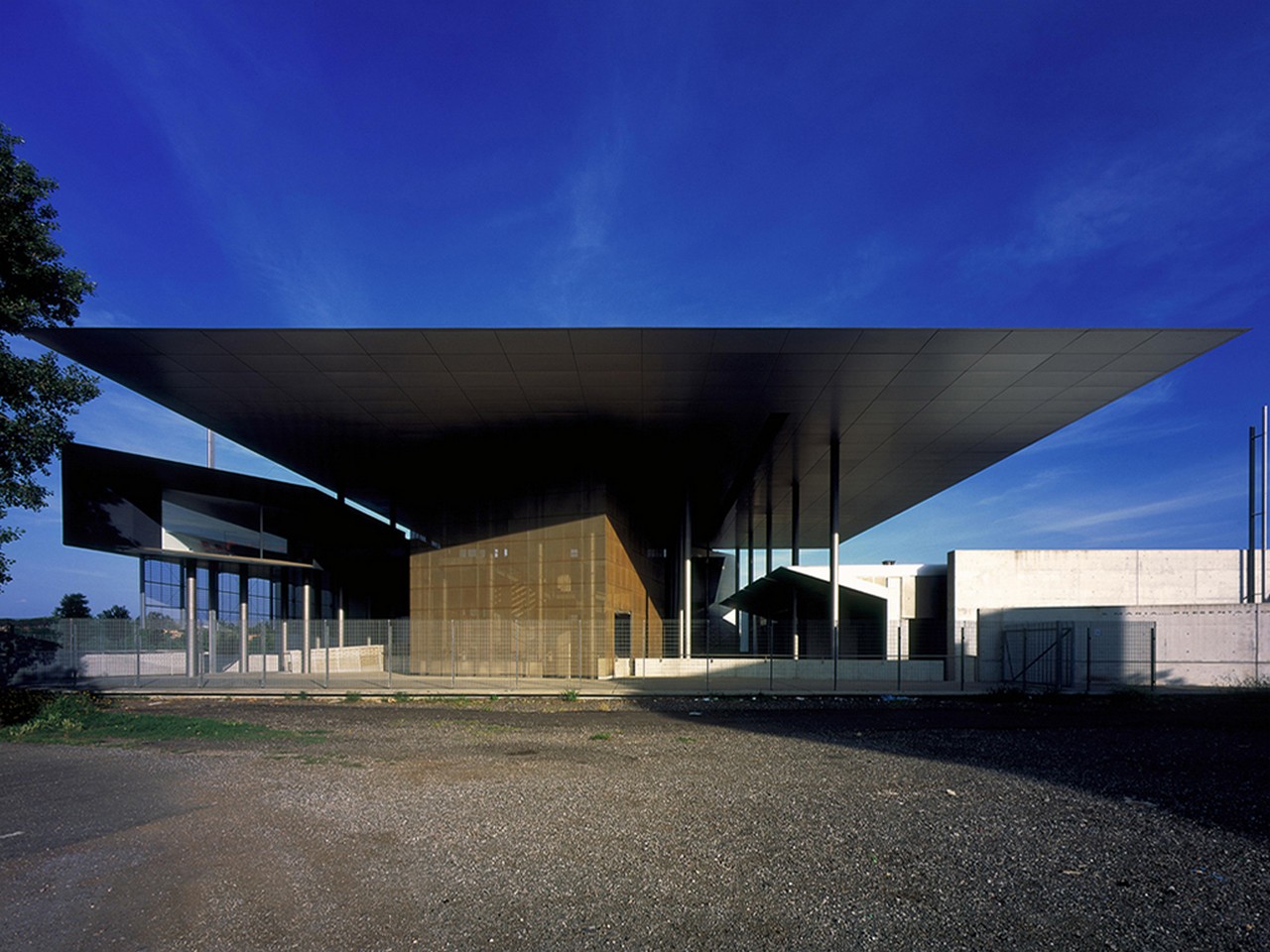
St. Mary of the Presentation
Multifunctional, social and religious center, Rome
Project: Nemesi Architects
Typology: Cultural, Religious, Recreational
Year: 2002
Customer: Vicariate of Rome
Area: 6,000 square meters
Works amount: € 3.100.000
Status: realized
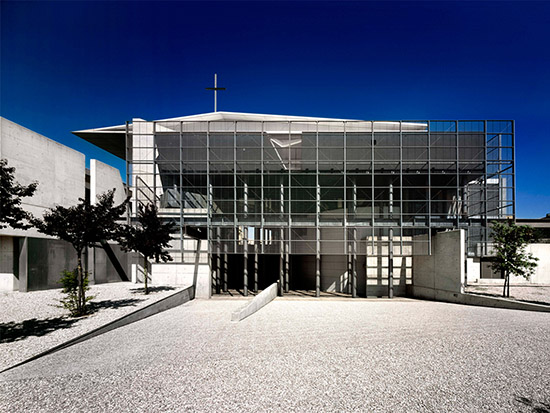
A Church between two worlds
At the end of the 90s, the “50 Churches for Rome 2000” plan was developed with the aim of revitalizing the peripheral areas of Rome, building new churches where people did not have adequate places of worship.
Our project, which won second place in the competition promoted by the Vicariate of Rome for the Jubilee of 2000, consists of the creation of a “subsidiary church with social and sport functions” in the Quartaccio area, a marginal portion of Rome’s urban texture, socially fragile and without any meeting places.
Our design proposal gives life to a multifunctional building – divided into different volumes gathered under a large roof, which also houses a covered square – in dialogue with its neighborhood and the surrounding landscape.
The Quartaccio area was born in the 80s as a social housing district in an elevated peripheral area of Rome, close to a still unurbanized area. The project lot was right on the border between these two realities: the social fragility of the public housing neighborhood and the beauty of the Roman rural landscape.
The real challenge was to connect these two dimensions. Taking inspiration from this dichotomy, the project organises its civic and sacred parts creating a contrast between the “presence” of the building, divided into the different volumes collected under its large roof, and the “absence” of the voids between them.
At the entrance, a square welcomes the visitors and leads them towards the inside, where a forest of narrow pillars support the roof, a thin slab that seems to float. In contrast with the concrete volumes, the transparent and pierced parts of the facades make the building pervious to light and its context, acting as a “bridge” between the buildings and their surrounding landscape.
The aim of our design is to welcome the neighborhood’s residents and offer them a place to meet, but also to create a spiritual place for the personal self-search the intimate and labyrinthine dimension of the project invites to make.
The project gives life to an architecture that creates an added value – both functional and aesthetic – in a marginal area of the city, triggering a process of urban regeneration and fighting the social degradation of the neighborhood with an innovative and bold proposal. The “difference” that the project creates lies in not being a traditional Church, and in creating a complex and rich space with different volumes and functions, where visitors must get lost to find themselves.
Some scenes of the film Sacro Gra by Gianfranco Rosi, winner of the Golden Lion in Venice, were filmed in this church.
Press review
New Italian Architecture
Two generations in comparison
50/50
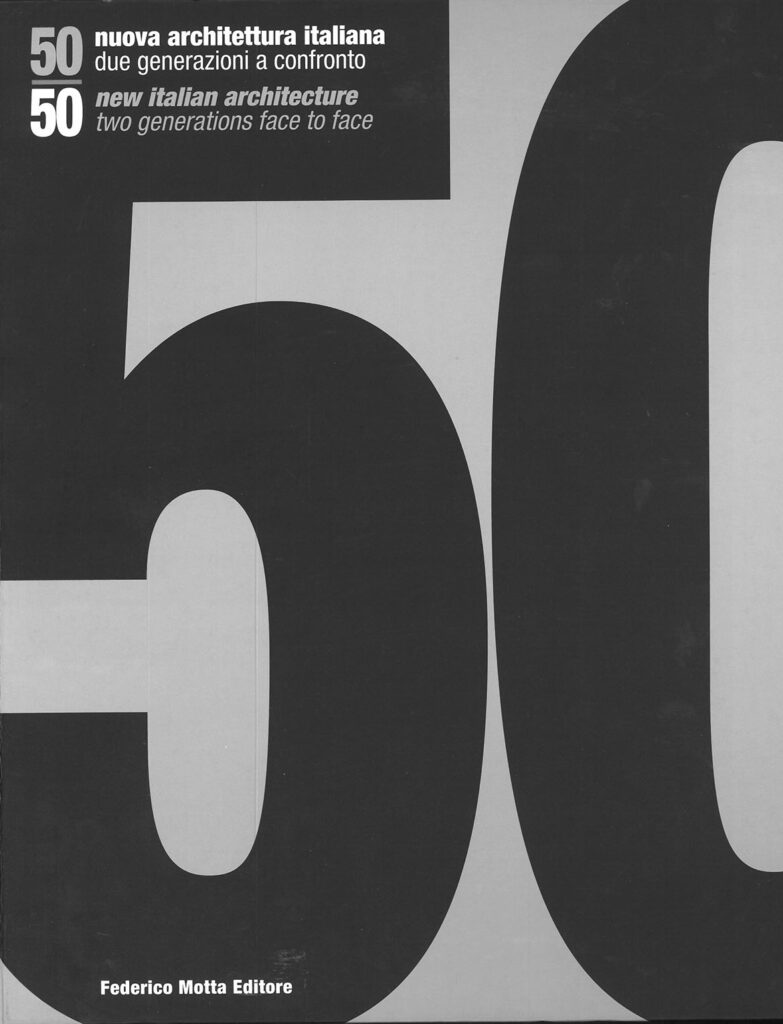
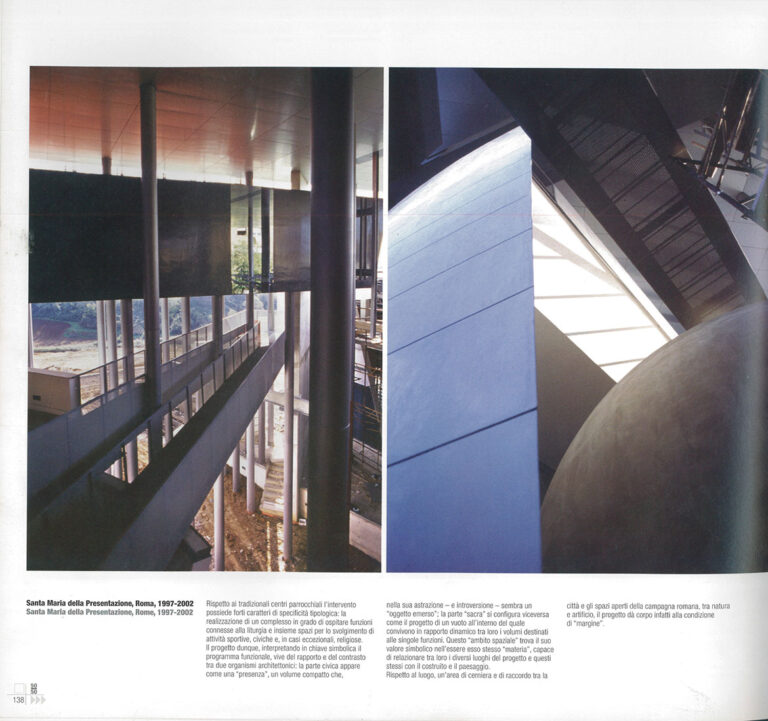
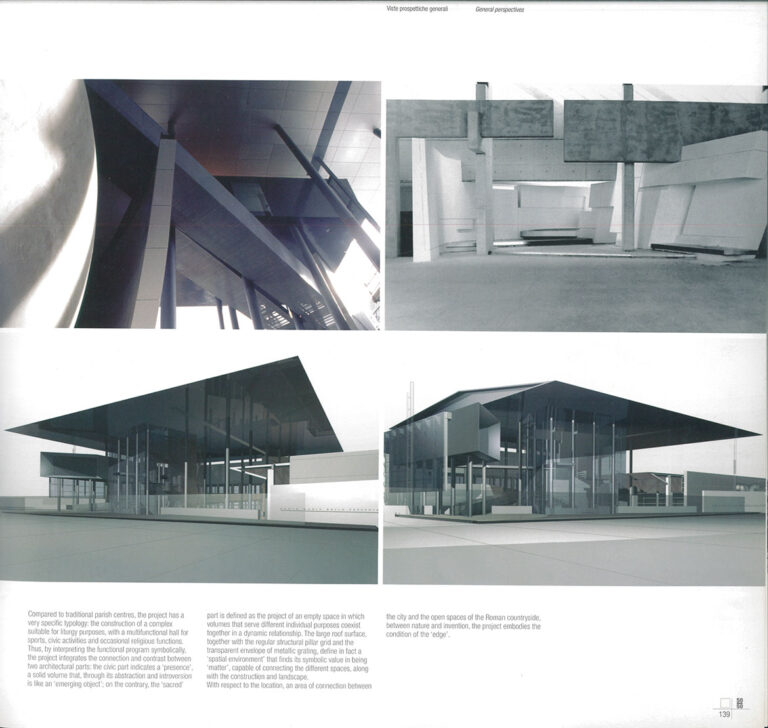
Sacred and Profane
DOMUS N.852
