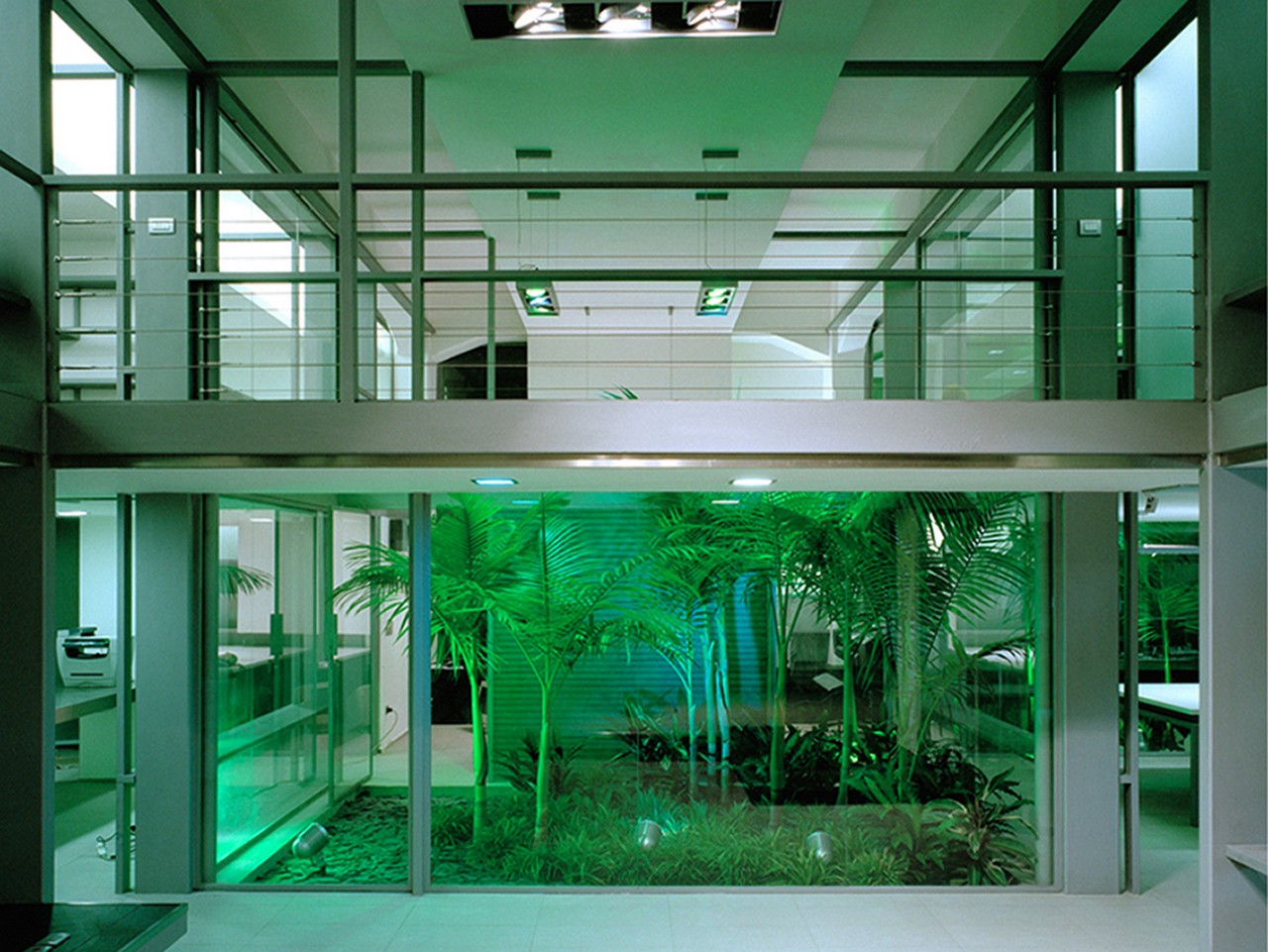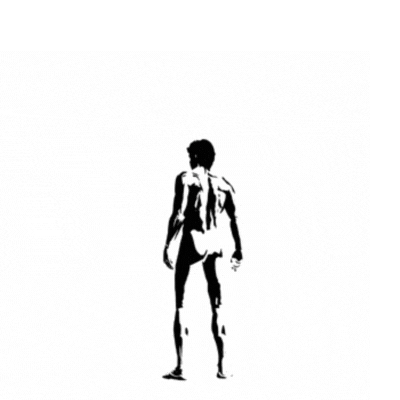E.X.L.L Ex Lanificio Luciani Loft.



The organization of a real Citadel of Art and Architecture, called EXLL (Ex Lanificio Luciano) is designed as a place where the interaction between professional, cultural, and educational activities will allow professionals, public and private institutions, students, and professionals, to meet, discuss and exchange experiences and knowledge, within a space equipped with appropriate technologies (with workspaces, meeting rooms, exhibition-conference area).
Contents and forms of the Nemesi project for the redevelopment of spaces are, in full respect of the identity and peculiarity of the place, an expression of the values of contemporary culture, which in dialogue with marginal realities, face concretely the challenge of the construction of new centrality for Rome.
The organization of the premises is based on the articulation of an internal landscape, where functional spaces alternate with winter gardens that bring nature even inside the building. Paths and common spaces for the different activities allow contamination and exchange between the parties, supporting the idea of a Citadel of Art and Architecture.

