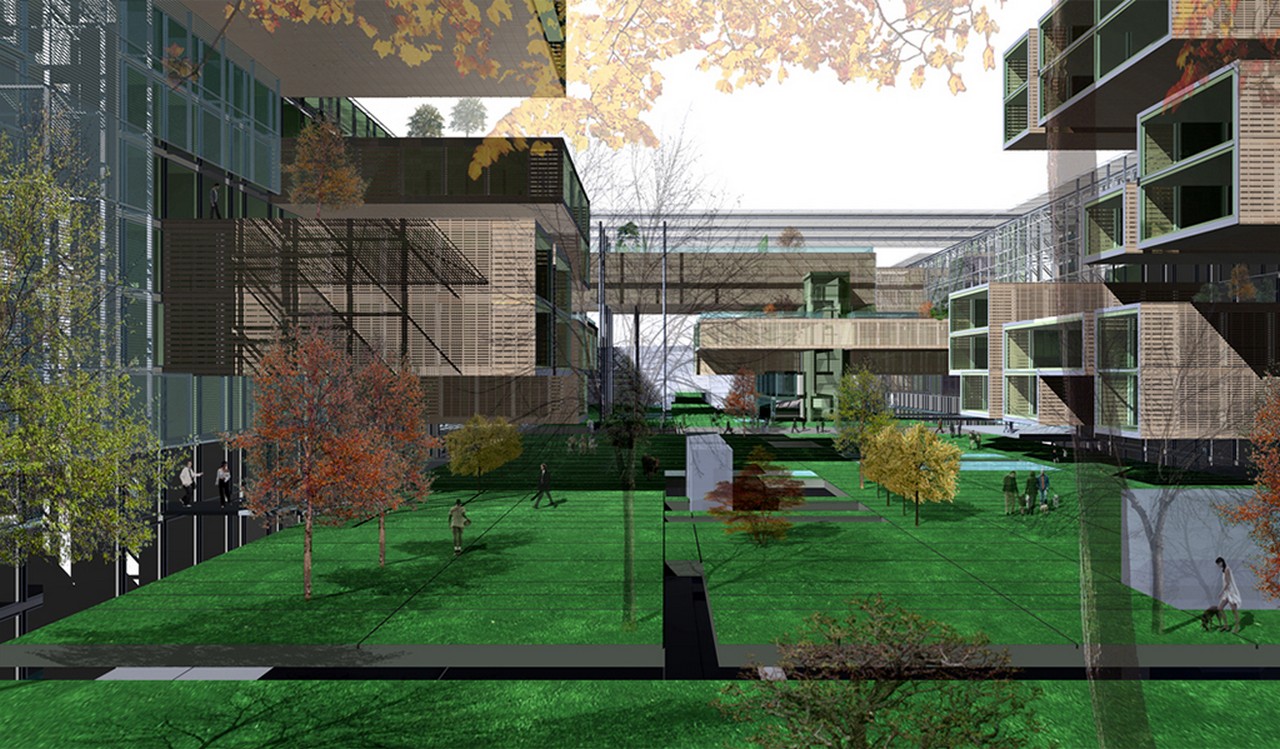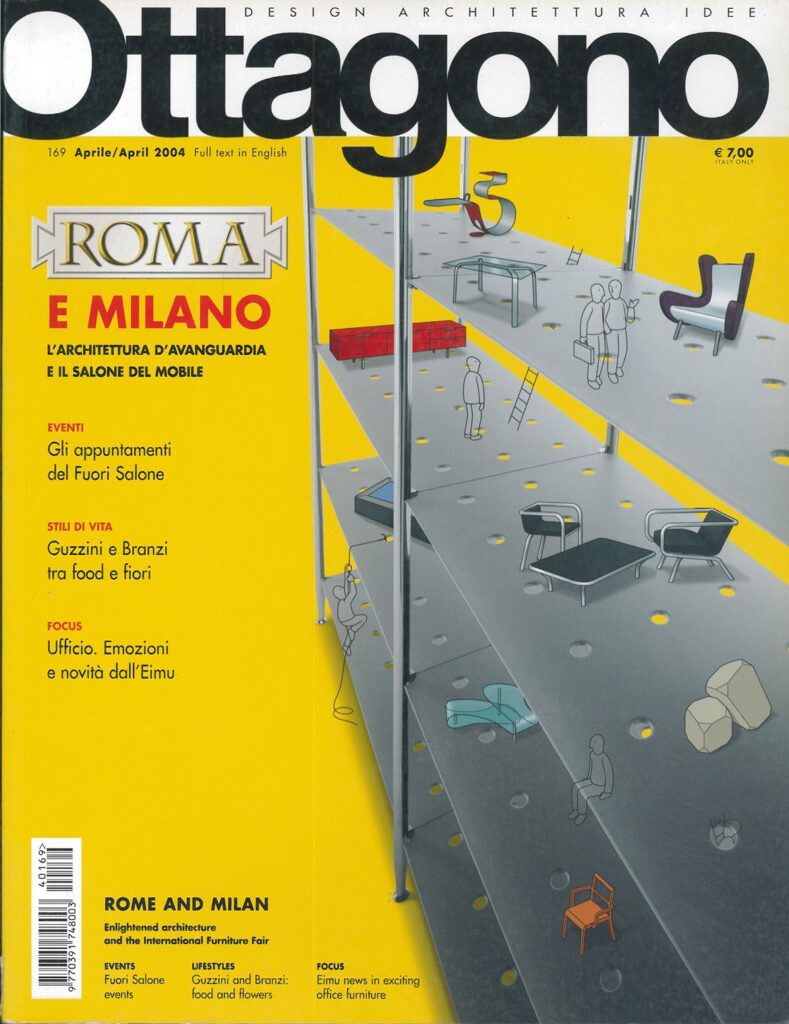Eurodomus.


Eurodomus
Residential complex and offices
Project: Nemesi Architects
Type: Residential
Year: 2004
Location: Rome, Italy
Customer: Eurodomus’93 s.p.a
Aerial: 60,000 square meters
Works: € 75.000.000
Services:
Status: restricted competition

Wanting to enhance the value of the community conceived as a “sum of people” bearers of uniqueness and differences, it was wanted to create not a container, but a “sum of individual residences”, also communicating peculiarities.
Architecturally this objective was obtained by the free repetition in the variation of aggregated stereometric volumes to form a “spongy tissue” and crossed by the vacuum.
The choice made enhances the difference and introduces through the formalization of mechanisms of combination, the concept of building your own space mounted by identifying the performance needs that the individual user gives to their lifestyle.
The individual residence, free conceptually from the term reductive apartment, alludes to the size of the aggregate single-family house, in which the recognizability of the cell, the methods of access, the diversification of surfaces of external relevance, the modalities of structuring the relationships within the accommodation, become real moments of building a personal lifestyle. The solution adopted also multiplies the surfaces of external relevance, through the invention of this hollow and spongy space, allowing extremely rich and diverse solutions for the views of each different housing.

OTTAGONO N. 169


