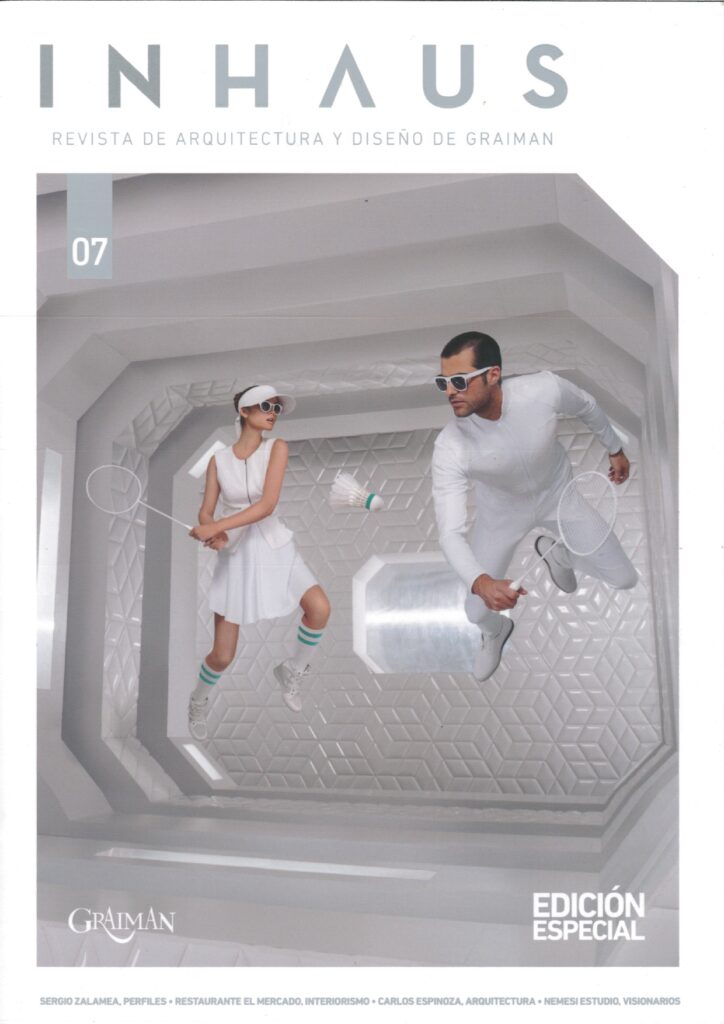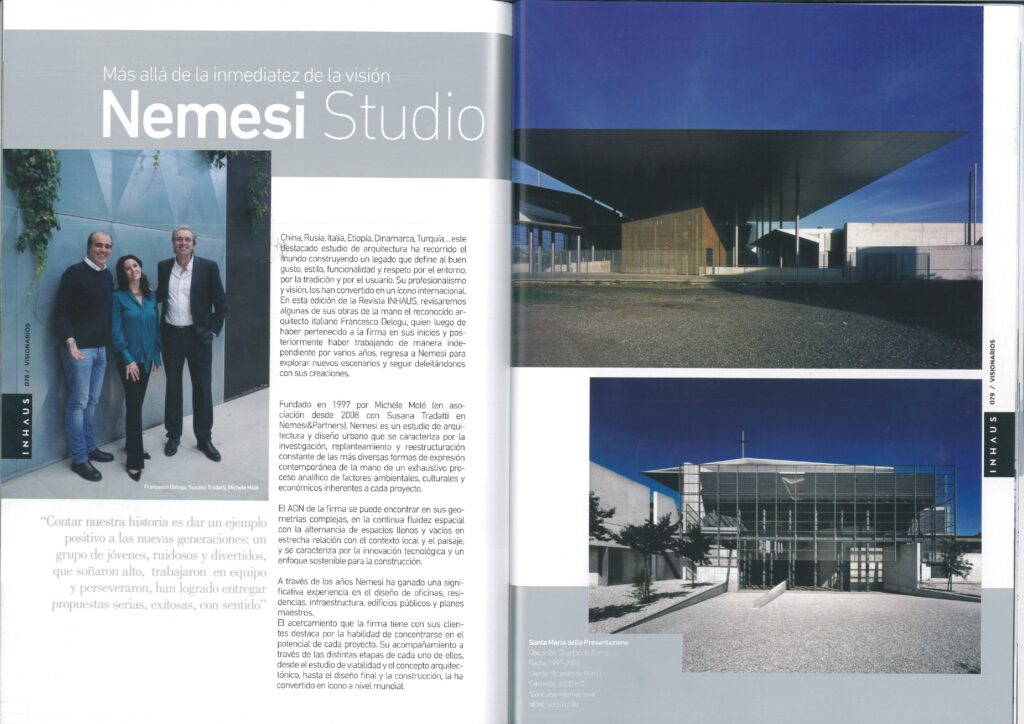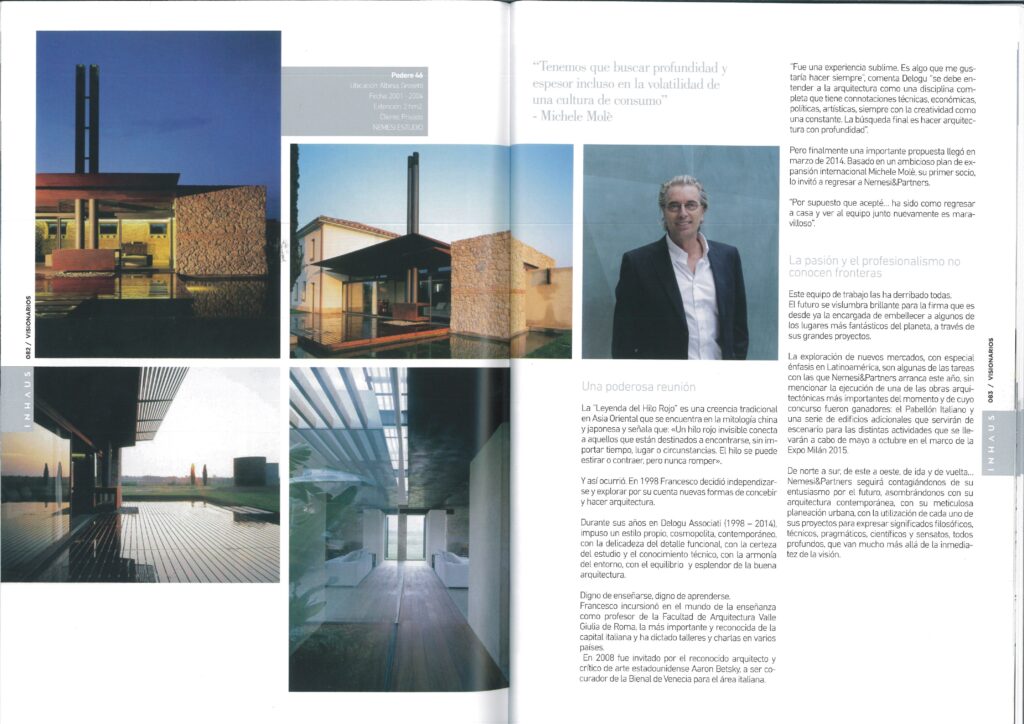Podere 46.


Project: Nemesi Architects
Type: Residential
Year: 2001
Location: Albinia, Grosseto
Client: Private
Area: 580 square meters
Amount of works: €
Services:
Status: realized
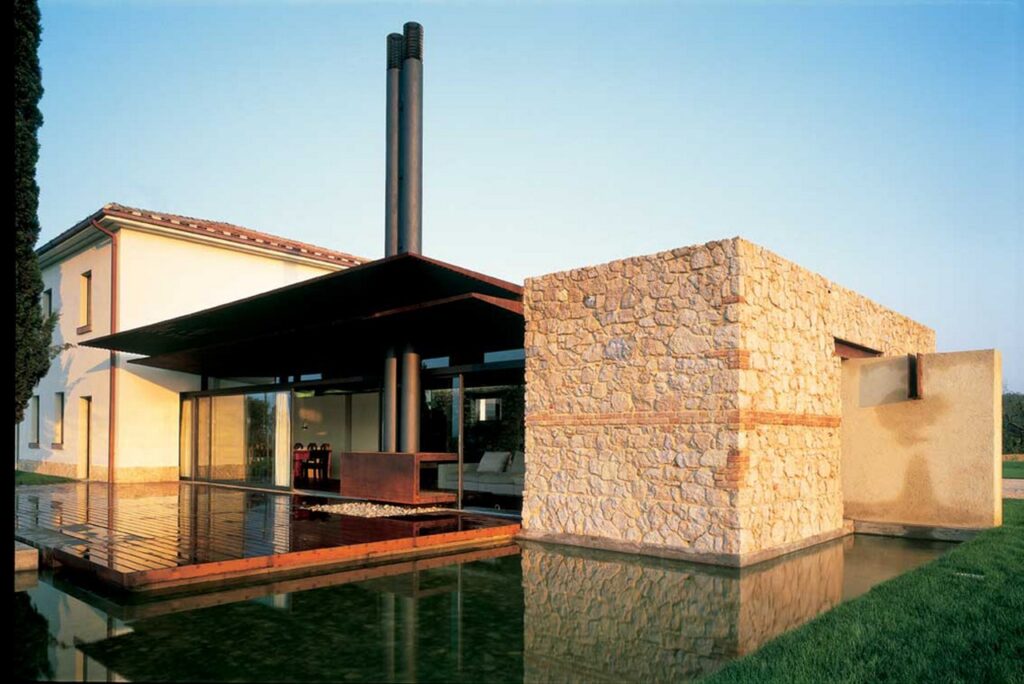
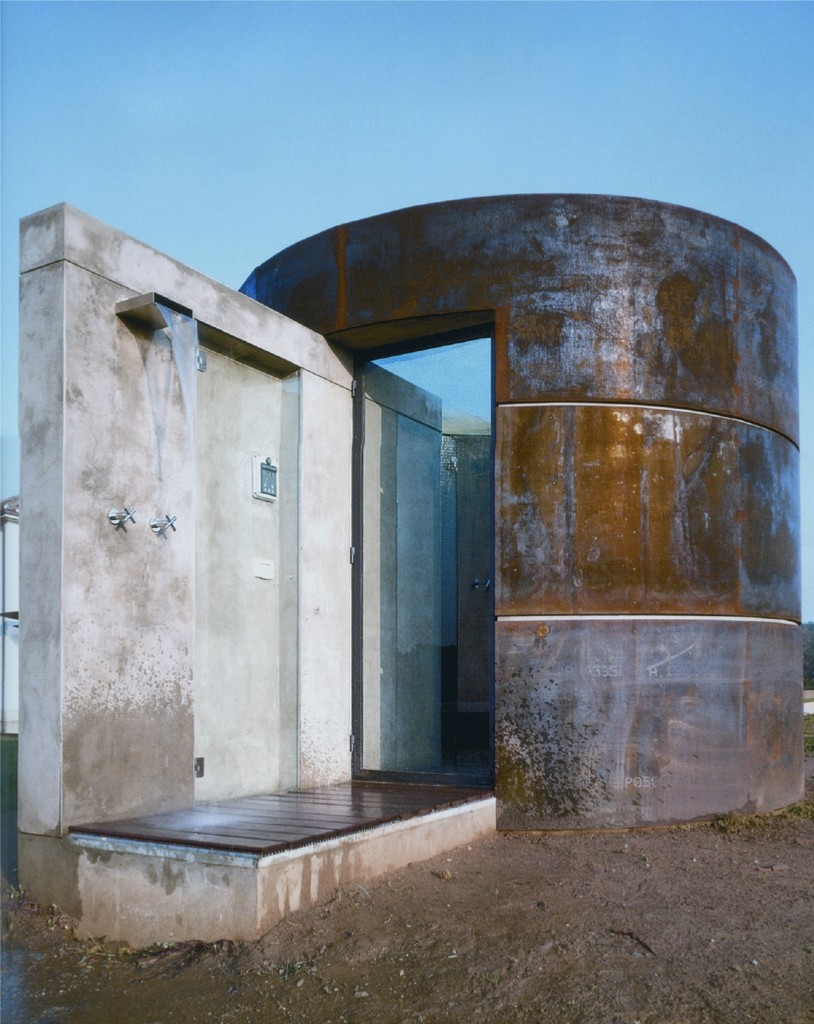
The building stands on a hill in the Tuscan Maremma, in an area reclaimed in the 1930s.
The complex consists of a master unit, with a large glazed living room and a semi-independent wing for guests, made in the former tool shed.
The project is reorganizing the pre-existence, tries to force the introverted and domestic nature of the fascist farm opening it to the wide dimension of the landscape, so the external space is geometrically organized according to an analytical reduction to neoplastic fields thus acquiring an architectural dimension and anthropized, in reverse, the internal spatiality, crossed by the decomposition of these fields absorbs the dimension of the landscape organizing itself in a sequence of patios (winter gardens) and spaces of use.
The main element of plastic adjectivity is the new living room, and conversion of the stable into an old farm, characterized by the introduction of some fragments with a strong poetic vocation: the corten steel cover bent to simulate a dynamic tension and the crossing and the chimney that with its vertical tension becomes the emblem and symbol of a new concept of living.
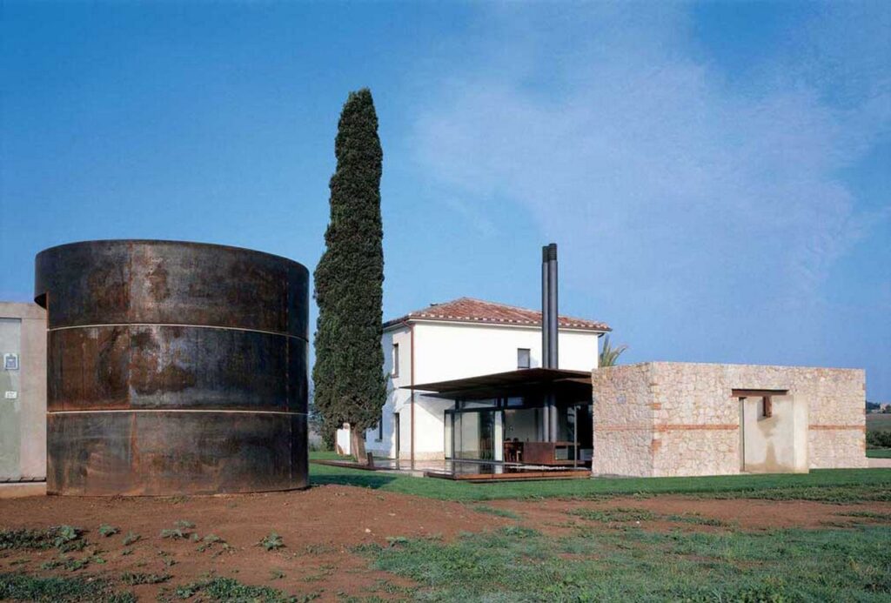
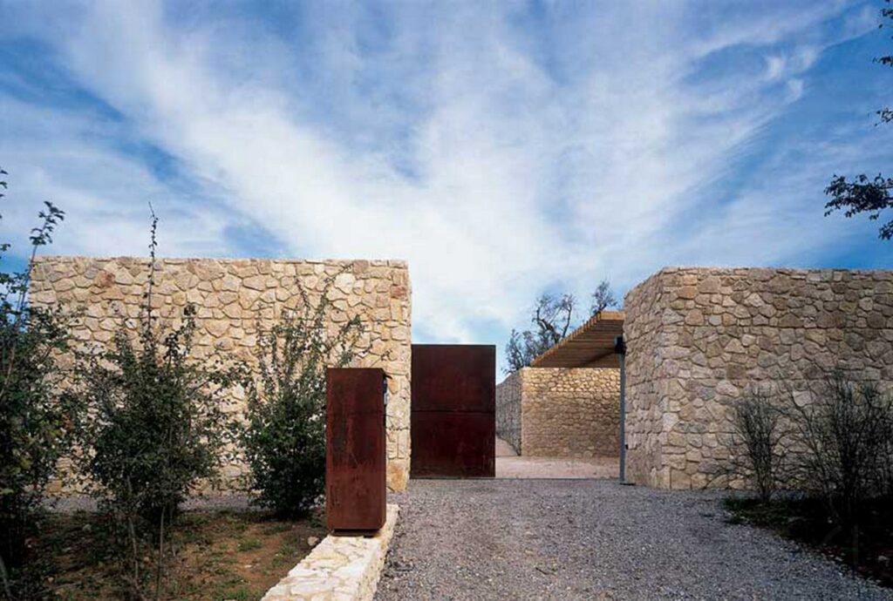
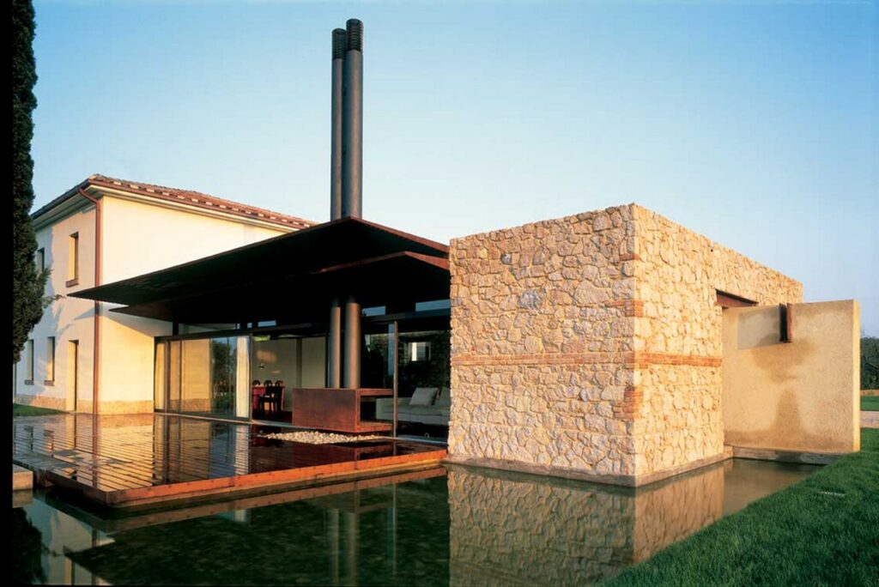
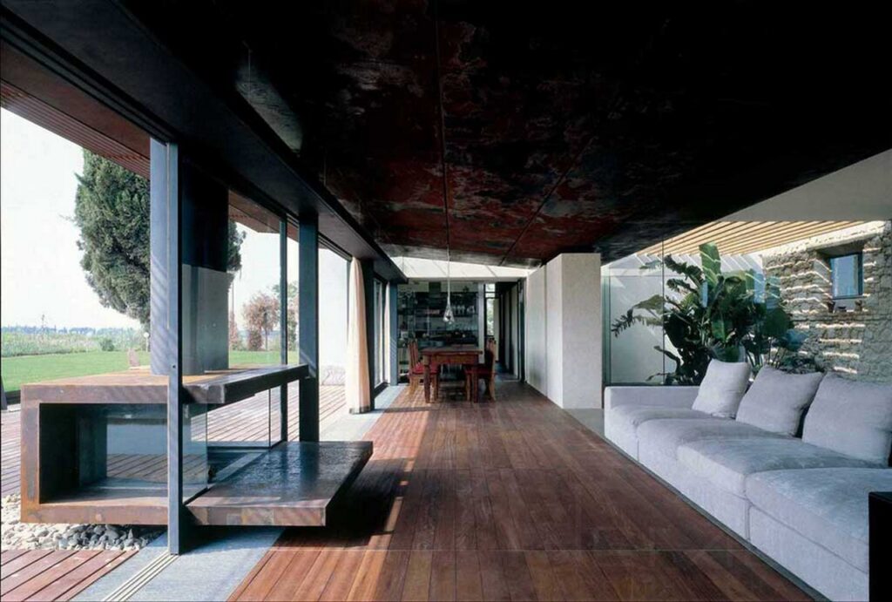
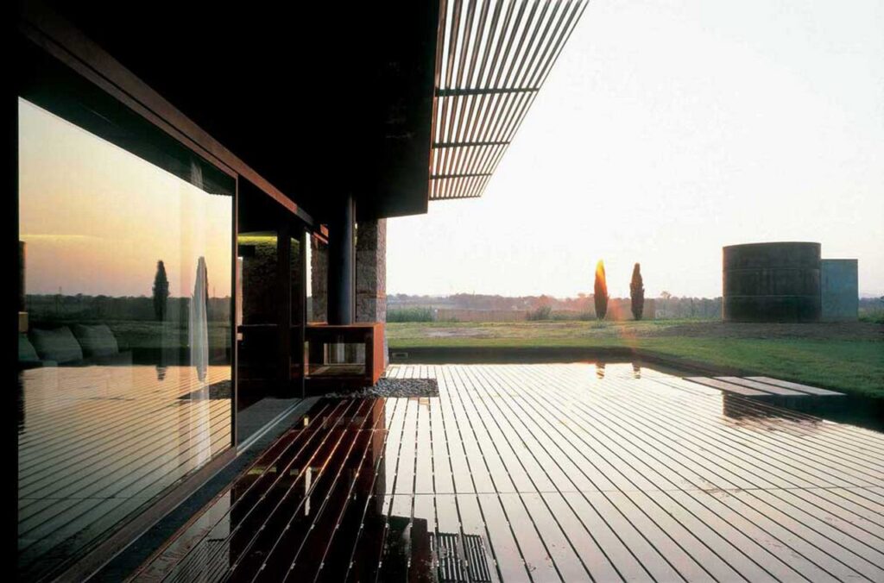
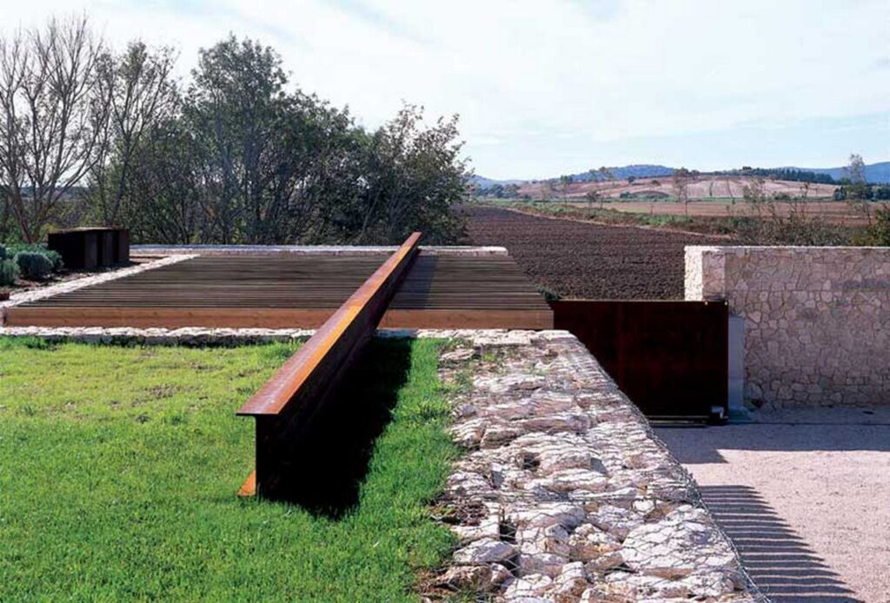
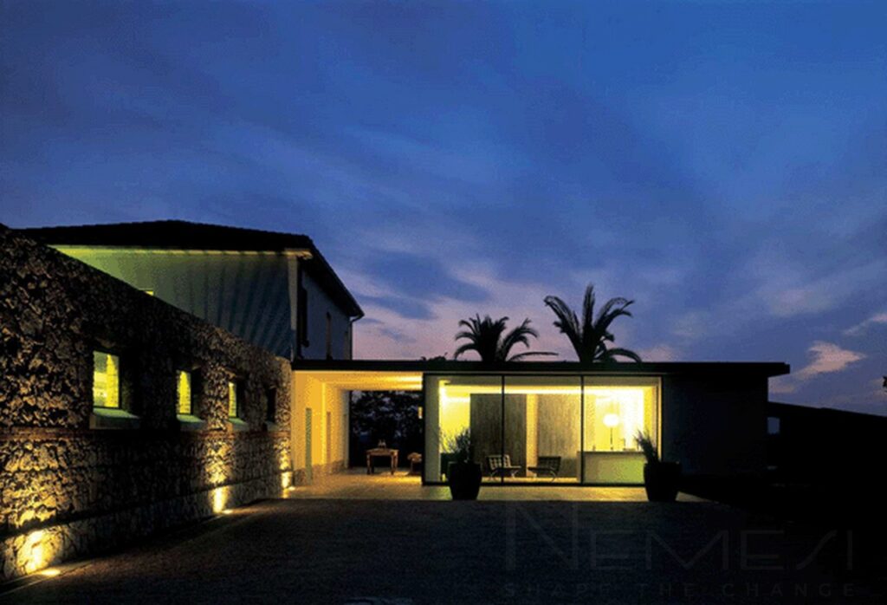
INHOUSE N 7
