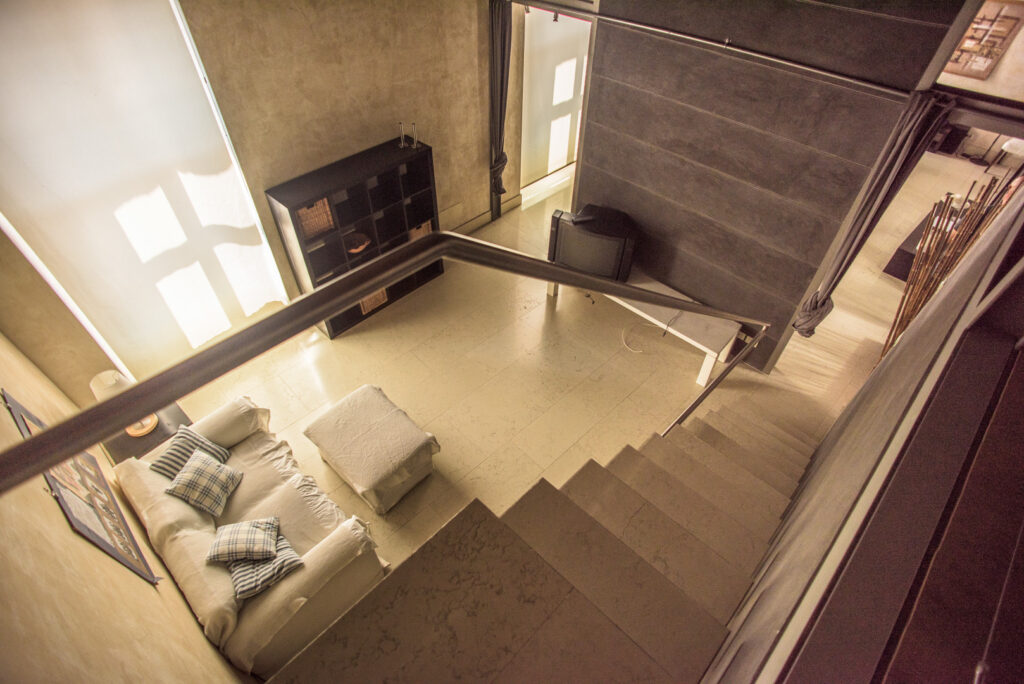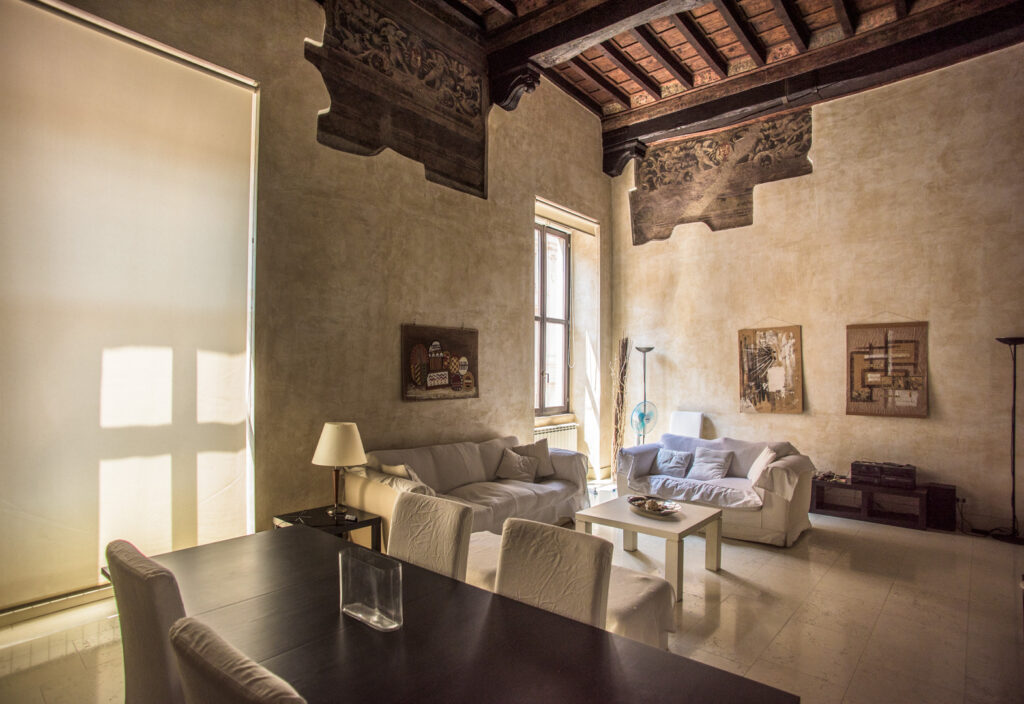Loft Portico D’Ottavia.


Project: Nemesi Architects
Type: Residential
Year: 2000
Location: Rome, Italy
Client: Private
Area: 150 square meters
Work amount: € 800.000
Services:
Status: realized


An essential and contemporary architecture, respectful of the strong identity of the place, is organized around a few simple elements and offers new vitality to an environment of great suggestion. The space that follows typologically similar to a loft, lives of a state of dialectic comparison between the historicity of the place and the introduction of a contemporary system: a technological system of steel and glass, that in addition to ensuring a static compromise system of wood beams, multiplies the spatiality within a sophisticated game of reflections and multiplication of perspectives.


