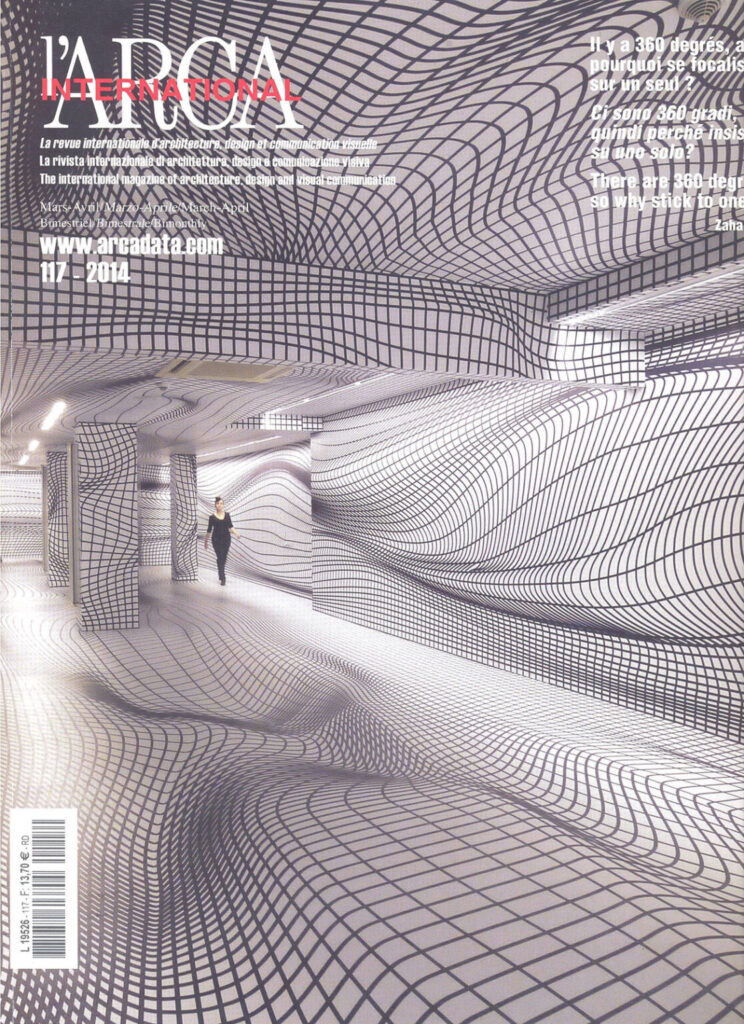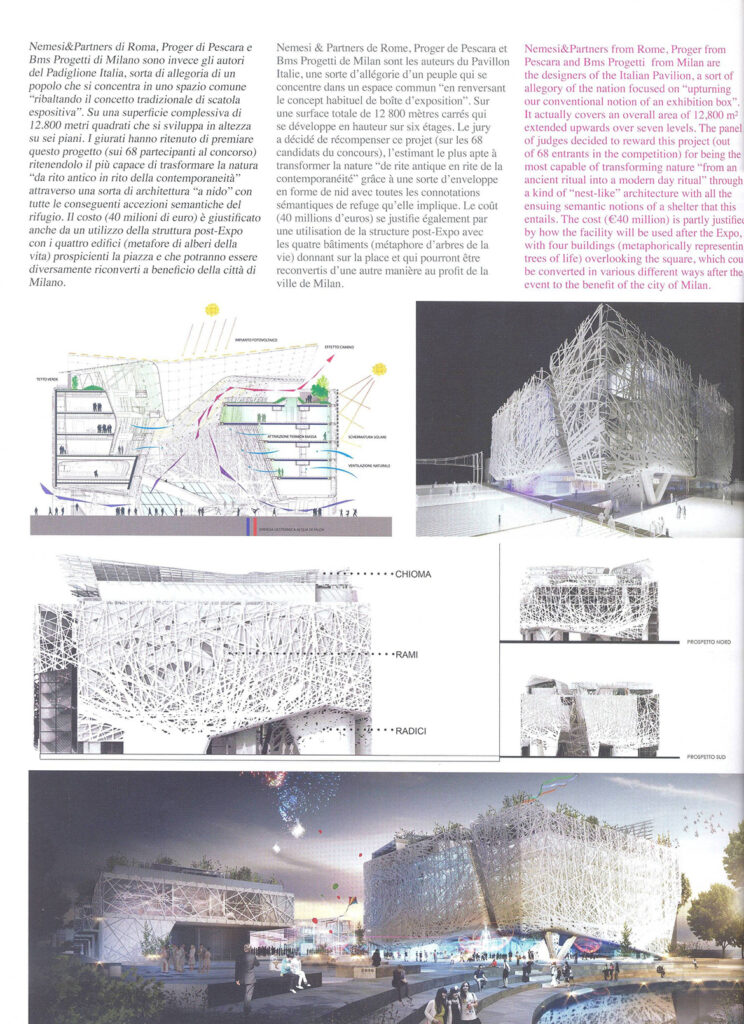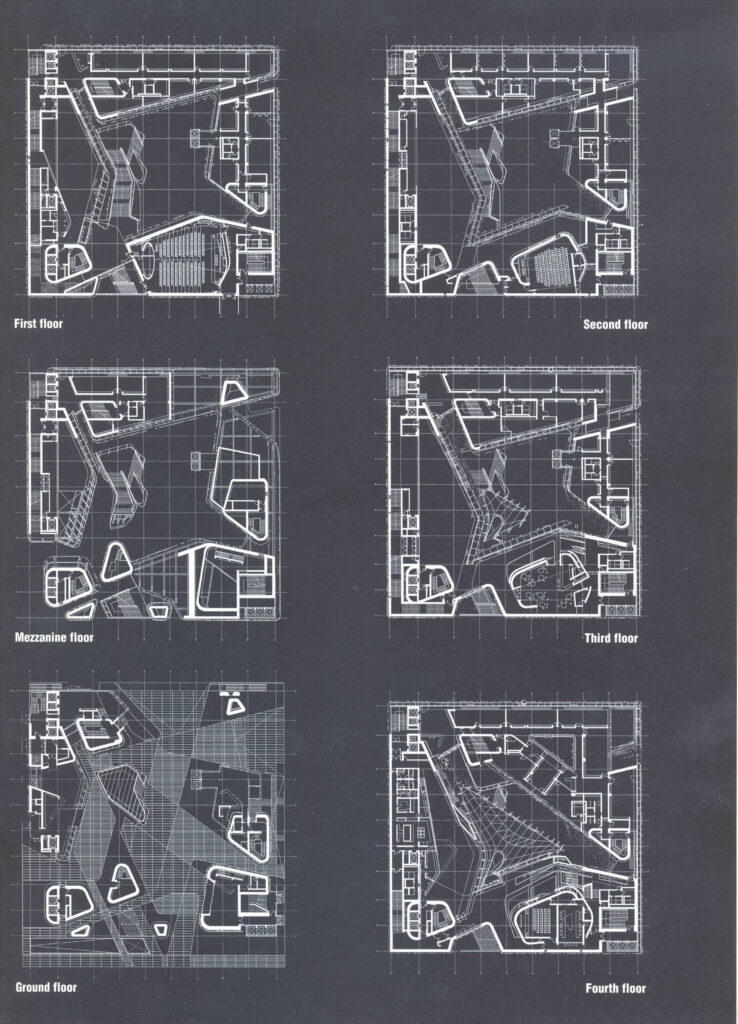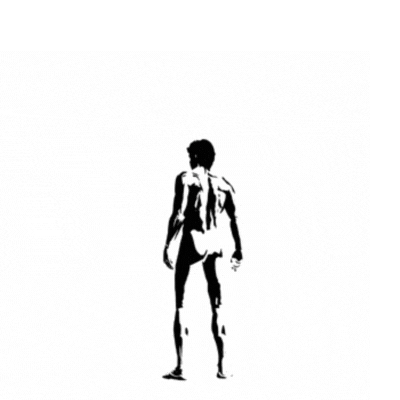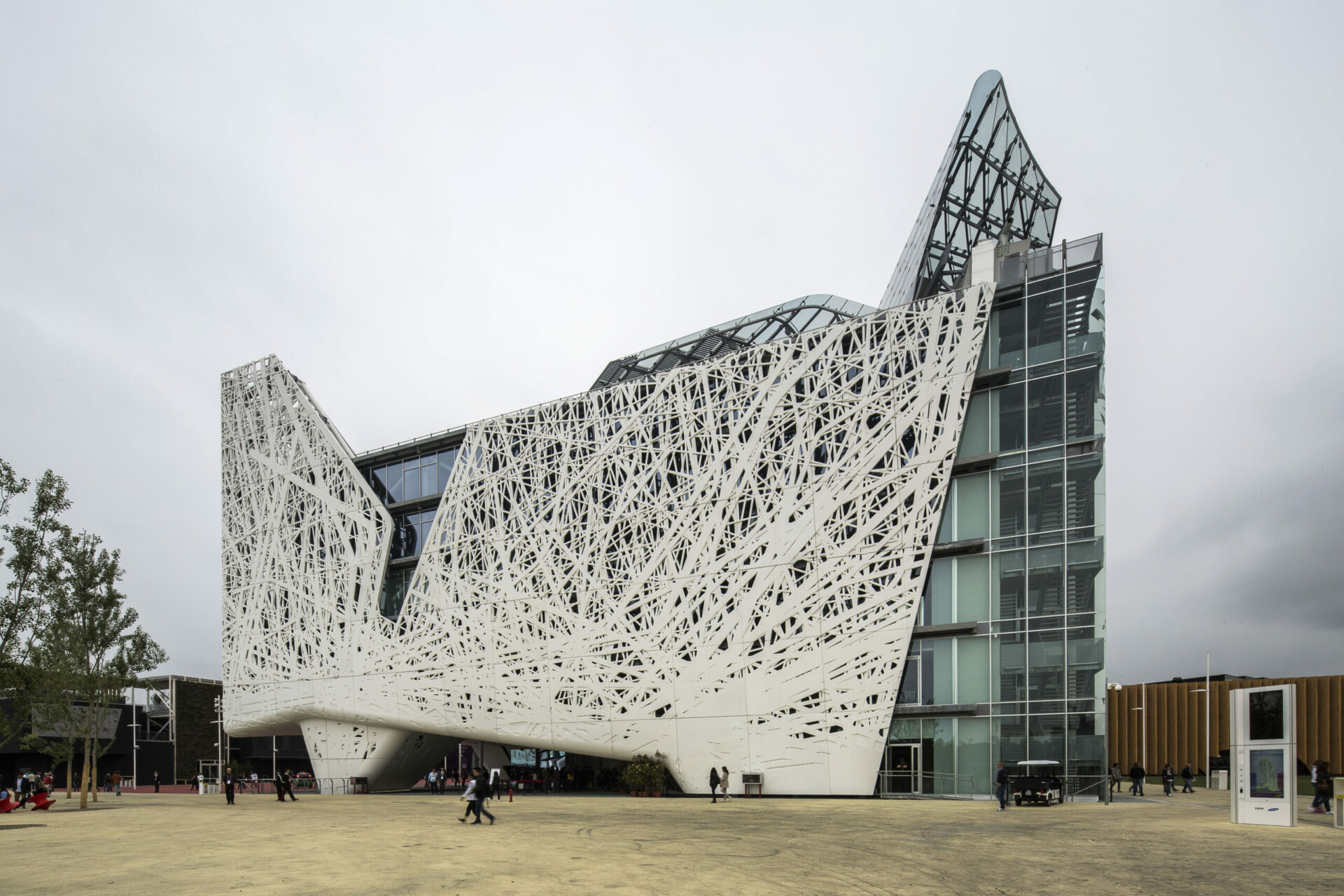Italian Pavilion – Expo 2015
- ARCHITECTURE, URBAN DESIGN
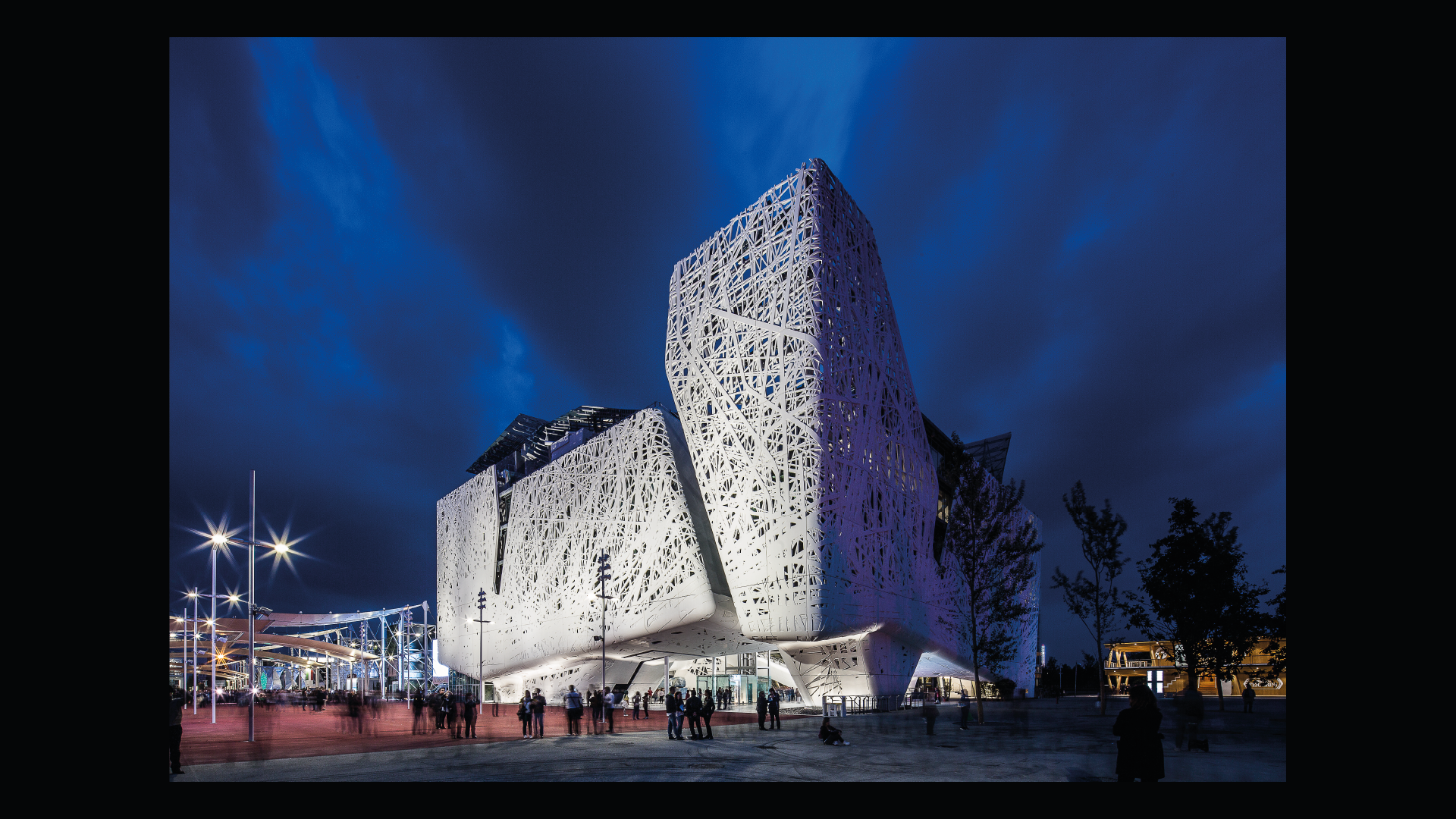
Italian Pavillion
Expo Milano 2015
Winner of the international preliminary design competition out of 68 participating studios
Project: Nemesi Architects
Typology: Cultural
Year: 2015
Customer: Expo 2015 SpA
Area: 14.400 sqm
Works amount: 45 M€
Status: realized
Certification: CLASS NZEB

ITaly Pavillion/ Human Technopole Foundation
The Italian Pavilion (consisting of Palazzo Italia and the Cardo buildings) is the result of an international competition promoted by Expo 2015 S.p.A. in May 2013 and awarded to Nemesi. Palazzo Italia, the symbolic building of Expo 2015, represents a large contemporary factory, an Italian architectural and constructive challenge, a work characterised by experimentation and innovation in terms of design, materials and technologies used. Currently the building is the headquarters of the prestigious Human Technopole foundation in the Mind area, where researchers from all over the world work and discuss life issues, in relation to the new goals of research and innovation. The building combines organisational efficiency with high technological and energy performance (Nzeb), combining a unique design with strong prefabrication components.
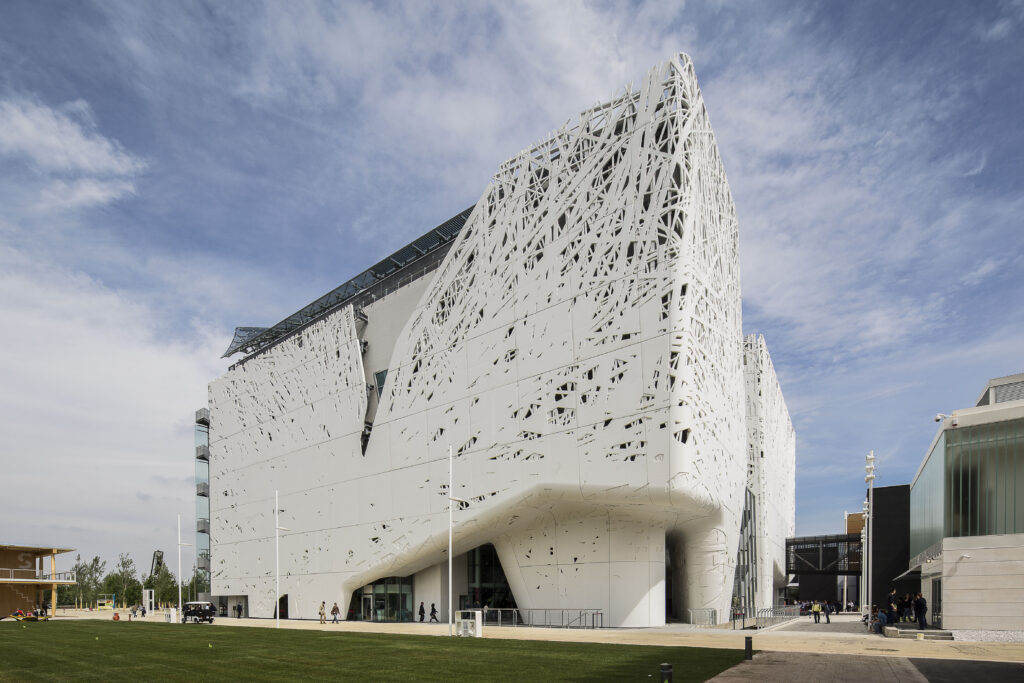
Concept
We imagined an architecture that represented the idea of being together and the ability to recognise one another as a community through an innovative, contemporary structure that took into account the great tradition of Italian architecture. Palazzo Italia seeks a complex, rich spatiality, which makes the dialogue of the parts a founding element".
Michele Molè
The Palazzo Italia project is a metaphor for an urban forest: Through the refined texture of its surfaces, and the progressive dematerialisation of the volume upwards, the Pavilion evokes an urban forest, which has its roots in tradition and extends its branches towards the future. The weaving of its skin generates alternating lights and shadows, full and empty spaces and gives life to an architecture-sculpture. The construction of the work materialises in four closed blocks that define the external shape and delimit the large central square covered by a photovoltaic glass roof, which is a place to welcome visitors as well as the starting point of the exhibition itinerary.
The project, which has a total surface area of 14,400 square metres spread over 4 levels, was conceived to house, together with the exhibition spaces, the offices of the diplomatic delegations welcomed by the Italian government within the Expo 2015 event in Milan. In 2019, in the Post Expo Phase, it was then entirely converted into the headquarters of the Human Technopole Foundation, hosting offices and research laboratories, where researchers from all over the world work and discuss life issues, in relation to the new goals of research and innovation.

A cutting – edge project
The design conception of Palazzo Italia represents a challenge not only in terms of the technological components used, but also for the innovative design control tools linked to parametric digital modelling and their repercussions on the construction process.
The computational design approach which underlies it, redefines each element of the architecture into an information and interaction system capable of generating complex structural orders that are never manageable, even through prefabrication.
In the conception of the project, the “computational process” replaces the “perspective” and the Cartesian representations of the form:
- using this process, the aesthetic, structural and energy qualities become fundamental parameters in the definition of the built form.
The conception of Palazzo Italia determined the use of the most innovative technologies related to architectural, structural and plant design: therefore, the essential need arose to organise a structuring score for the entire project through the use of 3D BIM (Building Innovation Modelling) software and technologies capable of generating a coherent and integrated modelling of all levels of design.
Construction site management
The design carried out mainly in BIM on the Revit platform and in other 3D software such as Rhinoceros, has allowed an integrated approach to the design, in collaboration with the various design consultants and with the construction companies. For the 9,000 square metres of façades with 725 unique panels, a total of more than 9,000 drawings were created, extracted from the three-dimensional model. The 3D design made it possible to govern not only the complexity of the design, but also the production of the façade elements, the respective adjustable support and connection systems and the assembly phases. The careful parameterisation of the various ramifications has led to new aesthetic configurations, while at the same time allowing the control of costs and construction times.
The Architecture of Palazzo Italia
The building complex is organised into 4 distinct yet connected functional volumes. This guarantees its functioning even for parts, independent both from the point of view of distribution and plant engineering.
Real urban backdrops, the four blocks host respectively:
- the Exhibition area (West Block),
- the Auditorium-Events area (South Block),
- the Representation Office area (North Block)
- the Conference-Meeting Halls area (East Block).
The architectural volumes, a metaphor for large trees, have massive supports on the ground that simulate large roots that sink into the ground; the same volumes, seen from the internal square, opening up and stretching upwards, are released like foliage through the large glass roof.
The itinerary begins in the internal square, with the large visitor reception hall, where inclined and curved surfaces give fluidity and dynamism to the architectural volumes, designing an evocative space.
The project gives shape to the idea of community and belonging. The energy of the community is represented by the internal square; heart that gathers around itself the four volumes that give shape to Palazzo Italia.
The functional organisation of Palazzo Italia
The exhibition itinerary of Palazzo Italia is conceived as a gradual discovery and conquest of the forms and contents of this architecture-landscape. The itinerary begins in the internal square, a large visitor reception hall, where inclined and curved surfaces give fluidity and dynamism to the architectural volumes, designing an evocative space. The large staircase that rises from the square crosses the space longitudinally and visually connects all the floors. Corresponding to the North and East Blocks are the Offices and the conference and meeting rooms that hosted the international delegations visiting Palazzo Italia. In this sense, Palazzo Italia represented a real “machine” for diplomatic reception and high representation, both for the administrative offices of the Italian Government and regions, and for foreign delegations. The offices and meeting rooms have been designed according to the most innovative criteria of environmental quality and comfort, alternating private spaces and small open spaces for informal meetings. The accessibility of the offices has been studied in order to be completely independent from the exhibition routes and guarantee maximum privacy for the employees. The office areas have been placed in direct connection with the 200-seat Auditorium and the services connected to it (bar and foyer), in order to allow direct and dedicated access.
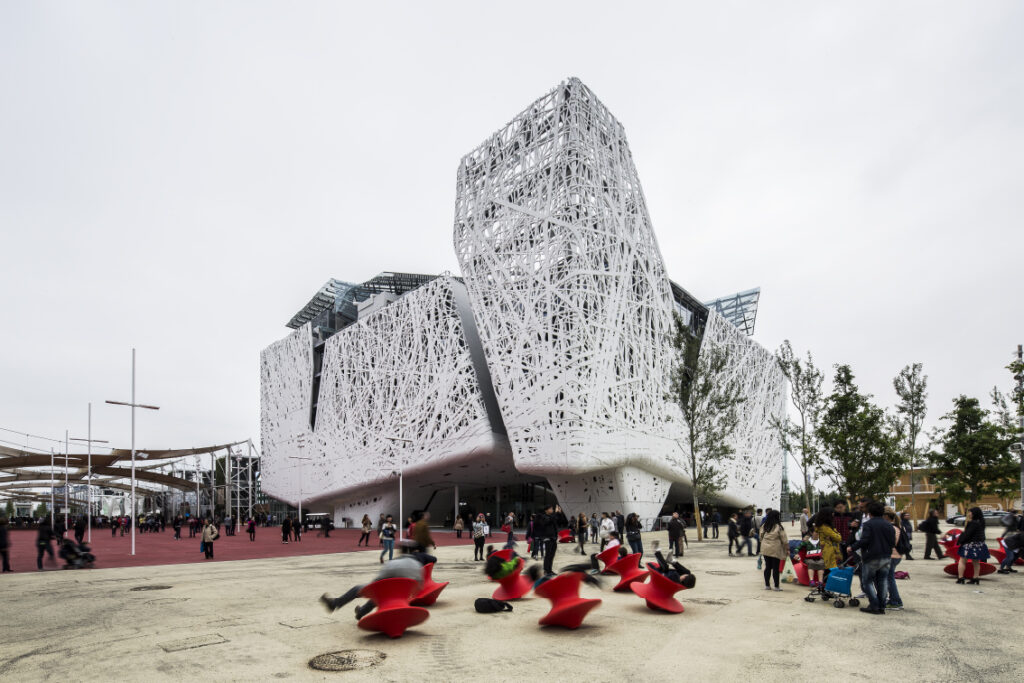
Sustainable and innovative approach
Palazzo Italia is the symbol of a large contemporary factory, an all Italian architectural and constructive challenge, a work characterised by experimentation and innovation in terms of design, materials and technologies used. Palazzo Italia was designed from a sustainable perspective and conceived as an almost zero-energy building thanks also to the contribution of the photovoltaic glass on the roof and the photocatalytic properties of the new concrete for the external envelope. An “osmotic organism” which dialogues and exchanges energy with the surrounding environment.
A work with a strong experimental value:
2,000 tons of i.active BIODYNAMIC concrete, over 700 branched panels, all different from each other
4,000 sqm of covering sail with 400 tons of steel
The sculptural forms of the building, inspired by an “urban forest”, are emphasised by the rich branching texture of the external envelope. For the design of this “skin” Nemesi has created a unique and original geometric texture that evokes the random interweaving of branches. The entire external surface of Palazzo Italia, in “i.active BIODYNAMIC” concrete with the active ingredient TX Active patented by Italcementi, is made up of over 700 panels, all different from each other engineered by Styl-Comp. The principle present in the material makes it possible to “capture” some pollutants present in the air when in contact with the sunlight, transforming them into inert salts and thus helping to free the atmosphere from smog.
The cement mortar involves the use of 80% recycled aggregates, partly coming from Carrara marble processing scraps, which give it a higher brilliance than traditional white cements. The roof of Palazzo Italia is a “sail” with an innovative design that interprets the image of the soft canopy of a forest. Characterised by photovoltaic glass and both flat and curved geometric backgrounds, it is made by Stahlbau Pichler; together with the branched envelope of the building it is an expression of innovation both in terms of design and technology. The trend of the roof finds its point of greatest architectural expression in correspondence with the heart of the internal square; a large impluvium of conical shape is inserted in “suspension” over the square and on the central staircase, irradiating them with natural light.


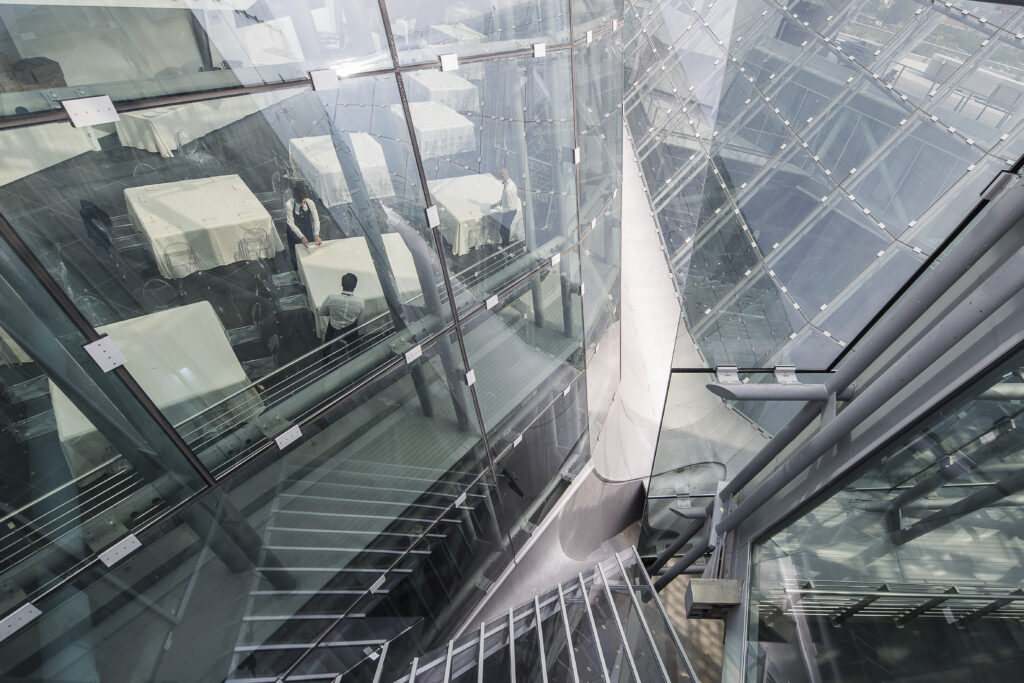
Structural Project
The innovative and prefabrication-oriented approach was also pursued in the structural design, made in a mixed structure of reinforced concrete (the floors and the stairwells and elevators) and steel (the truss beams of the façade) of which only some of the most significant aspects are described below. The main artefact is the result of complex structural shapes, characterised by a high level of interaction between the reinforced concrete parts and the metal carpentry, associated with various deck construction technologies.
Covering sail:
The covering sail, created by Stahlbau Pichler, is a structure made up of a three-dimensional spatial mesh, articulated with a main framework, constituted by spatial “paired” steel beams. The beams consist of a double tubular with a diameter of 170 mm, connected to the substructures of the main building with shaped plates. The secondary frame, placed at the level of the upper tubular of the main frame, is made up of tubes with a diameter of 170 mm, with non-visible bolted connection nodes.
Plant engineering project
The building-plant system
Solutions have been adopted aimed at guaranteeing maximum conditions of well-being by minimising energy consumption and environmental impact on a local and global basis, using a strategy based on a high-performance building envelope, on highly efficient systems and equipment and on maximum exploitation of renewable sources, such as geothermal heat pumps and solar photovoltaics.
The presence of the external skin and the choice of selective glass have made it possible to guarantee effective solar shading and at the same time contain the cooling requirement, while the use of an external coat has led to a significant reduction in winter loads.
The geothermal heat pumps are connected to the water distribution network drawn from the groundwater serving the entire Expo area. The production of hot water in winter and cold water in summer for the air conditioning system therefore takes place with the highest levels of efficiency and without any environmental impact on a local basis.
The photovoltaic system
The sail covering the square integrates a photovoltaic solar system which is capable of producing an electrical power of 60 kW and which, at the same time, acts as a filter for the sun’s rays, limiting overheating of the covered space.
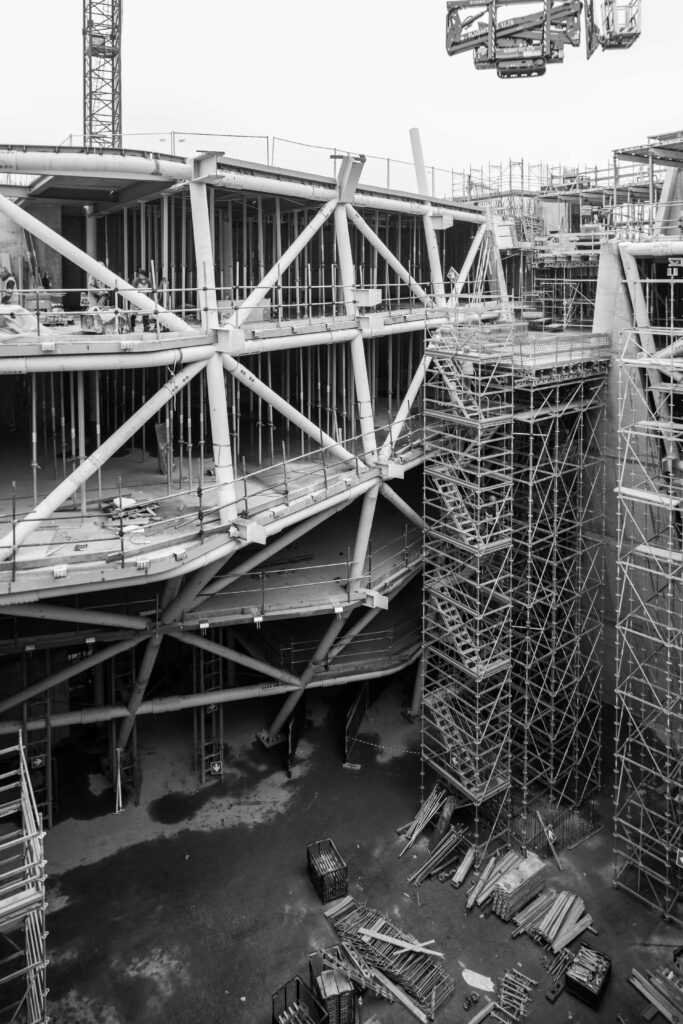
Energy Project
The design of the Italian Pavilion, starting from the participation in the international competition, was oriented towards the achievement of a high-performance standard from an energy and environmental point of view.
In all phases of the design particular attention was paid to the containment of energy consumption of the building, directing the design along three fundamental guidelines: the exaltation of the passive behaviour of the building envelope; the use of high-efficiency plant systems; the use of systems for the exploitation of geothermal and solar renewable energy.
The architectural project was conceived to return the integral concept of an osmotic building, in which energy strategies have naturally entered from the very start.
The idea of a nearly zero-consumption building (Nzeb) inspired these strategies, which the project kept in full until the tender stage, and which were unfortunately partially reduced due to decisions outside the design team.
A nearly zero energy building
The goal was to minimise the withdrawal of energy from external networks, to show visitors the commitment of our country in the development of energy efficiency applied to buildings, and to create an authoritative case study on the territory by the public administration, configuring the structure as nZEB (nearly Zero Energy Building), in line with the provisions of the European directive EPBD (Directive 2009/28/EU) and in class A+, in accordance with the certification system in force in Lombardy region.
The significant passive behaviour of the building envelope was obtained with the construction of opaque walls constituting the building envelope, with very low thermal transmittance values (0.167÷0.227 W/m2 K) and high thermal inertia values (phase shift of the thermal wave > 11.5 hours). With reference to the transparent portion of the building envelope, the effectiveness of the shielding systems will be such as to reduce the maximum solar radiation on the transparent surfaces by 70%. In the walls of the enclosure not equipped with shielding systems, glasses with transmittance of direct solar energy not exceeding 0.30 will be used.
To enhance the properties of the structure in relation to thermal accumulation, a mass activation system was designed using the air carrier fluid. The activation of the air mass represents the combination of a radiant system with an air distribution system for room ventilation, all integrated into the concrete floors of the structure. In addition to guaranteeing the necessary comfort conditions in the rooms, the system allows a considerable reduction in energy consumption because it exploits the inertia of the building mass, capable of optimising the free-cooling system and reducing post-heating requests of the air entering the rooms, which in fact is carried out inside the ducts drowned in the structure to the detriment of the same energy accumulated in it.
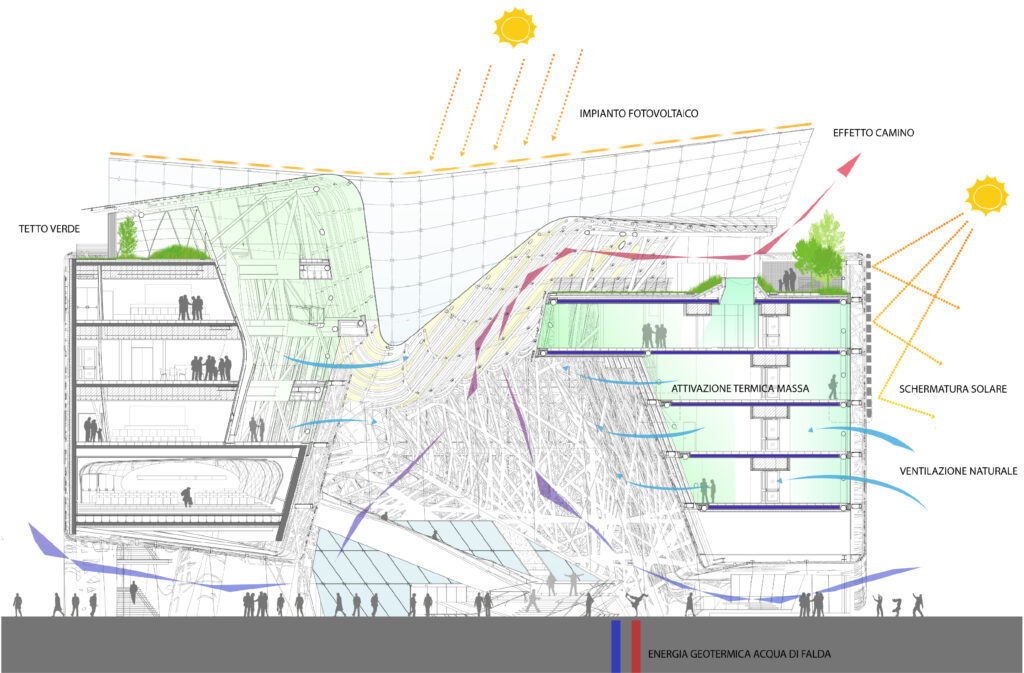
DATA PROJECT:
Winner of the international preliminary design competition out of 68 participating studios
Project winner of the following international awards:
- 01_ 2016, ACI Excellence” Award – Palazzo Italia Expo 2015 Milan, Italy
- 02_2016, PCI _ Precast concrete award_International Prize to Palazzo Italia, categoria “Best International Bulding Structure”
- 03_2015, “Idea Tops” award _First Prize for Digital Architecture at the International Competition Idea-Tops 2015
- 04_Architizer A+A Award
- 05_World architecture Community, 34th cycle “Realized” Award Progetto: Palazzo Italia – Fondazione Human Technopole
PROGRAM:
Palazzo Italia,
levels 4 + terrace
Dimensions: 60X60X34 m (including branched casing and canopy)
built area of 14,400 sqm, divided into:
-exhibition spaces
-representation spaces / delegations
-spaces for events / auditorium
-office spaces / meeting
-catering areas
PARTNERS :
- Proger SpA- Bms Project Srl, Design of structures and plants, Engineering and Cost Management, Safety coordination in the project phase
- Prof. Ing. Livio De Santoli, energy sustainability
THE ARCHITECTURAL DESIGN TEAM:
- Project leader: Michele Molè
- Project manager: Susanna Tradati
- project coordinator: Arch. Alessandro Miele
PROJECT TEAM: Alessandro Belilli, Claudio Cortese, Kai Felix Dorl, Daniele Durante, Enrico Falchetti, Alessandro Franceschini, Davide Giambelli, Alessandra Giannone, Paolo Greco, Sebastiano Maccarrone, Paolo Maselli, Matteo Pavese, Fabio Rebolini, Giuseppe Zaccaria, Fabrizio Bassetta, Tiziano De Paolis, Francesca Fabiana Fochi, Chiara Maiorana, Mariarosaria Meloni
GENERAL CONTRACTOR PADIGLIONE ITALIA:
Italiana Costruzioni S.p.A.
CONSTRUCTION COMPANIES IN PALAZZO ITALIA:
- Mantovani Group,
- Italiana Costruzioni S.p.A.
- Italcementi SpA e Styl-Comp Group, Styl-Comp
- Stahlbau Pichler Srl
BRANCHED PANEL DATA:
- total surface area 9,000 sqm
- over 700 panels
- single panel size 4 x 4 mt
- single panel weight from 1 to 4 tons
- i.active cement quantity BIODYNAMIC 2.000 tons
DATA OF COVERAGE:
- total area 4.000 sqm
- Materials: 400 tons of steel – 4,000 sqm of glass
photovoltaic glass 650 sqm - total weight about 450 tons
TIMELINE:
- COMPETITION AWARD: April 2013
Publication of the tender for the realization of the works: 17 October 2013 - FOUNDATIONS: December 2013
TENDER FOR THE CONSTRUCTION OF THE WORKS: 9 January 2014 - START OF CONSTRUCTION: 15 January 2014
- OPENING: 1st May 2015
Press review
Italian Pavilion: Expo Milano 2015
CONCEPT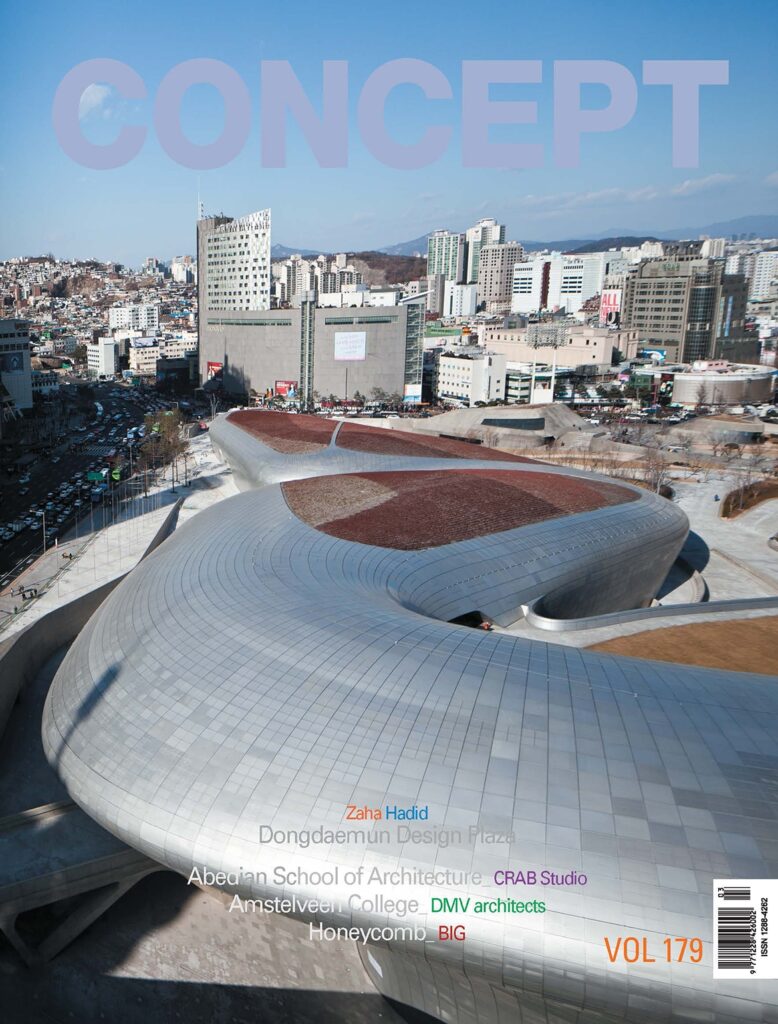
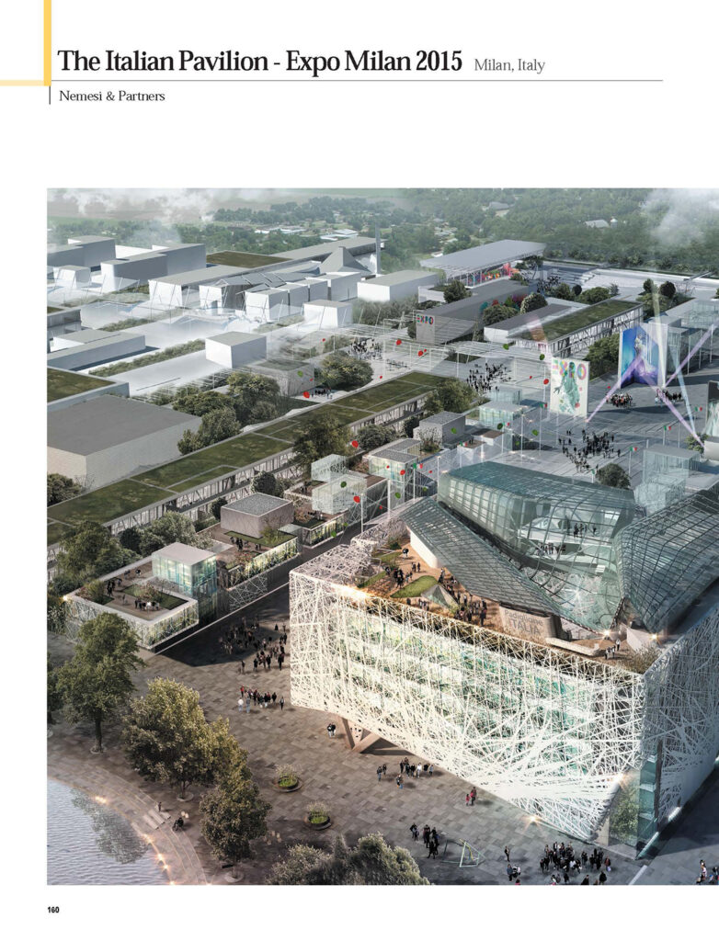
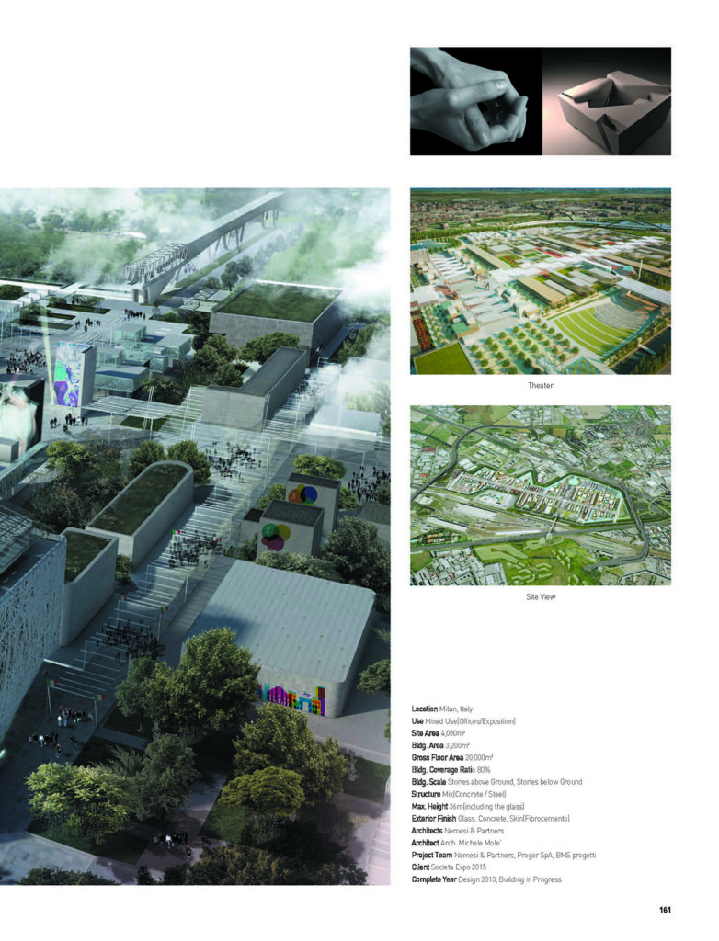
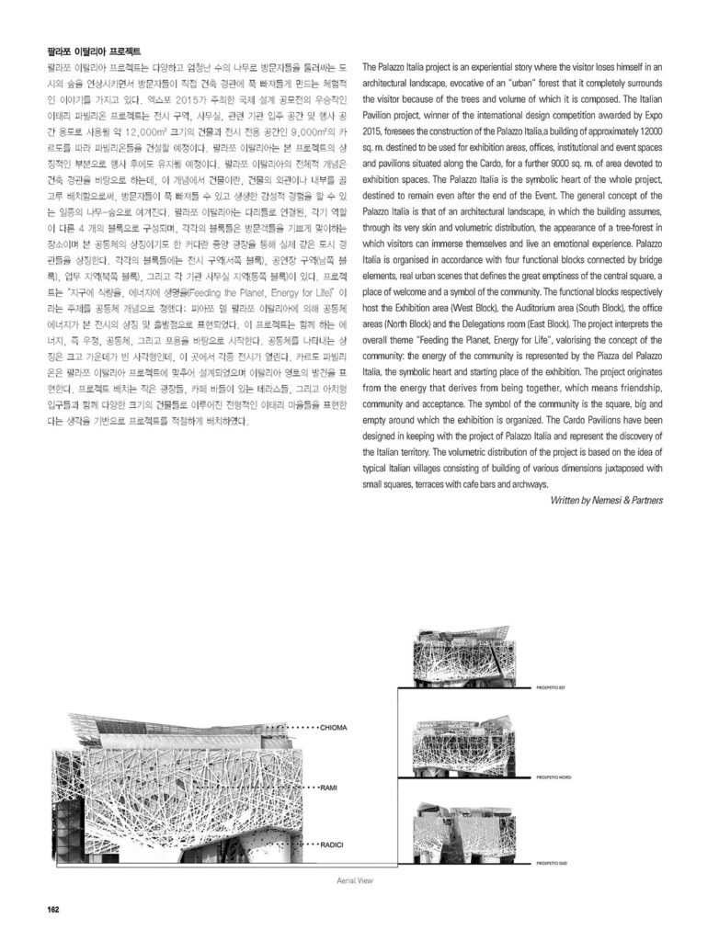
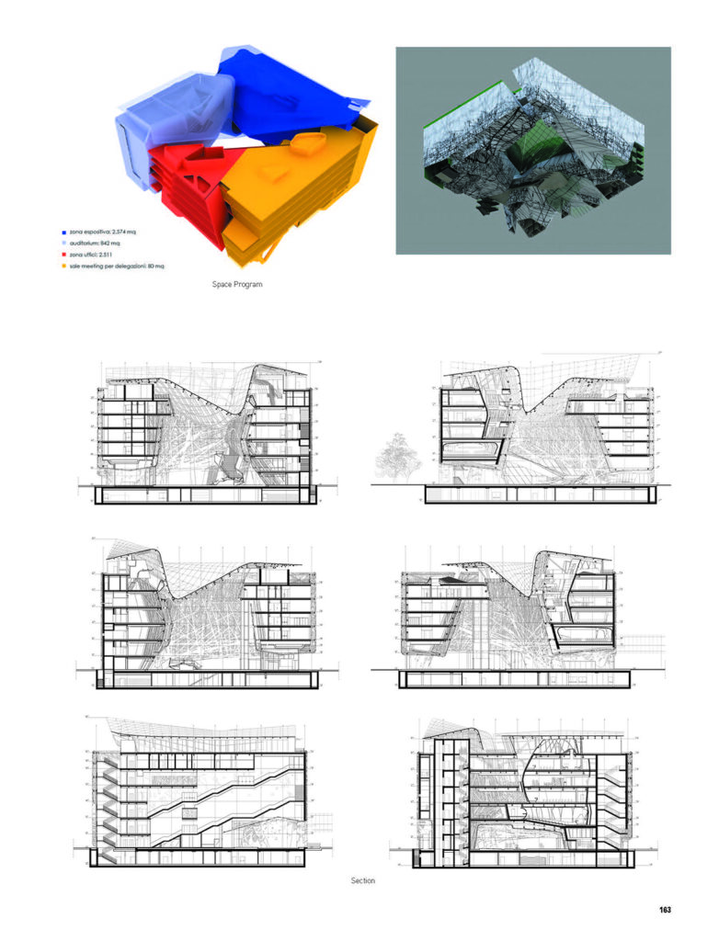
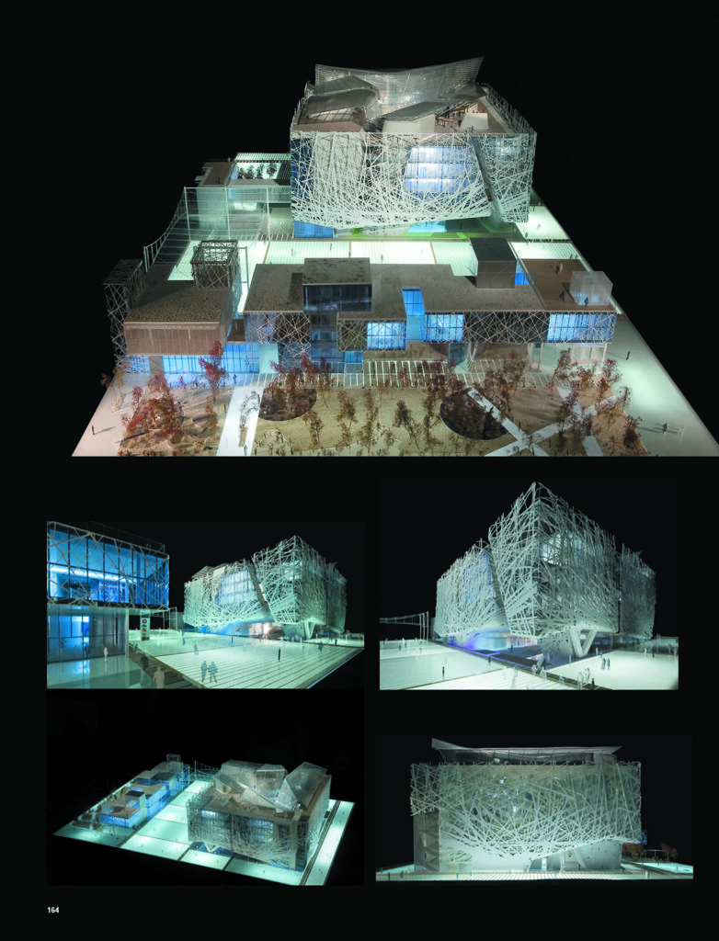
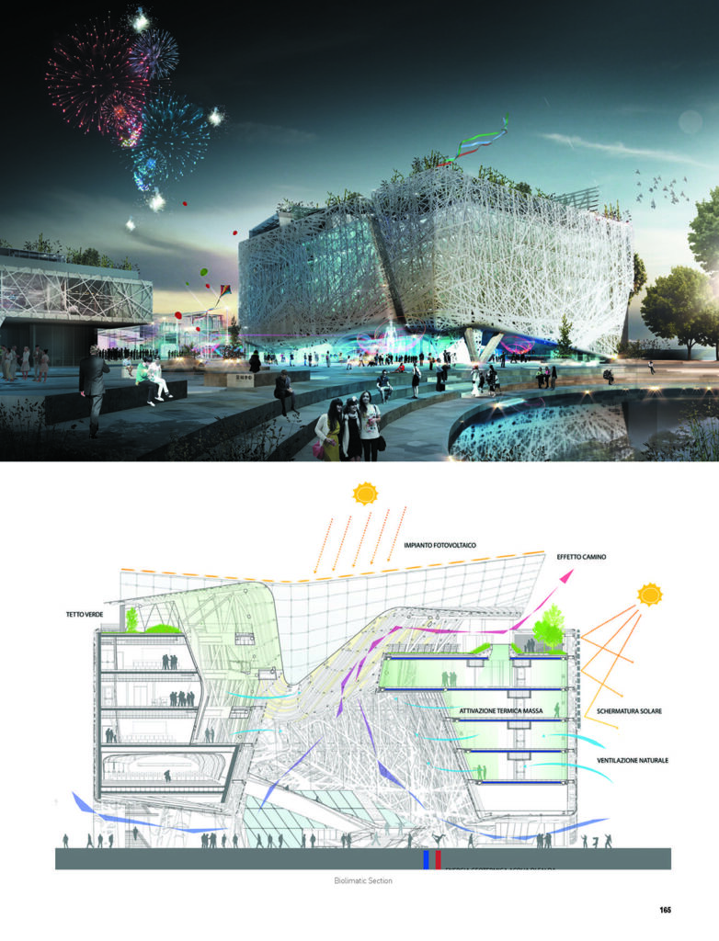
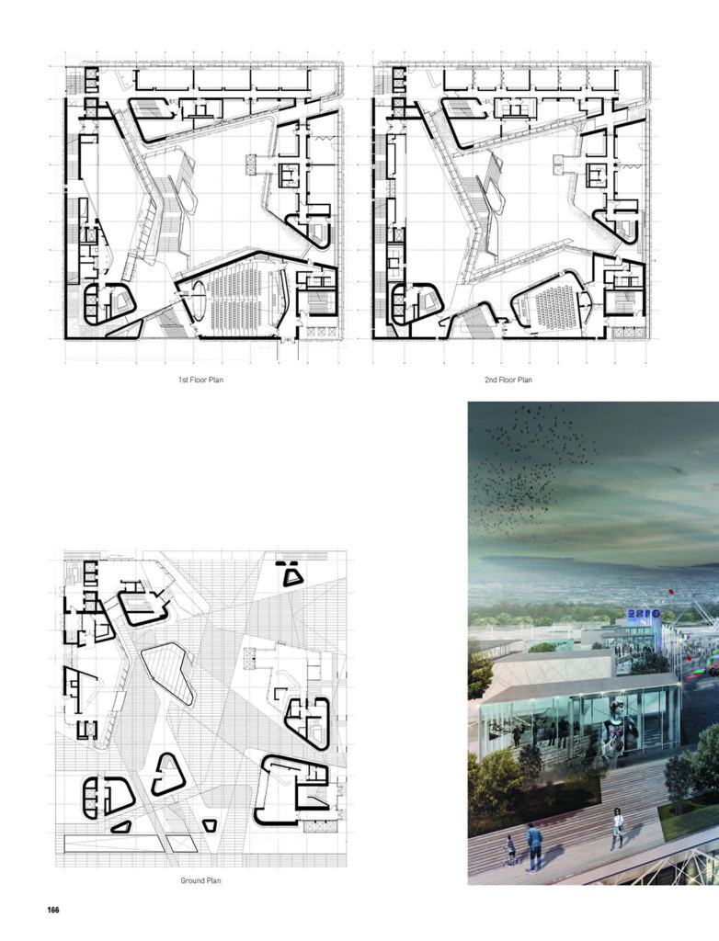
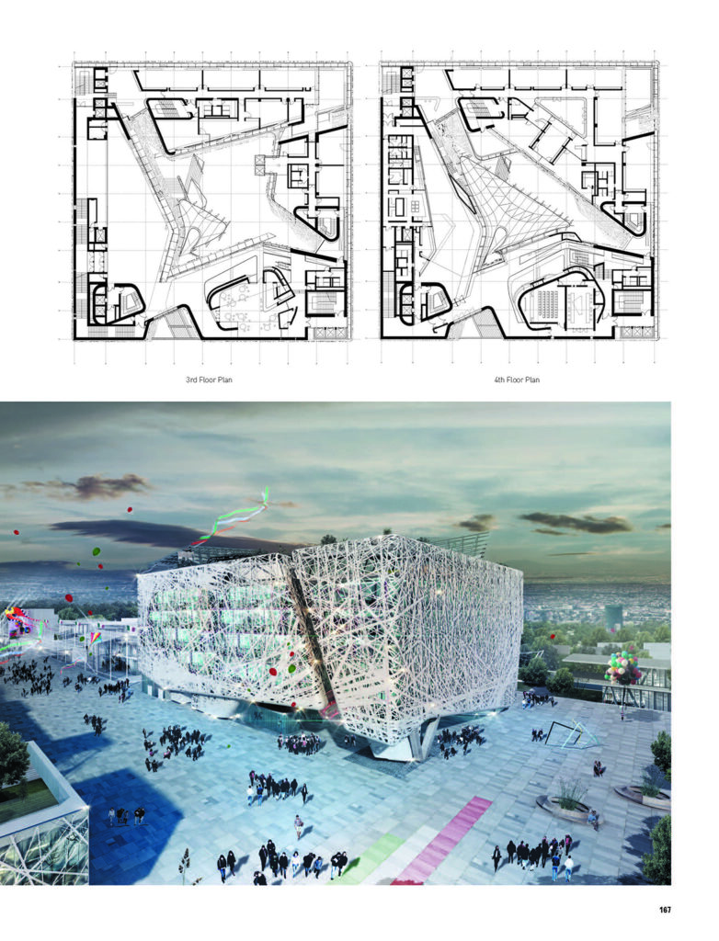
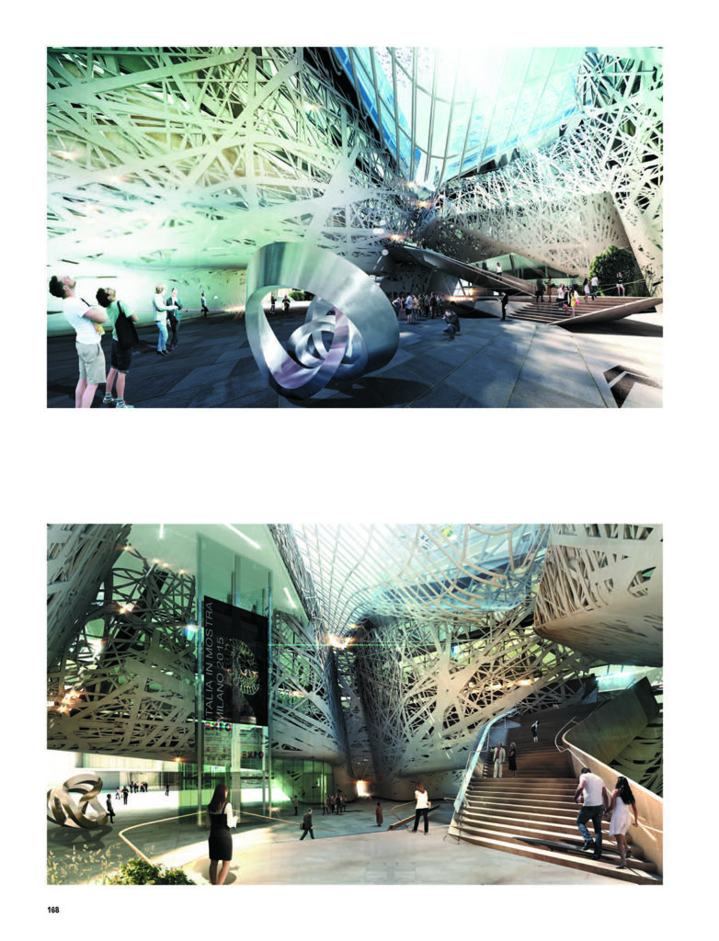
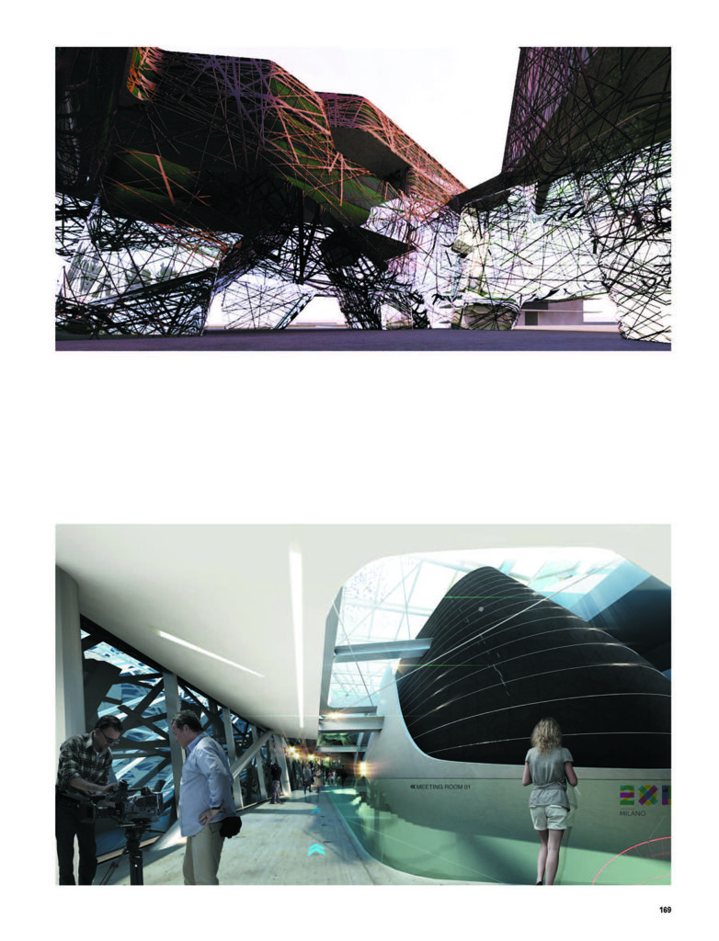
Italian Pavilion: Expo Milano 2015
CONCEPT