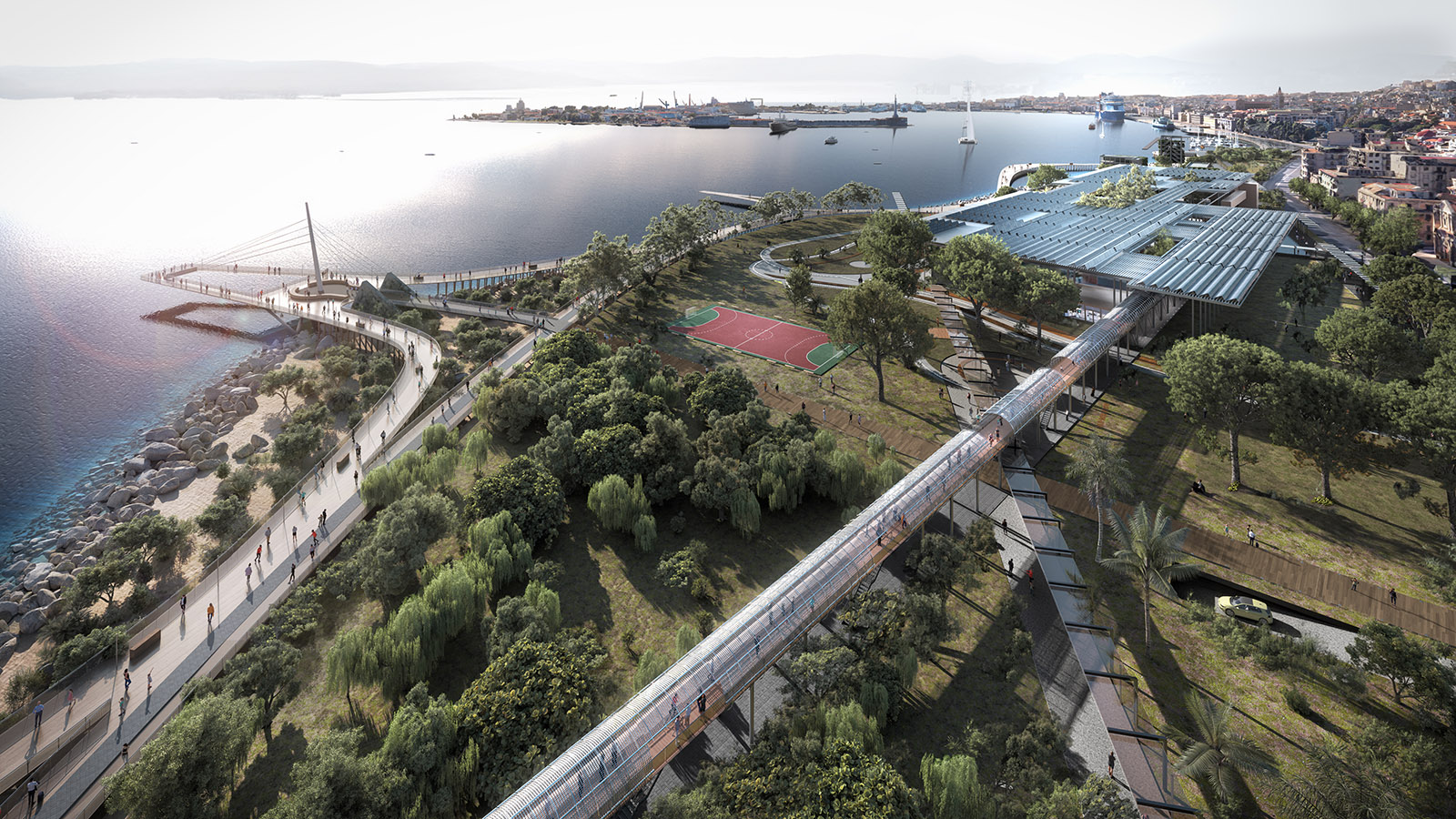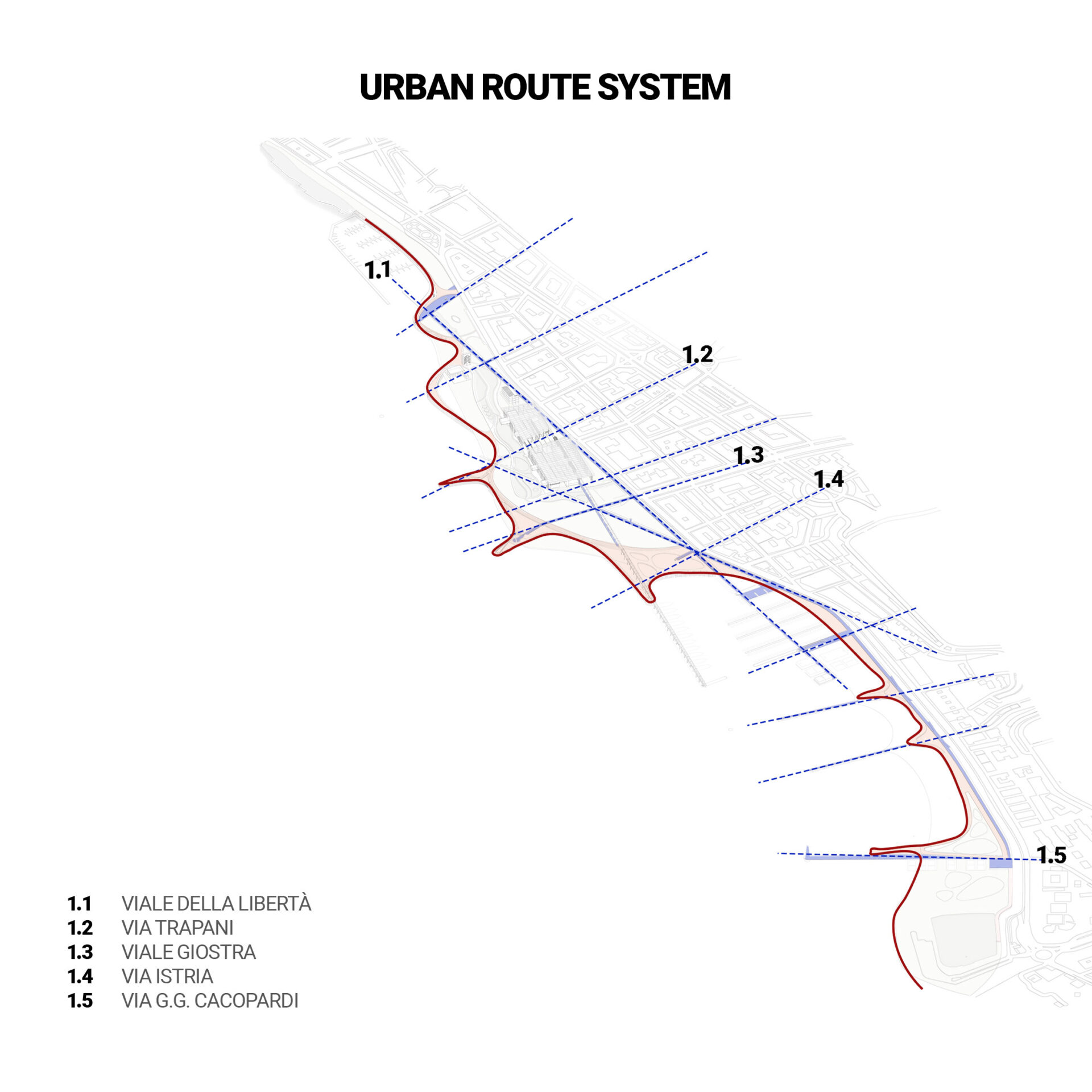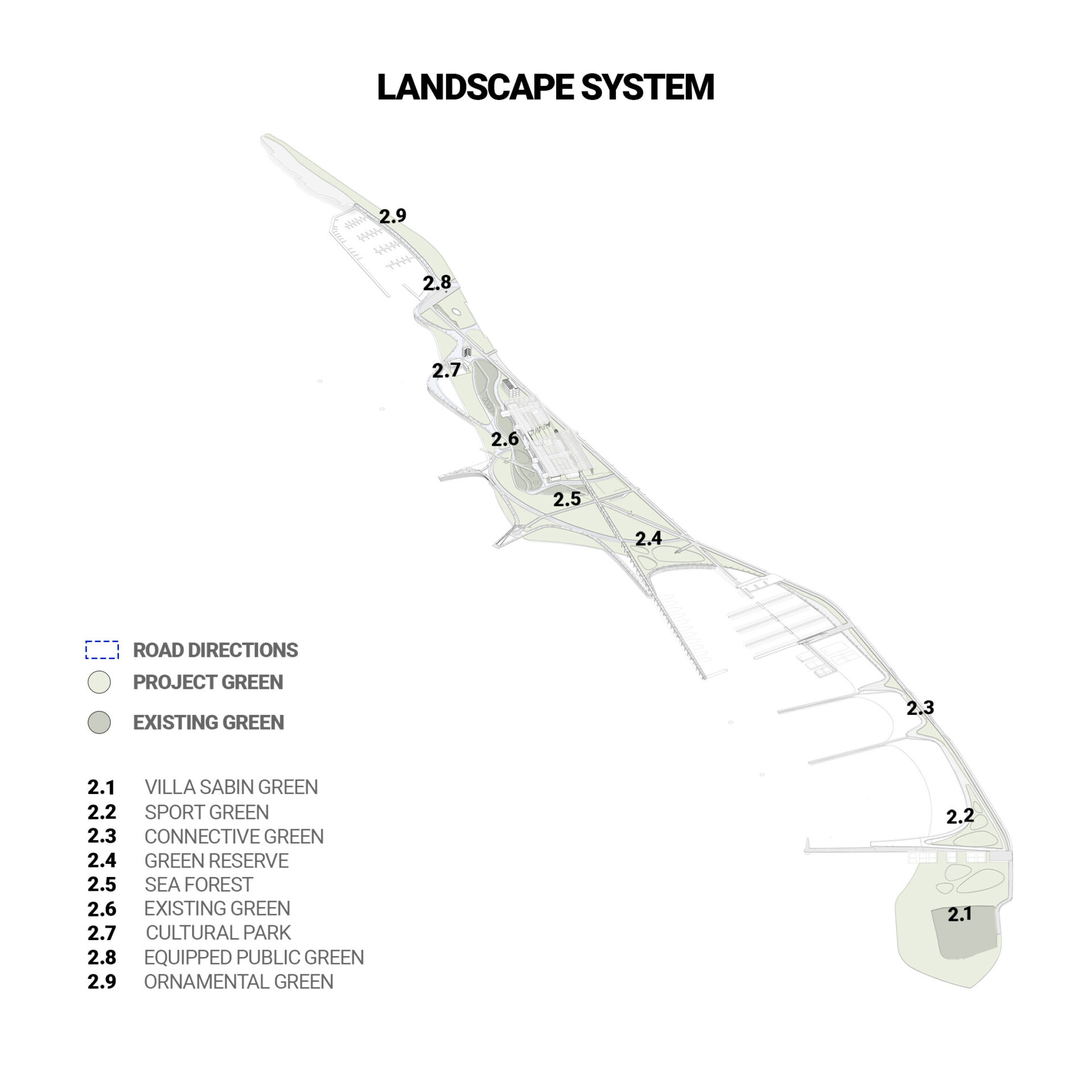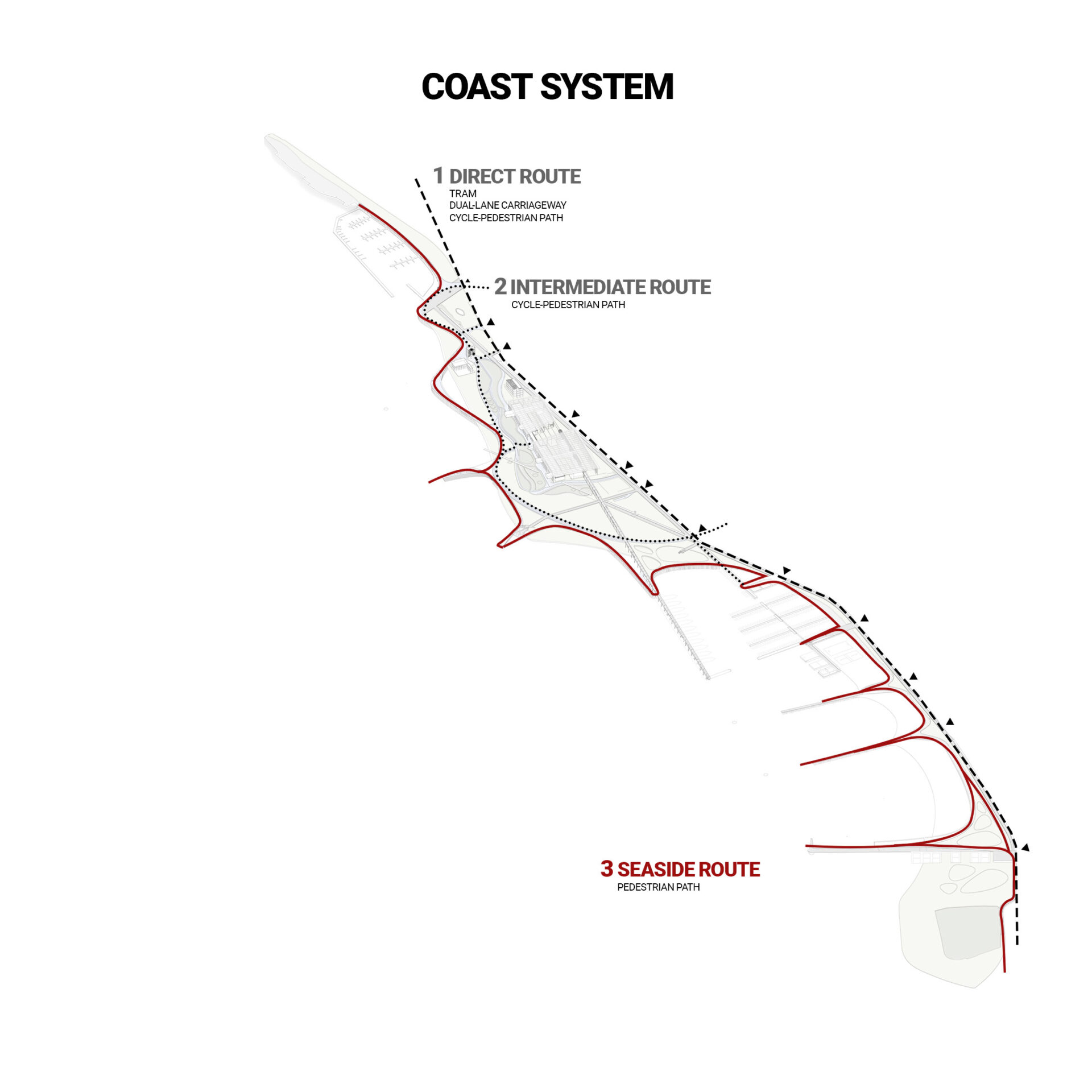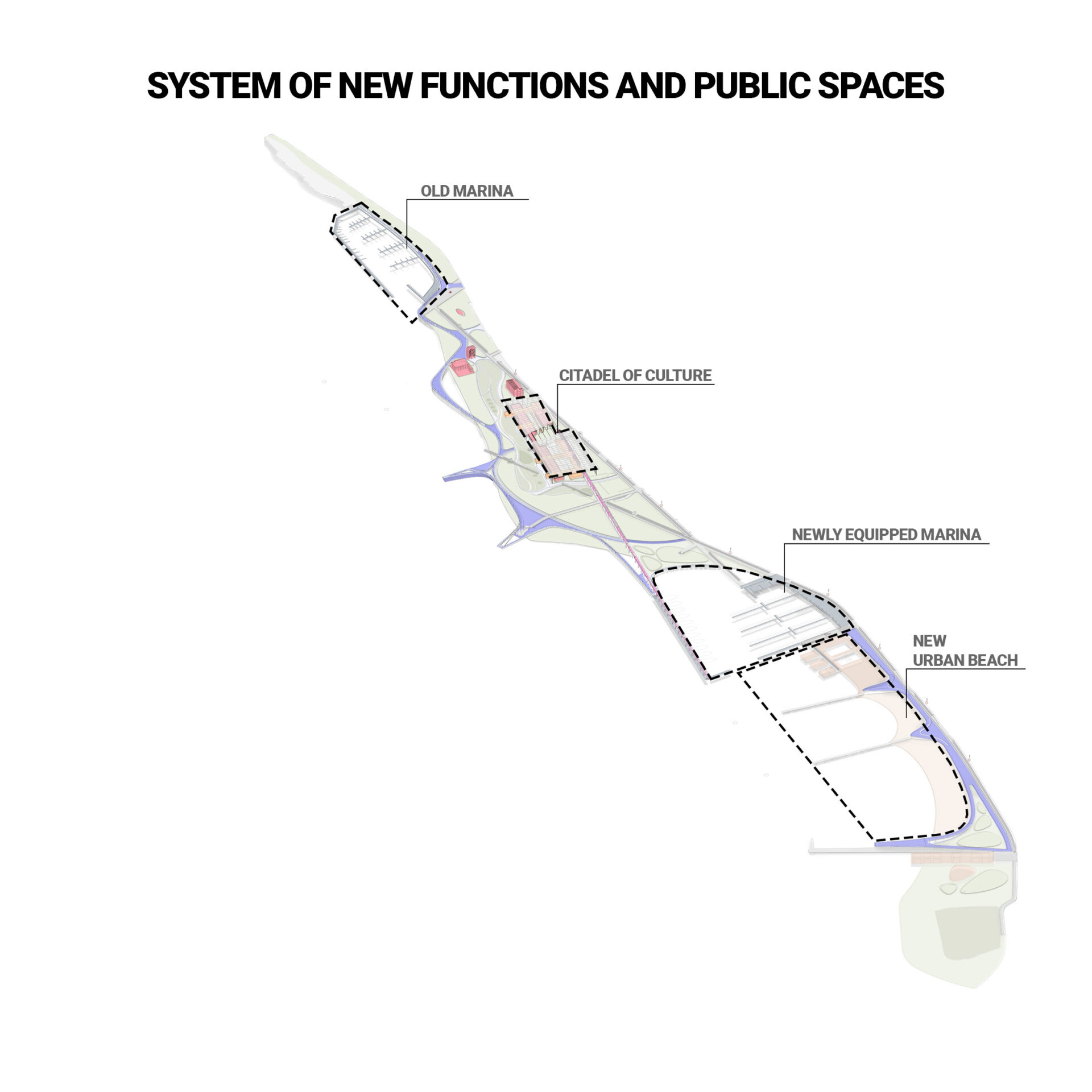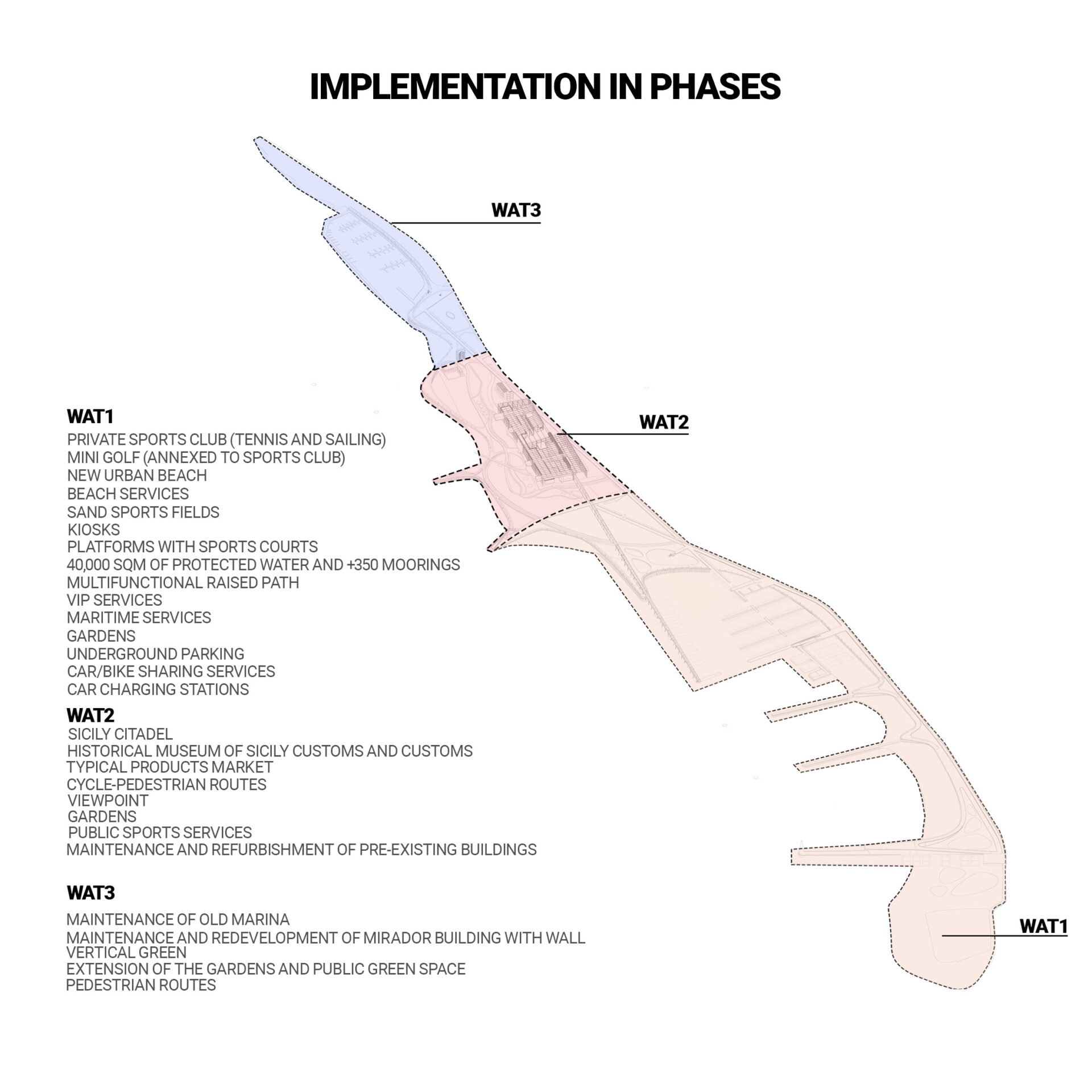New Messina Waterfront
- URBAN DESIGN
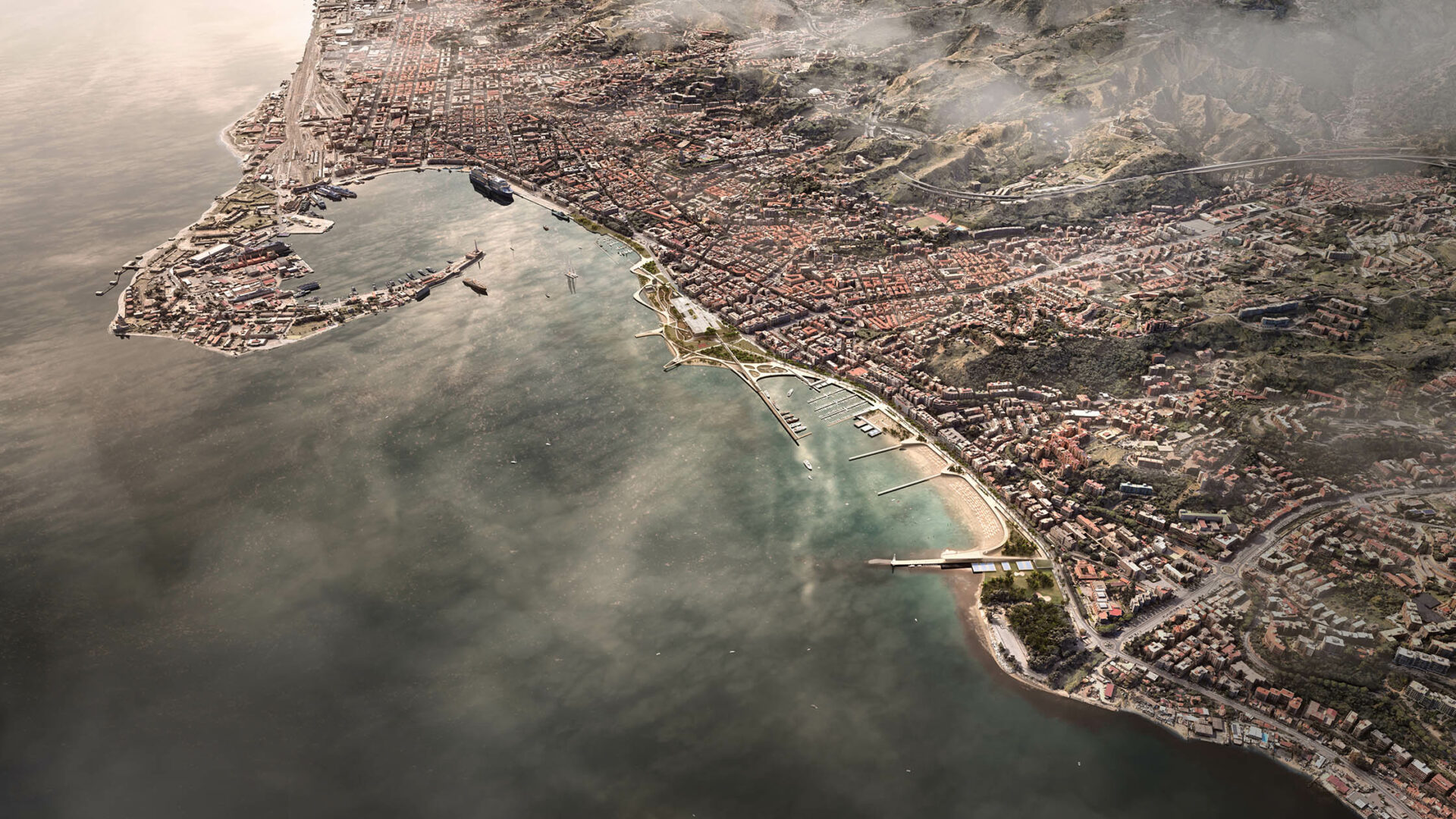
New Messina Waterfront
Urban redevelopment of the Messina seafront
Project: Nemesi Architects
Typology: Urban design, Public Spaces, Infrastructure
Year: 2023
Location: Messina, Sicily, Italy
Client: Autorità di Sistema Portuale dello Stretto
Area: 40.000 mq
Status: Design competition
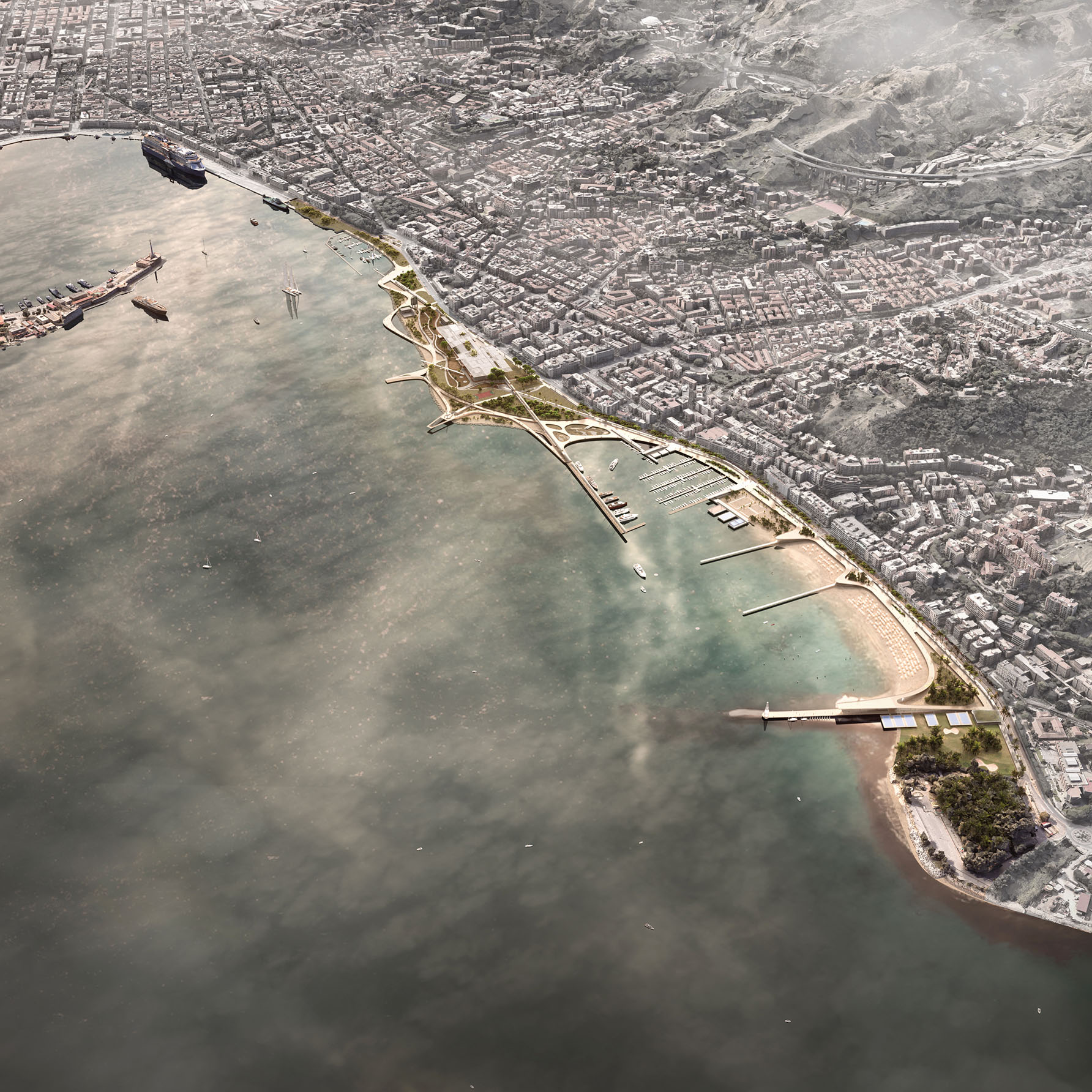
A Masterplan to reconnect Messina with the Sea
The project for the new Messina Waterfront responds to the need to reconnect the city to the sea, building a new link between the city, its landscape, and the sea, both on a visual and functional level.
This reconnection has a landscape, architectural and functional nature, designing new urban spaces, integrated with a rich green system and new routes and functions. The new Masterplan consists of a fluid, unitary, and rich design, which replaces the current chaos with a new redesigned landscape integrated with urban dynamics.
The new Waterfront will redefine urban strategies, with new routes and new functions, making the waterfront more accessible.
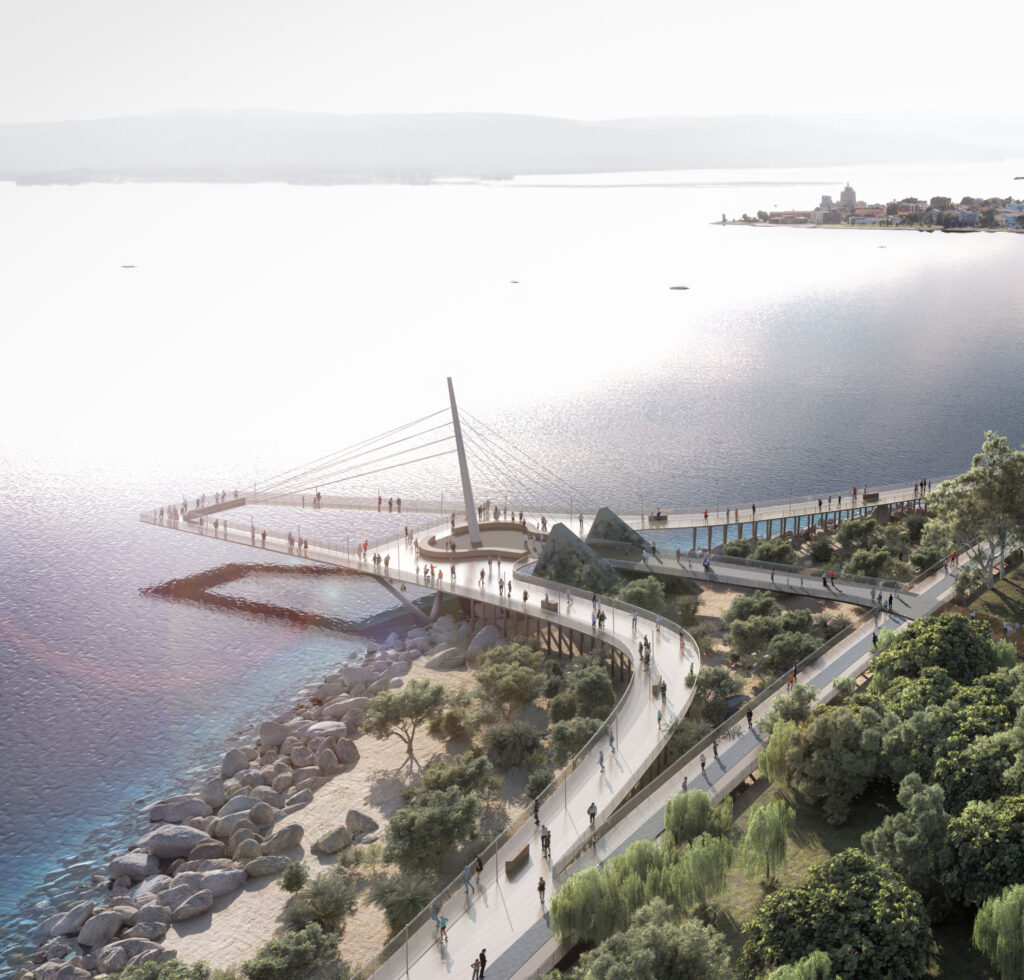
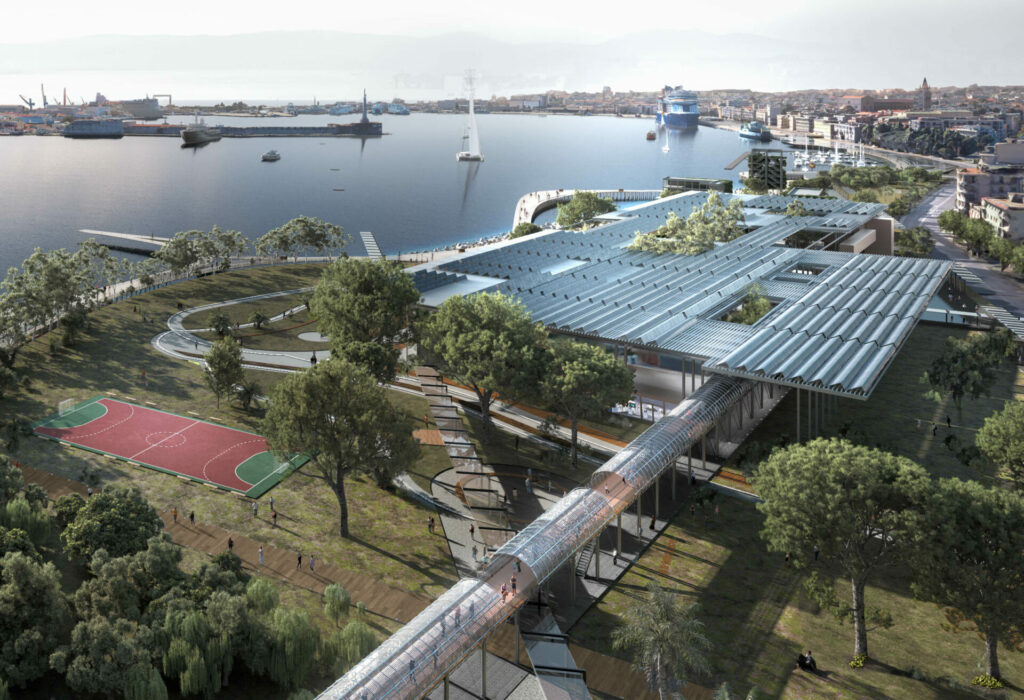
The Masterplan aims to improve the spatial and environmental quality of Messina, restoring its vocation as a human-scale city open to the sea.
The interaction between the various project systems
The new Waterfront design is based on the interconnection between different systems:
THE URBAN ROUTE SYSTEM
The routes and geometries that are part of the new Masterplan take as reference the strongest routes of the city, in particular the city streets that join the seafront. The goal is to integrate them within the Waterfront through a system of linear paths (pedestrian and cycle paths) that extend them and create an interconnection between the city and the sea.
THE LANDSCAPE SYSTEM
The entire Masterplan is conceived as an organic system capable of redesigning the public spaces between the city and the coastline, thanks to a rich green system crossed by fluid paths that connect all the new functional areas. The project generates a soft orography in which its landscape and public spaces are integrated with sports, commercial, and cultural functions.
THE COAST SYSTEM
The project includes a suggestive promenade overlooking the sea, that contributes to the redesign of the coastline. This renovated seafront includes newly equipped piers and areas dedicated to recreational functions, such as an open-air theater and small squares for acrobatic competitions.
THE SYSTEM OF NEW FUNCTIONS AND PUBLIC SPACES
The project identifies different functional areas and connects them, thanks to the urban routes and landscape system created. These functional areas are divided into 3 macro-areas:
The old marina to the south (WAT 1) will be redeveloped with new green spaces and the renovation of some pre-existing buildings.
The new Citadel of Culture (WAT 2) is imagined as a real urban village structured around some pre-existing buildings and the building of new structures, to redevelop the spaces facing the sea and the city.
The newly equipped Marina to the north (WAT 3) will host 350 berths for 40,000 sqm of protected areas, together with a new urban beach, kiosks, piers, and new sports areas. This area is connected to the Citadel of Culture thanks to a pedestrian and cycle path, which ends at the Marina pier itself.
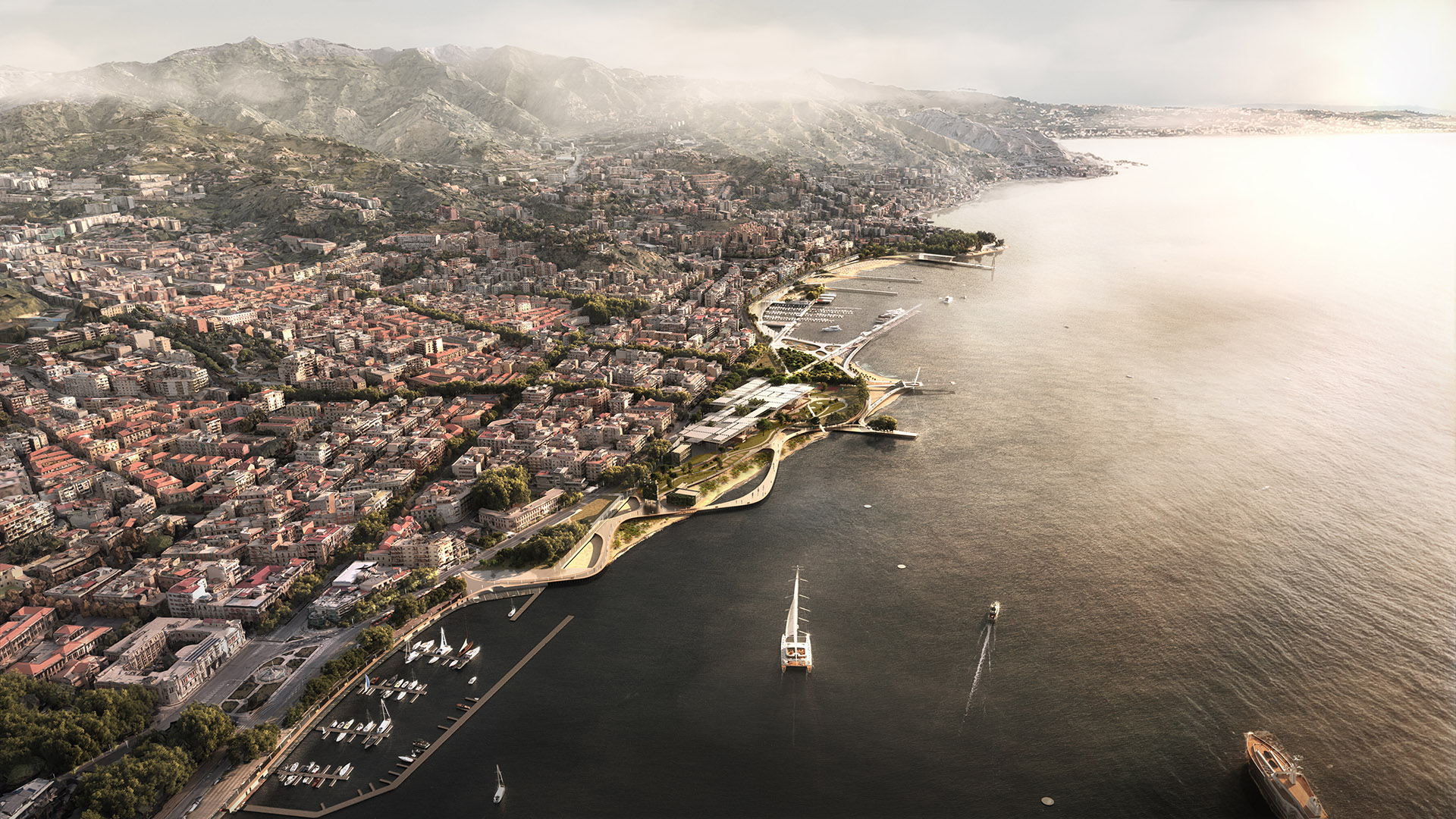
Environmental sustainability and positive impact of the project
The first fundamental sustainability of the project is linked to the definition of an urban system integrated with the landscape and the city of Messina. The redesign of its seafront will restore the city’s identity, and it’s the first step towards a broader redevelopment with a positive impact on the territory and the local economy.
The rich landscape system, characterized to the south by a large park and a restored beach in the northern area, is the main project’s feature. The Masterplan will also be based on the development of passive energy strategies aimed at balancing the consumption generated, based on the Nzeb (Near Zero energy building) principle.
The redevelopment of different existing buildings, together with the reuse of demolition material on the construction site and the use of local materials, will allow the reduction of carbon consumption (in line with current European directives).
The project will be developed to respond to the 17 United Nations goals in terms of integrated environmental and social sustainability strategies.
