ENI Headquarters San Donato Milanese, Milan
- ARCHITECTURE, URBAN DESIGN
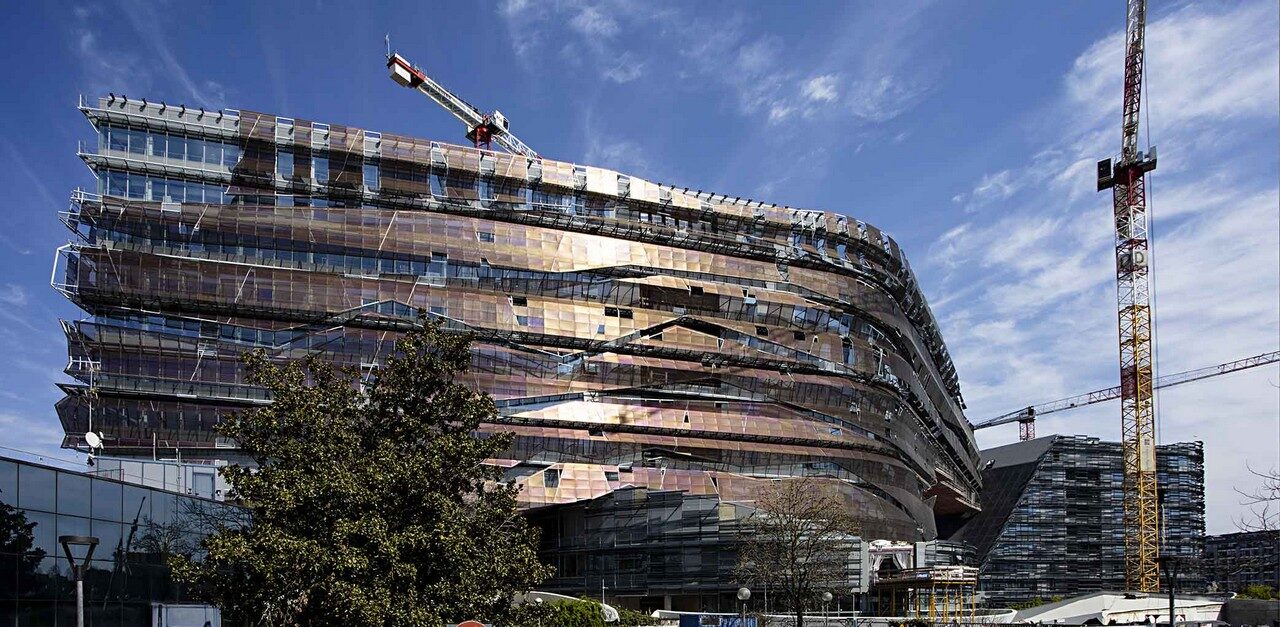

Headquarter ENI
San Donato Milanese, Milano
Winner of the international design competition
Project: Nemesi Architects (design partners) e Morphosis Architects (leader architects)
Typology: Offices
Year: 2022 (Inauguration)
Client: Eniservizi srl
Area: 65,000 m2
Cost of works: 160 M€
Status: Construction site in progress
Certification: LEED GOLD


Eni headquarters in San Donato Milanese
Eni Sixth Building is the result of an international competition promoted by Eni, which saw the participation of major international design studios. It is an iconic project representing eni’s identity in the world, which translates the idea of an open, inclusive and identifying office complex. The strong point of the project was to work on the identity of the Client, generating a unique architecture-landscape, capable of communicating with the History of Metanopoli and the Vision of Enrico Mattei, combining high organisational, environmental and energy performances.
The approach to the project is developed according to a systemic logic, where each tower is both independent and part of a larger organism, capable of generating urbanity and relationships within the context in which it is located.
The architectural organism is in fact made up of three towers connected to each other and structured to give life to a large central square, an integral part of the urbanity of Metanopoli.
Empty and full spaces are thus conceived as a unicum that defines an architecture-landscape stratified and open to the context.
The three towers are designed to be managed independently and self-sufficiently, even functioning individually, and this will facilitate their management in the years to come.
The spectacularism of the whole is counterpointed by the rationality and flexibility of the office environments, designed to be reconfigured over time according to the needs of the client, in a complex organised into 3 towers that will host up to 4600 workstations.
The “Exploration & Production” departments of eni and the management areas will be located inside the complex, together with connected services such as a restaurant, a 500-seat auditorium and various meeting rooms. The building combines organisational efficiency with high technological and energy performance (Leed Gold), combining a unique design with strong prefabrication components.
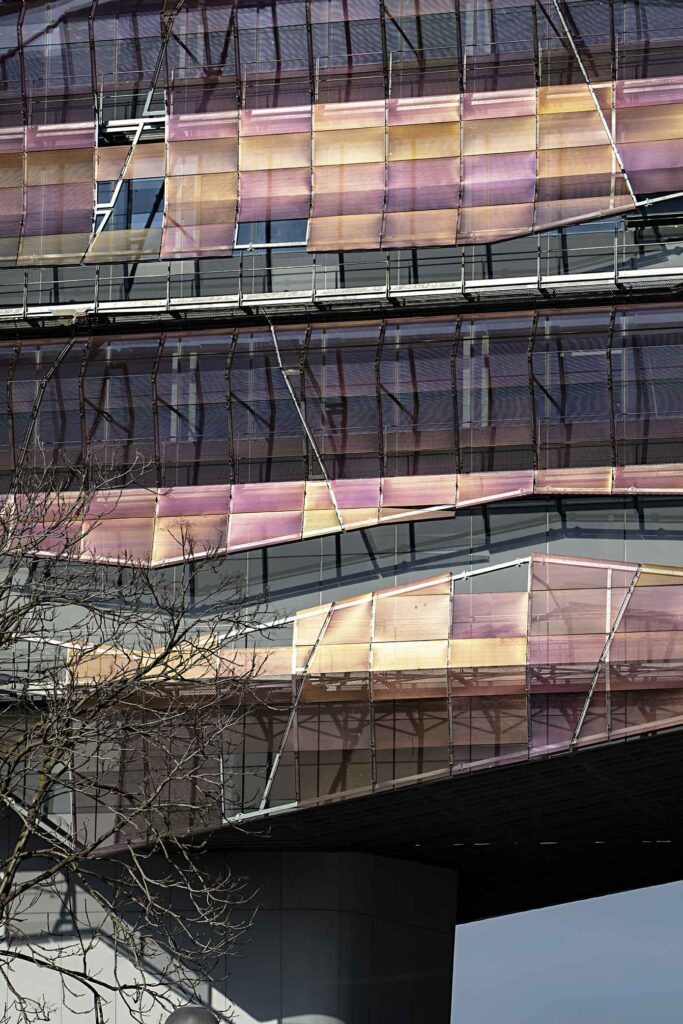
Concept
The project interprets the idea of office towers in an unconventional way, where the idea of a building that imposes itself indifferent to the territory is replaced by that of a large architecture-landscape which, in a unitary and coherent story, expresses the metamorphosis of matter into energy, in dialogue with the stratigraphy of the landscape. In this sense, the project enlivens and renews Enrico Mattei's vision for Metanopoli, projecting it towards the future”.
Michele Molè
A new office model, engine of urban regeneration
The ability of the project is to create a new rich urbanity and to regenerate the context in which it is inserted, building relationships with the surroundings and also within the complex, thanks to the organisation of squares, gardens and terraces integrated with the architecture. The sequence of the adjacent historic buildings of Metanopoli is in fact an open-air story of eni, Italy and the local context – a model of city-garden that has integrated, also with designer interventions, residential, social and productive functions in a new urban model, then internationally appreciated. An open-air museum of Italian industrial, urban planning and architecture history, the new Management Centre tells the future of a company evolution whose mission, values and all-round environmental attention are condensed into a large-scale project, with an explicitly international architectural language. In this sense, the project is innovative and visionary, yet fits into the context of Metanopoli, taking root in its history and seeking a dialogue with the other eni towers designed from the 1950s onwards, and in particular with the Fifth Palazzo Snam by Gabetti and Isola, a Work whose structure and form had already revolutionised the traditional structure of the office building, proposing a more “horizontal” work model oriented towards the Community, which with its organic forms seeks a dialogue with the natural context of the Garden city that Metanopoli represents.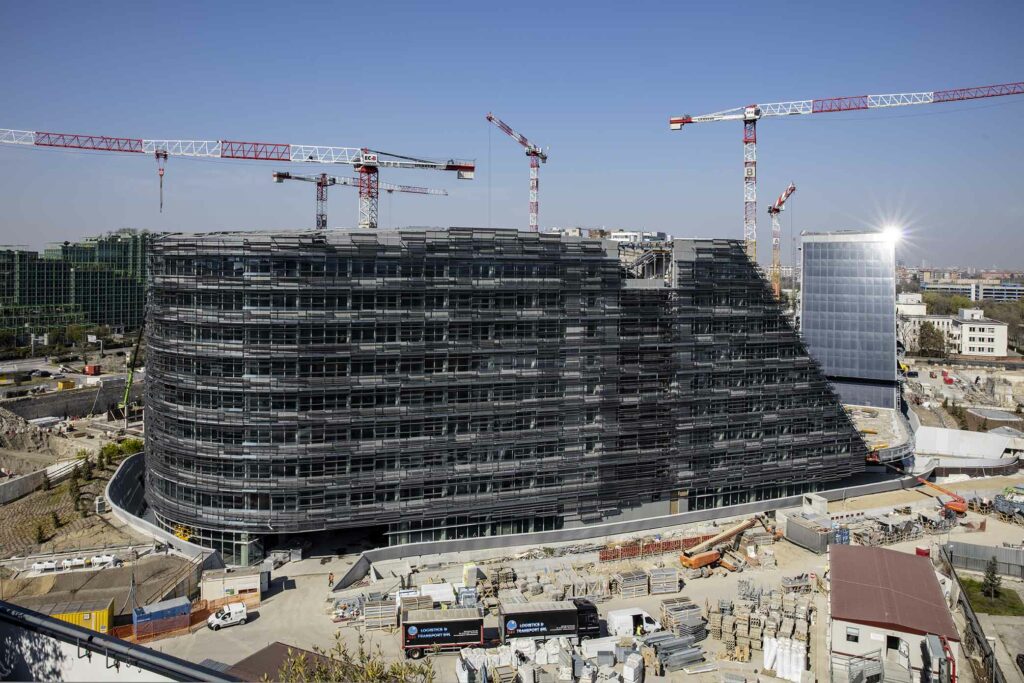
Architectural project
The office complex is made up of 3 towers, perfectly independent but interconnected: the Icon Tower (h.45m, 10 management levels, 21,000m2, 1,100 workstations), the Landmark Tower (h.31m, 7 management levels, 20,000m2, 2,000 workstations), the Skygarden Tower (2 buildings with 8 and 4 management levels, h.38m, 21,000m2, 1,250 workstations, large green roofs). The towers are imposing, solid, vibrant and dynamic, connected by futuristic bridge passages which, like the interconnections of the square-park and the underlying “secret garden”, recall the network of relationships between eni and the world, between eni and the community.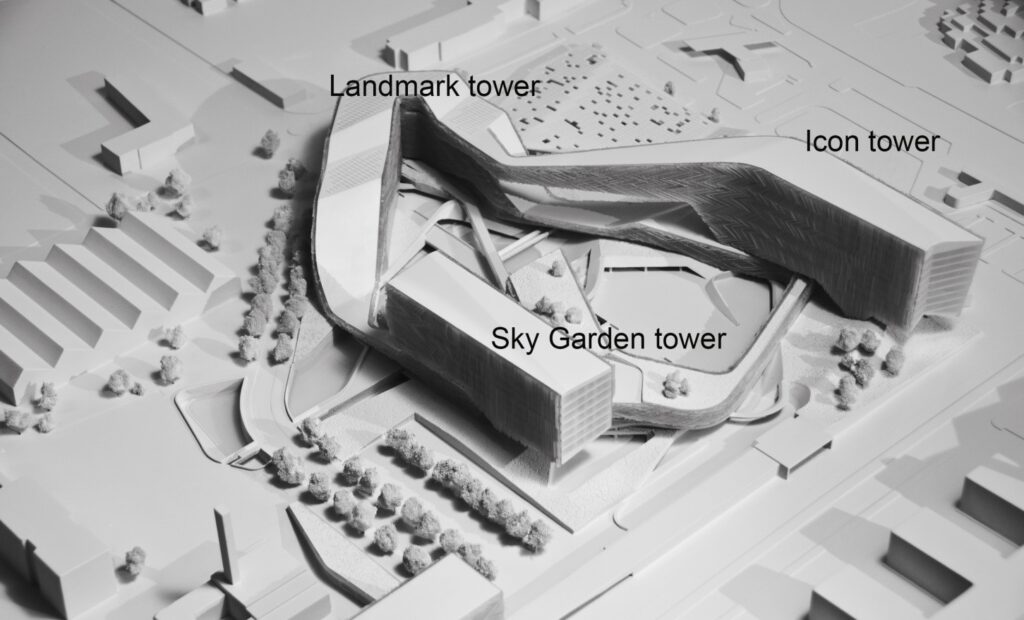
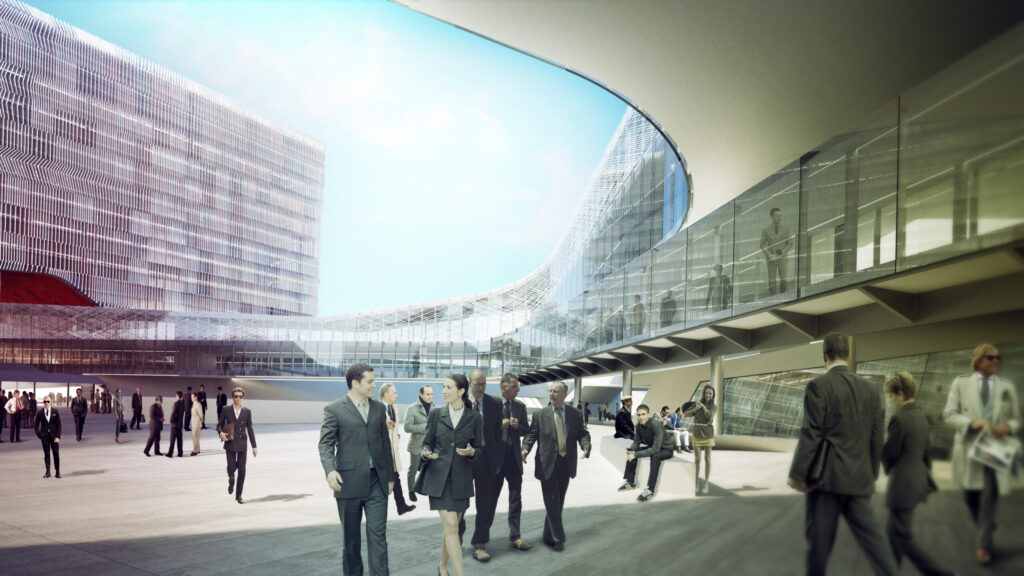
A highly innovative project
In addition to innovation in architectural language, the new eni complex is characterised by the use of cutting-edge technologies. The building envelope is high performance, in terms of energy efficiency and natural lighting for the rooms. To balance the requirements of natural lighting and energy efficiency, double-skin systems have been adopted, with external metal sunscreen cladding in press-bent perforated sheet metal, with different modulations depending on the bioclimatic exposure of the building, which gives life to a system of highly efficient metamorphic façades, returning an image of fluid dynamism and powerful stratification. Even the construction materials were chosen according to high sustainability criteria: the iron and the concrete were taken less than 200 km from the construction site and contain recycled percentages greater than 90% for the iron and greater than 5% for the concrete. All paints, varnishes, coverings, carpets are expected to have very low VOC emissions. The work, which began in 2018, was designed to achieve significant savings in construction, management, maintenance and service costs, with particular attention to energy performance.Structural Project
The three buildings that make up the Project, despite the complex spatial articulation, have a quite serial structure, with a static scheme characterised by the following members:
- among the vertical structures that extend up to the foundation there are cores in reinforced concrete for each building, where the stairwells and lift shafts are housed, which perform the main function of bracing against horizontal actions;
- the vertical structures are made with reinforced concrete columns, some of which extend up to the foundation level; the remaining ones are falsely set on the transfer beams located at the 4th level for ICO and SKG and at the 1st level for the LMK building;
- the horizontal elements consist of a reinforced concrete slab, capable of guaranteeing the diaphragm effect of the floor for the transfer of the horizontal seismic actions and of the wind to the vertically braced members. The insole is characterised by lightening made with hollow modular elements in plastic material;
One of the main design challenges was the construction of the icon-landmark connecting bridge. The Icon Tower and the Landmark Tower are connected to each other on the seventh-floor level by a metal carpentry bridge with a span of 85.00 m. The width of the bridge varies from about 15.00m to 3.00m; its height too is variable, it starts from 20.00 m in correspondence with the Icon, aligning with its roof, and reaches a height of 6.00 m once it reaches the Landmark.
BIM & DATA MANAGEMENT
The BIM design model was developed during the various design phases and had the main purpose of clarifying and simplifying the understanding of the project, in its more complex areas as well as in standard ones, also to provide an integrated tool to facilitate the management of the construction phase, and, ultimately, the management and maintenance of the building. The BIM Design Model was a means to present the construction strategy adopted for the site in compliance with times, costs and quality of execution; present construction-site design solutions of the executive project and help the optimisation for sensitive or critical parts of the project where necessary;Plant engineering project
Even at the plant level, the project presents an innovative approach, strongly integrated with the objectives of energy sustainability and plant efficiency and flexibility.. The plant design was developed on the basis of some general design principles, such as:.- Satisfaction of user requests, in compliance with regulatory requirements
- High level of reliability and operating safety; Flexibility of employment in the use of the systems;
- Cost-effectiveness of management deriving from the chosen plant typologies; Centralisation and monitoring
A project with integrated sustainability, in dialogue with the environment, energy and the community
Since its conception, the new Headquarters have been designed to give shape to an idea of integrated sustainability with a positive impact on the local area. Environmental, energy and social sustainability were an integral part of the creative choices, with the aim of creating a real innovation Campus dedicated to excellence and at the forefront of energy research and production in the world.
PASSIVE CONSUMPTION CONTAINMENT STRATEGIES
A gigantic 8,000 m2 photovoltaic park with 300,000 kWh on the roofs, the presence of solar panels, high-altitude green roofs and hanging gardens, ventilation triggered by the conformation of the cavea-canyon, thermal insulation and solar radiation control systems, the recovery of rainwater, the use of groundwater, the widespread natural habitats, the innovation of design technologies and a ‘double skin’ with a metal sunshade coating that gives life to a system of metamorphic façades, which – in addition to give an image of fluid dynamism and powerful stratification – fully embody eni’s attention to sustainability issues: these are part of a series of solutions that contribute to the LEED Gold certification of the new Headquarters.
.
THE DOUBLE-SKIN FAÇADE SYSTEM
The façades of the buildings were designed with the aim of guaranteeing maximum performance in terms of energy efficiency and natural lighting of the rooms. To balance the requirements of natural lighting and energy efficiency, double-skin systems have been adopted, extending to all fronts of the buildings with the sole exception of the ground floor, and to the ends, which have a variable inclination in the vertical and horizontal planes, where a Dark Gray façade will be realised. The double skin system consists of internal façades (curtain wall) and external shielding systems (double skin), of variable geometry and transparency with different configuration, called “Orange” and “Blue”; the second skin is positioned about one metre away from the primary façade and is made up of fixed metal panels in micro-perforated sheet metal. The double skin façades are designed in such a way as to allow general cleaning, in particular of the glazed parts, through external walkways 77 cm wide which develop along the perimeter, designed in such a way as to allow the inspection of the components and parts, and the replacement of the elements of the internal glazing curtain wall without the dismantling of the external cladding. The walkways are generally accessible from specific entrances located in the stairwells and in some cases from trapdoors equipped with stairs where it is necessary to access from a lower or higher level. In general, therefore, the principle of equipping the building with special preparations for the execution of cleaning and maintenance operations was adopted, limiting the intervention of external means only to cases of extensive replacementsPROJECT DATA
PLAN:
- 3 directional towers
- Gross intervention area:
- 65,000m2
- Office spaces: 45,000m2
- Common areas:
- 12.000m2
- Lobby: 2,800m2
- Workstations: 4,600
- event space / auditorium
- office / meeting spaces
- catering spaces
DESIGN:
- project leader: Morphosis Architects
- design partner: Nemesi Architects srl
- Landscape design: Pasodoble
- Structures: Setec Batiment, SCE Project
- Implants: Setec TPI, Manens-Tifs
Sustainability/ LEED: Setec Batiment - Acoustic Engineering: Manens-TiFS Engineering
- Cost calculation: Davis Langdon, GAD Global Assistance Development srl
- Technical specifications: Global Assistance Development srl
- Fire prevention strategies and regulatory checks: Gae engineering srl
- Authorization assistance: WIP Architetti
Executive and Construction Design:
- Architecture, and Structures: SCE Project
- Installations: Manens-TiFS I Kite Engineering
- Fire Safety: GAe Engineering
- Facades: Arup | SCE Project
- Fire Safety | CSP | CSE: GAe Engineering
- Cost Control: GAD Global Assistant Development
Construction:
- Webuild S.p.a: General contractor
- Facade development
- Bodino / Simeon Group: Engineering and construction of glass facades
- Bodino/ Cantori: Engineering and construction of metal facades
TIMELINE:
- COMPETITION AWARD: 2012
- PUBLICATION OF TENDER FOR THE CONSTRUCTION OF THE WORKS: 2018
- START OF THE SITE: 2018
- INAUGURATION: December 2022
Approfondisci su NEMEDIA:
https://www.nemesistudio.it/nemesiwp/2022/10/05/metanopoli-la-citta-villaggio-delleni-a-milano-spunta-il-sesto-palazzo/
https://www.nemesistudio.it/nemesiwp/2022/10/03/il-sesto-palazzo-eni-tra-metanopoli-e-la-citta-del-futuro/












