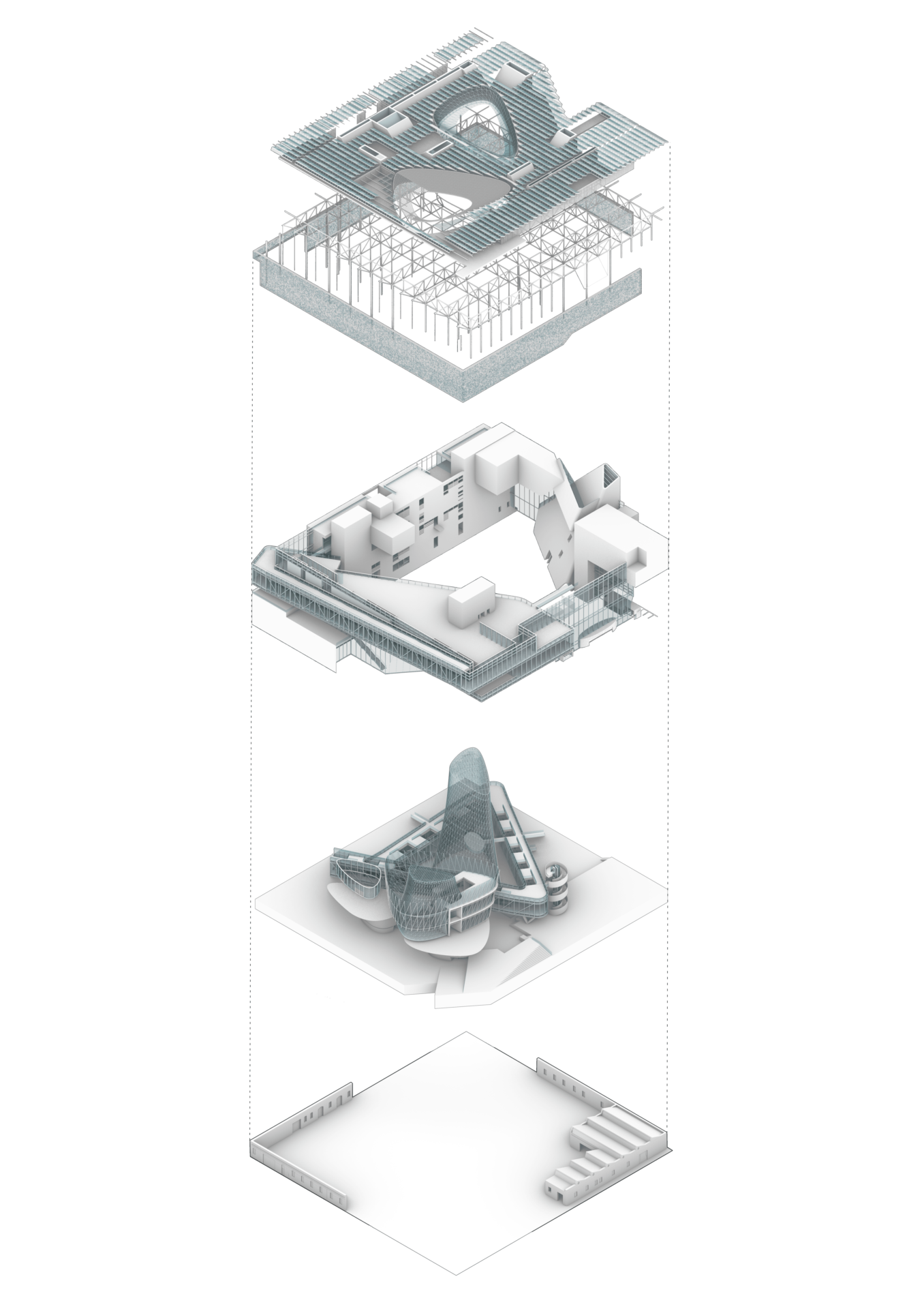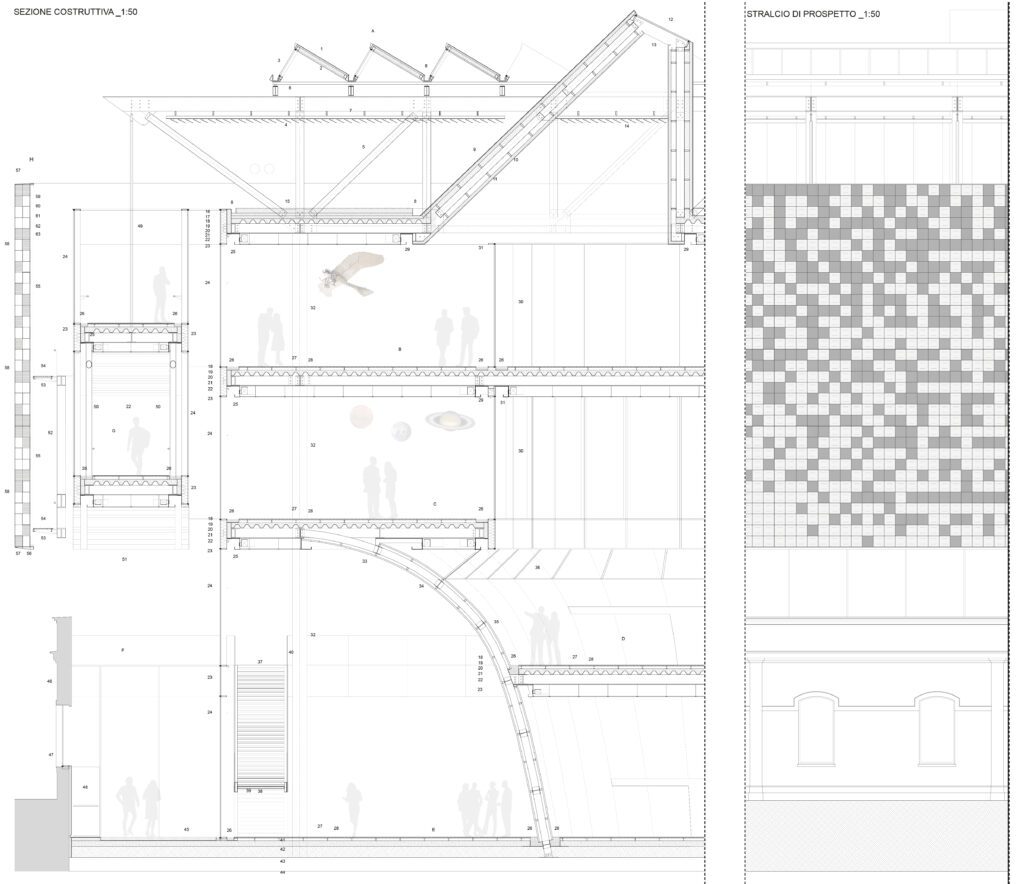Museum of Sciences of Rome
- ARCHITECTURE
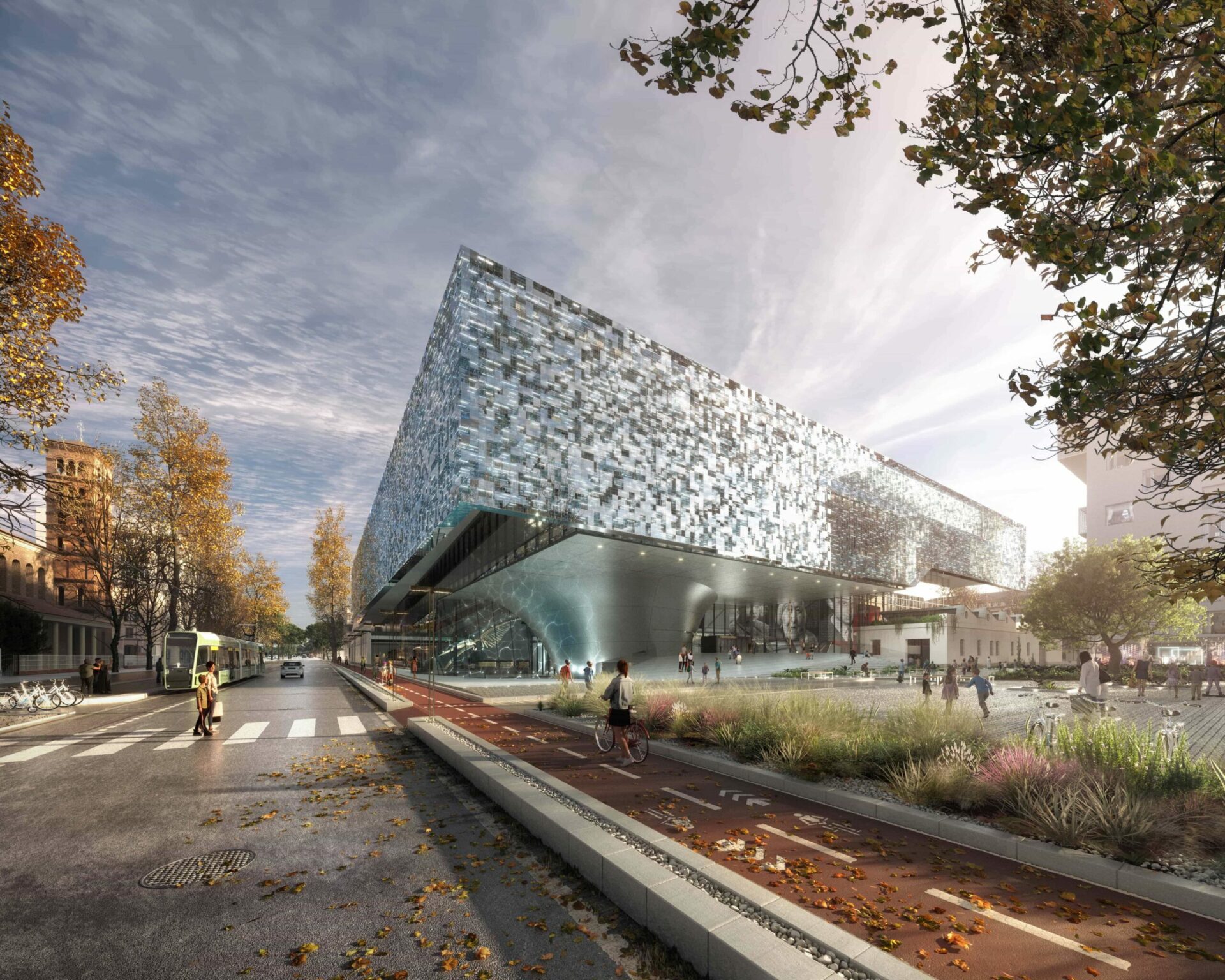
Contemporaneity and Memory: A Layered Architecture.
The opportunity to build, after years of waiting, a Museum of Science in Rome in an area of great urban value, where Contemporaneity and Memory confront each other in a spatial and landscape Unicum, is an opportunity for an Architecture capable of leaving a trace of our Present, merging in it the Memory of the place where it is located.
In this sense, the Project proposes a new intervention that, maintaining part of the existing structure of the former barracks of Via Guido Reni, integrates them into a new architectural complex, iconic and open to the surrounding urbanity, a metaphor for the stratification of Scientific Knowledge constantly poised between past, present and future.
The contemporary is represented by the new exhibition halls that overlap with a new urban level to the existing one, creating an articulated and exciting spatial path. The Memory of the place is maintained in the recovery of the most architecturally relevant parts of the barracks and the planimetric and crossing setting of the est-west axis. The layering of the Project thus expresses its role as a Bridge to the future of Scientific Knowledge, a symbol of the very growth of knowledge in this sphere.
In this sense, the architecture we propose is connoted by the duality between the analytical and additive dimension -based on the binary and matrix logic underlying the general structure of the Museum project- and the holistic dimension -based on the most recent discoveries of complexity science and quantum mechanics- declined in a systemic architecture evoking the interaction between the forms that articulate a dynamic path of knowledge.
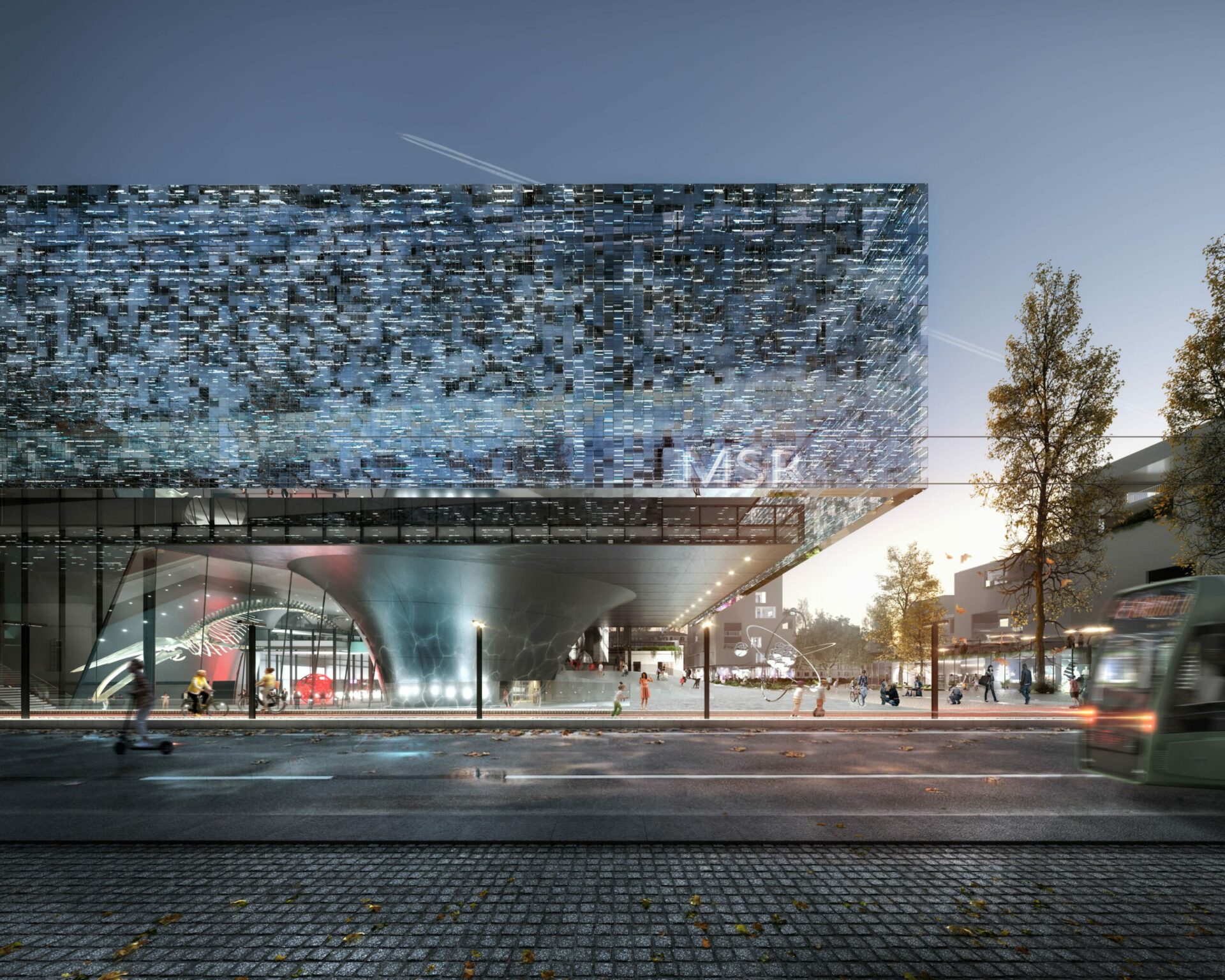
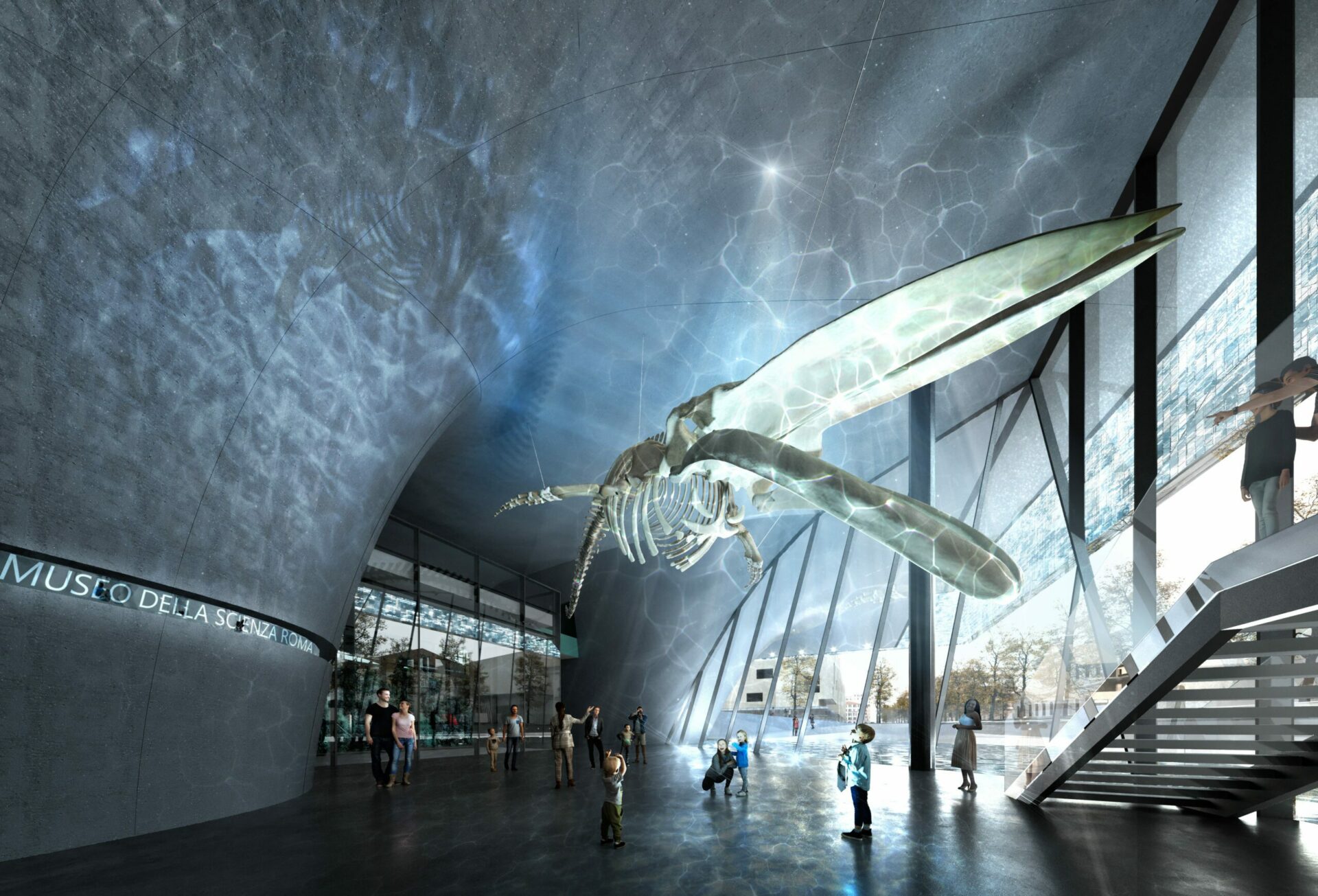
The Museum as Experiential Architecture.
The project is the outcome of a reflection on the theme of the role of the contemporary Museum in line with international trends. In today’s Museums, a salient aspect is related to the experiential dimension and involvement of the public, in the knowledge-play combination, a concept that is particularly true for Science Museums, where experientiality, interactivity and discovery are essential aspects.
A Museum also represents the symbolic place for the continuous accretion of knowledge, which Le Corbusier theorized in the Museum of Unlimited Growth, a theme also addressed by other designers such as F. L. Wright in the Guggenheim. In this sense, the Double Helix Promenade that runs throughout our project is at the heart of the museum experience.
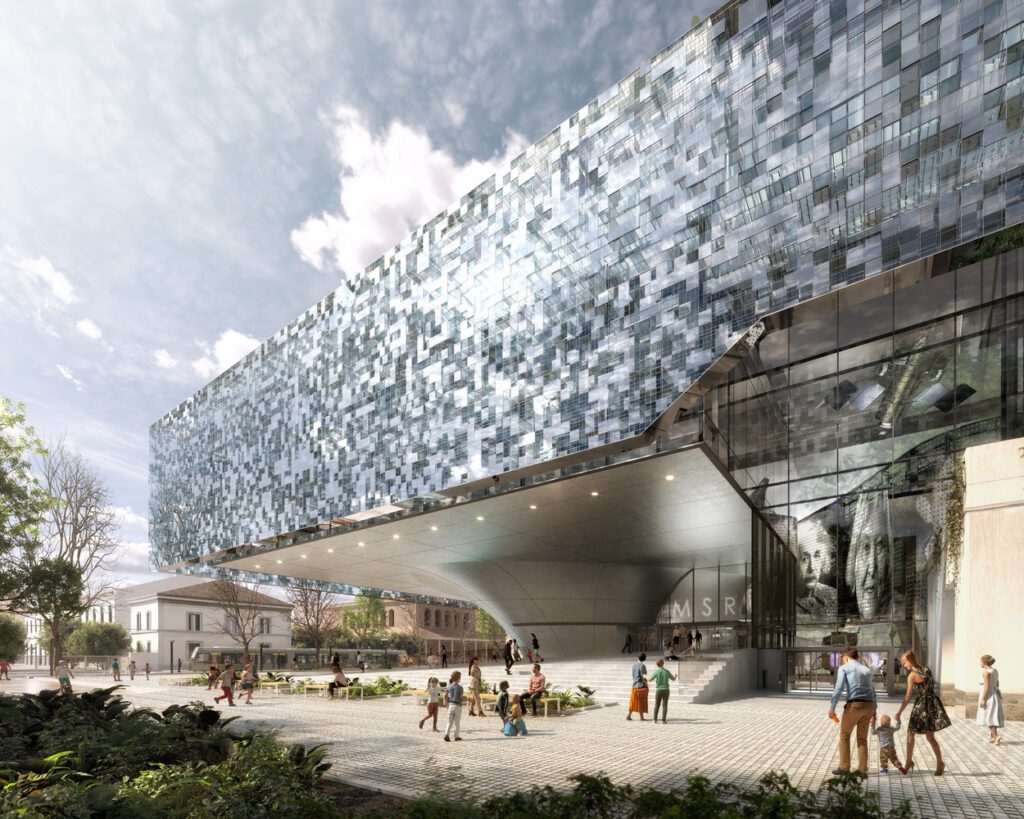
A project-system activator of urban and social relations.
The new Museum is conceived as an open and traversable place from all fronts, capable of generating urban relations with the Flaminio district, the Maxxi, and the Barracks compartment.
The large covered square accessing the new Museum from Via Guido Reni is placed in continuity with the Maxxi and its public spaces, valuing the ideal relationship between Art and Science.
It will be a livable place for all citizens.
The internal double-helix promenade (evocation of DNA and once again of the accretion of Knowledge) that from the Piazza crosses the building and reaches the roof, represents an ever-changing bi-directional path that allows visitors a circular museum experience, connecting the various exhibition halls and constructing a continuous and ever-changing narrative of Scientific Knowledge.
The multiplication of the public space accessible at the different levels will make the Museum a true activator of urban and social relations, at the service of the neighborhood. Within the promenade, small rooms have been created, interspersed with empty spaces that will put the visitor in visual connection with the other large spaces of the museum, alternating compressed and dilated environments, light and dark. In some ways, the Science Museum’s path represents a continuation of the museum and urban path of the Maxxi.
Spatial and functional organization.
The Project is structured as an alternation of solids and voids, to build a narrative whose protagonists are the paths and exhibition halls, old and new.
In fact, the central path (promenade) develops in an architectural “void” around which the exhibition halls are revealed, represented by orthogonal volumes of different heights and dimensions, in a surprising game of erosion and internal excavation of knowledge.
As part of the path, two organic volumes are also encountered, two large “bioclimatic greenhouses”, the first hosting the bar with hanging gardens and small refreshment areas, and the second an actual greenhouse with plants and resting spaces.
Flexibility and reconfiguration of halls.
The design of a new architectural artifact in dialogue with the existing one is the prerequisite for imagining exhibition halls that meet the most advanced criteria of flexibility and exhibition performance;
The halls are conceived according to a modular logic both in plan and in height, to allow for displays of even large objects.
Temporary and on-demand halls are located on the Ground Floor while permanent exhibition halls are located on the upper levels, accessible by the double-helix path. The permanent rooms can also be organized separately for independent and differentiated exhibitions and use at different times of the day.
Main technological choices.
The Project is designed with a modular, three-dimensional matrix structure, within which the pathways, exhibition halls and related services are contained.
The volumetry of the project is made of the juxtaposition of solids (the halls) and voids (the paths), respecting the program surfaces. From a structural point of view, the intervention involves reinforced concrete and steel works.
The use of reinforced concrete will be limited to foundations and bracing cores, while horizontal structures and columns will be mostly made of steel. The use of steel will allow large spans to be covered for greater usability of spaces.
Concept of the Facades and Roofing.
The parametric facades of the Museum (an expression of the matrix and binary dimension underlying the project) will have the function of accommodating volumes within a compact and vibrant envelope.
The “pixelation” of the facades will be modulated according to bioclimatic exposure and the presence of glazed or opaque volumes, acting when necessary as brise soleil, where the texture will be denser, and thinning out in front of opaque surfaces.
The facades are made of flat panels screen-printed or sandblasted to simulate individual glass tiles and are attached to metal profiles bolted together to return a threedimensional grid, connected to the facade behind.
The fabrication components will be standardized, lightweight and very easy to assemble (and therefore inexpensive), and can be fabricated off-site. The new sced roof, which is also very simple and inexpensive, will be made with opaque screening walls to the south. and glass to the north, for diffuse, non-direct interior lighting.
Integrated Sustainability and Impact Assessment.
The project will take into account integrated sustainability: using the methodology of social, environmental and economic impact assessment, the main changes generated by the intervention are defined. The entire project is developed to pursue the Near Zero Energy Building goal.
The entire project is informed by three firm principles: maximum psycho-physical well-being for the users, maximum respect for the environment, and full possible application of all the requirements of the 17 UN SDGs, from an ESG perspective. This project is able to meet all 17 SDGs with multiple actions for each and can largely aspire to achieve the Platinum level in the LEED v4 BD+C certification.
The building is designed to meet, in addition to the most stringent energy requirements, the CAM minimum environmental criteria, which embrace sustainability issues from design to construction.
Passive energy strategies:
The large parametric facade has a solar radiation shielding function, greatly limiting overheating in the museum. Similarly, a significant photovoltaic surface area largely exceeding the minimum legal requirements is housed in the roof, which also acts as shading for the roof, increasing its thermal inertia. The two large bioclimatic greenhouses also promote winter heating by radiation of the interior walls, while also allowing natural ventilation of the museum, both in winter and summer.
SROI intervention model and methodology.
The impact assessment work is concerned with the construction and representation of the areas of analysis identified and co-designated with partners of the project value chain, referred to “Chain of Impacts.”
The Chain of Impacts provides the first evidence of the change (outcome areas) overall generated by the project activities and outputs and also allows us to read this change according to different scales: person, community, and society.
The impact analysis was carried out through the application of the SROI – Social Return on Investment – methodology, which is able to capture the transformation of impact from the financial form into a blended (read. mixed) form of social, environmental, and economic value.
This methodology, now well-established in several European countries, involves defining outcomes and their respective monetary value to obtain the social value on investment (SROI), defined as the ratio between the impacts generated by the project and the available budget.
Project Credits:
Architectural design and general coordination: NEMESI ARCHITECTS SRL
Structural design: Studio Capè
Plant design: Ai group
Flow analysis and verification: Systematica
Energy strategies: Studio Goldmann & partners
Lighting Project: Silvia Perego
Metrical calculations: GAD Studio Project
Management strategies: Nicola Magistretti
Impact Evaluation: open project
Facade multimedia project: iart
Geological Studies: Geoter


