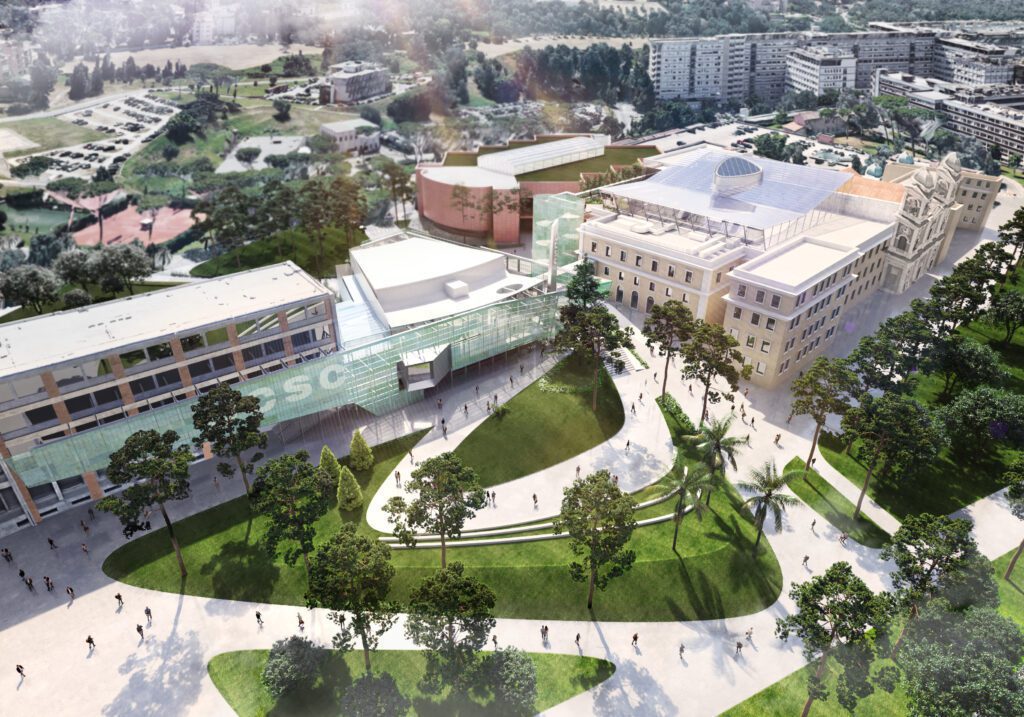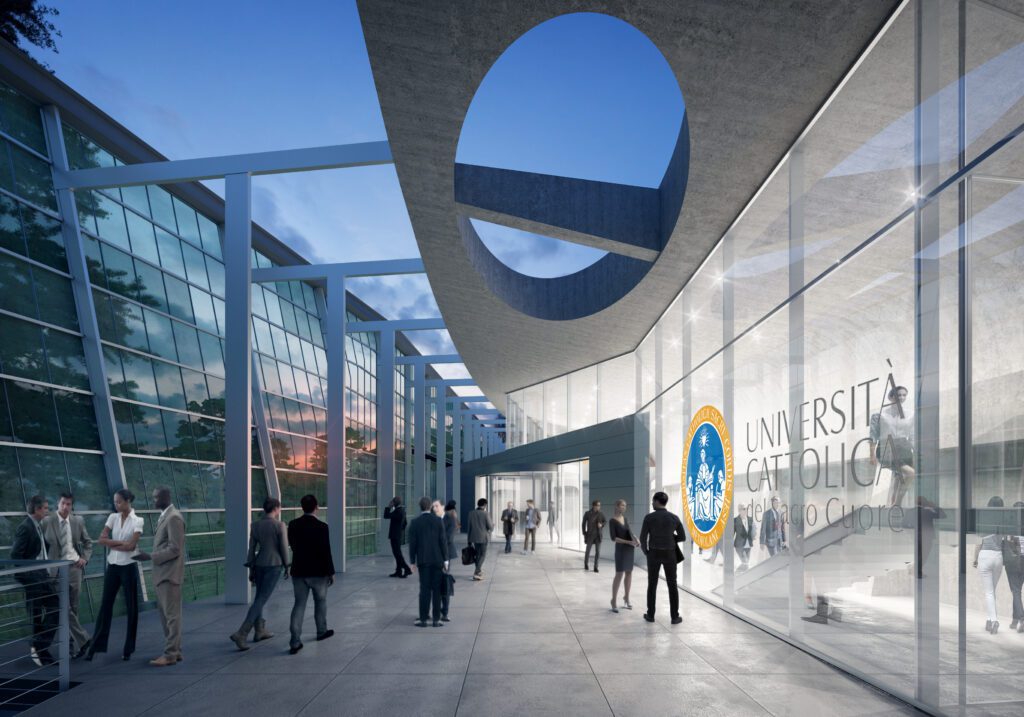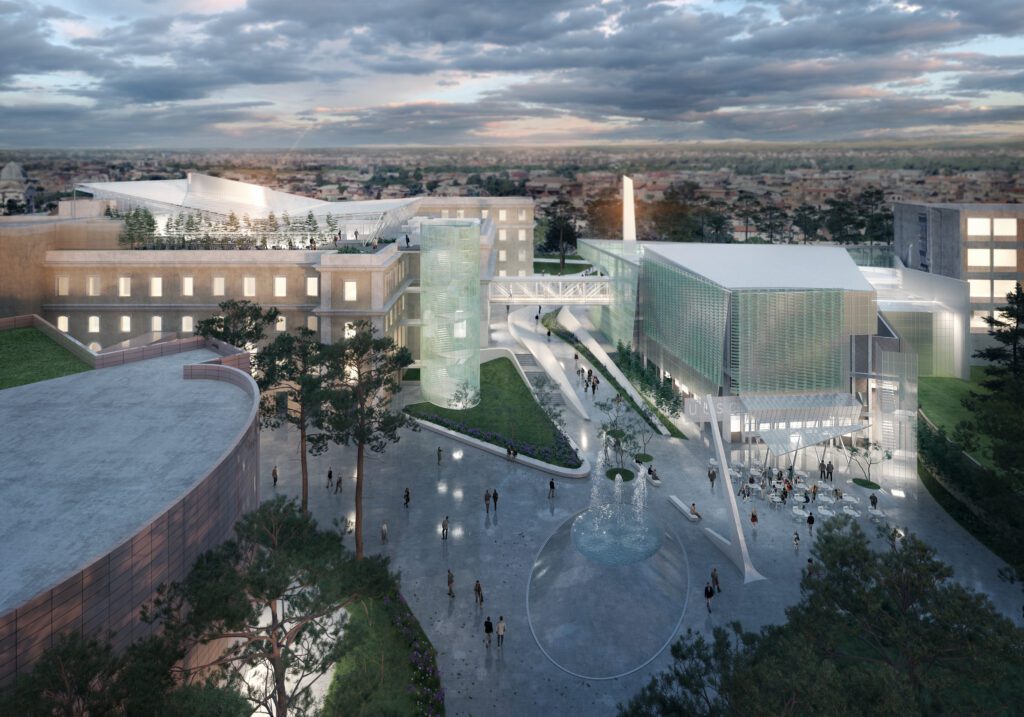New Congress Center of the Catholic University
- ARCHITECTURE, URBAN DESIGN

Università Cattolica
Nuovo Polo Congressuale e Centro Sperimentale di Alta Formazione Clinica
Project: Nemesi Architects
Typology: Urban Design, Congress Centre
Year: 2020
Location: Rome, Italy
Customer: Università Cattolica del Sacro Cuore, Rome
Area: 3500 square meters
Amount of works: €
Services:
Status: in progress
A renewed idea of Campus
Polo Congressi Europa e di eventi ad alta formazione tecnico scientifica di tipo innovativo is characterized as a venue for the organization and hospitality of congress events on the UCSC Campus in Rome.
This center has an Auditorium, a Congress Center with a room for 330 people and additional smaller rooms to support.
The total area occupied is about 2300 square meters and is characterized by the proximity between the building of the Auditorium and the Congress Center, both overlooking a large wooded square that defines the entrance to the University Campus. Currently, the Polo Congressi needs a total renovation, both from the architectural and plant engineering point of view, its structures are not suitable for the current use and even more so for the use that in perspective this Congress Center will require, adapt to the most advanced standards of reception and the technological infrastructure adapted to the conferences hosted there.
The proposal presented here has the dual objective of reorganizing the entire congress system of the Catholic University, renewing its image as well as the technological and performance requirements, and, through this intervention, communicating a vision of the University Campus towards the future so that it is able to tell beauty, innovation, sustainability.






