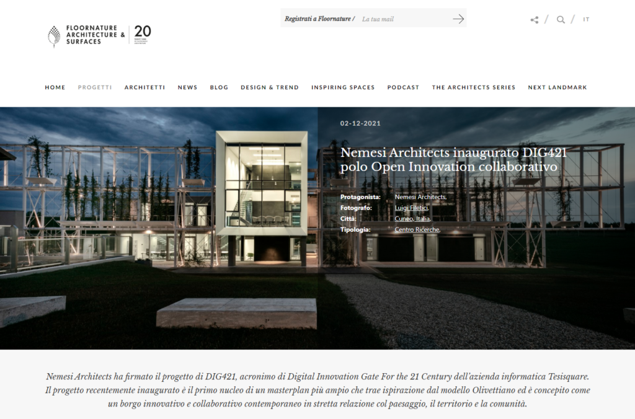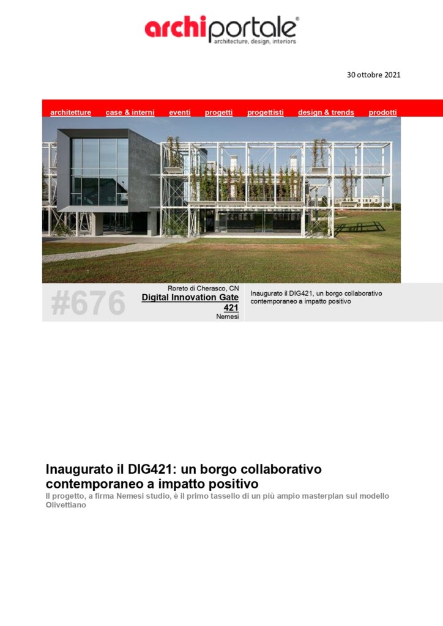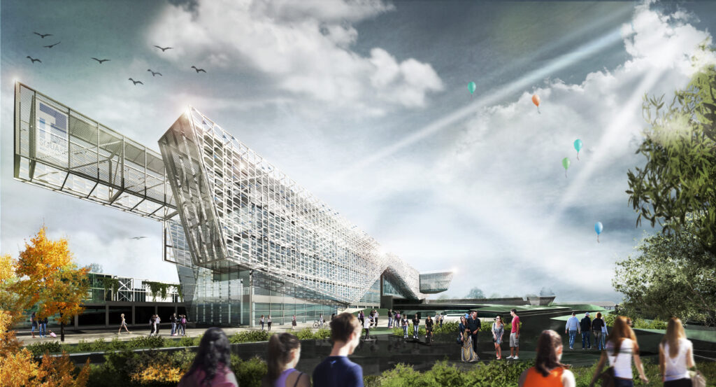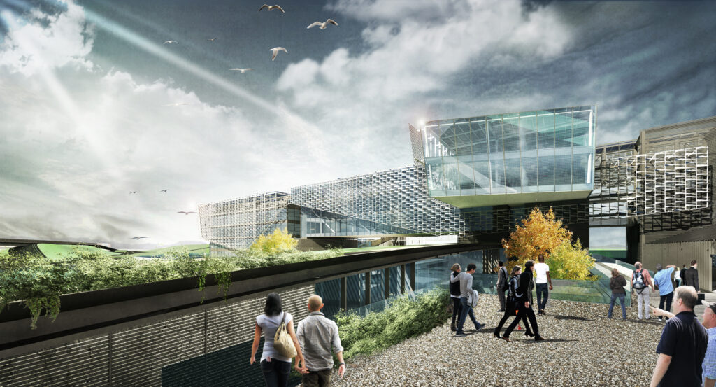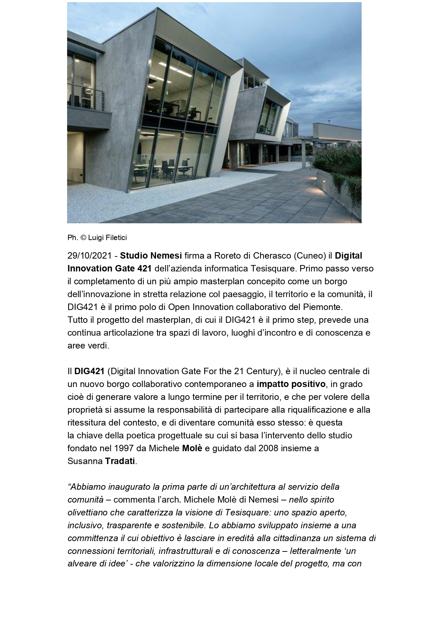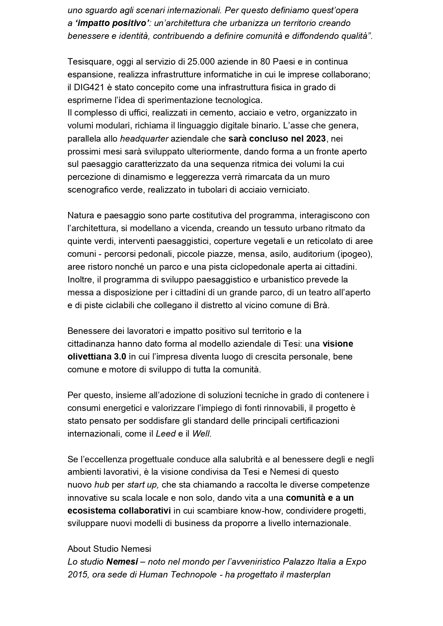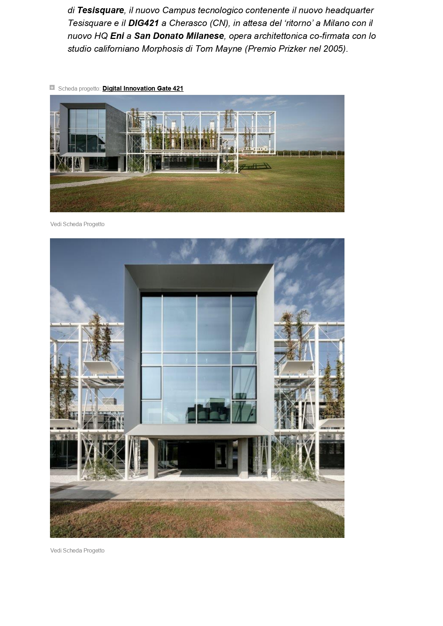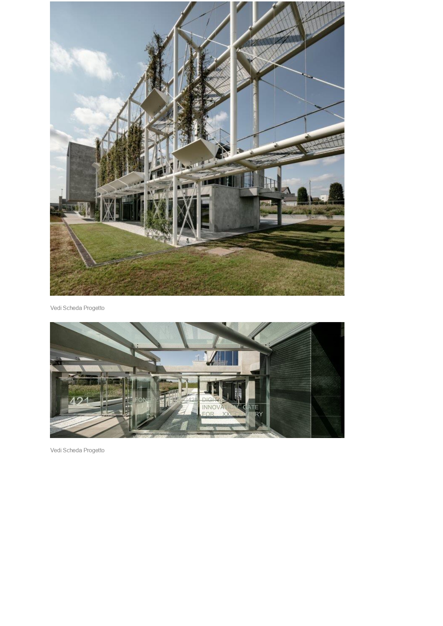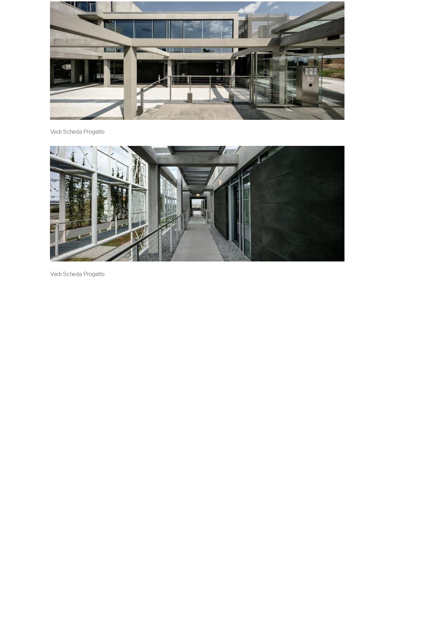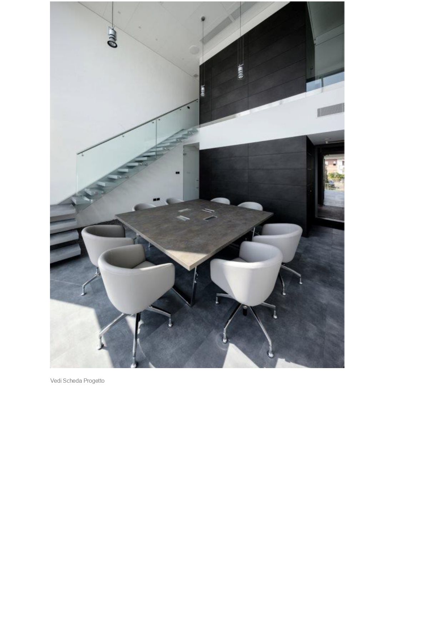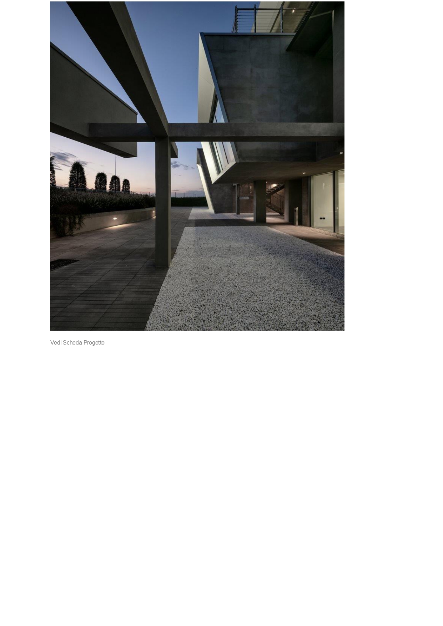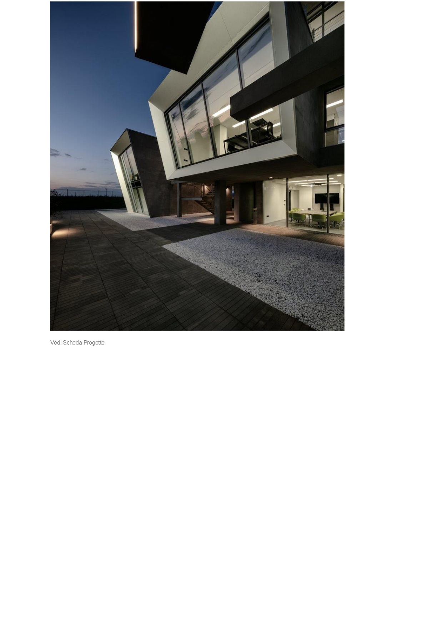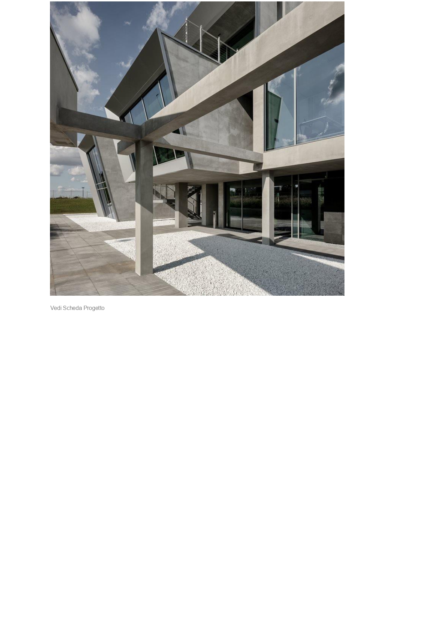Campus Tesisquare – DIG 421
- ARCHITECTURE, URBAN DESIGN
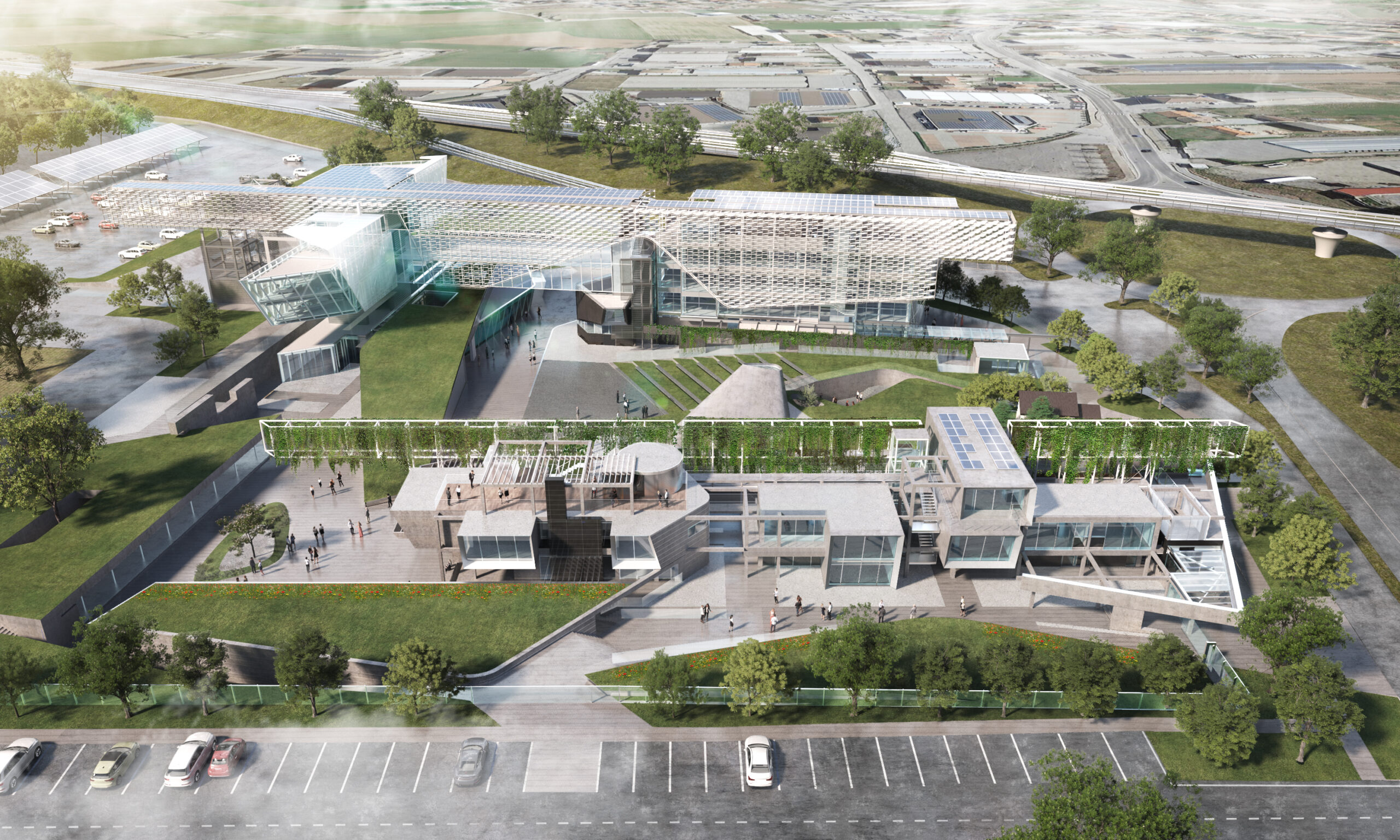

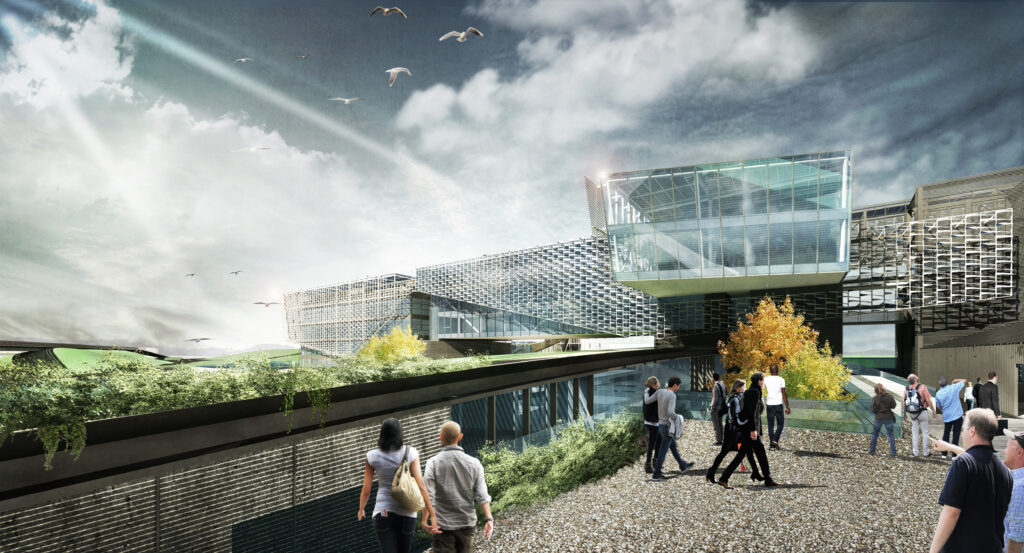
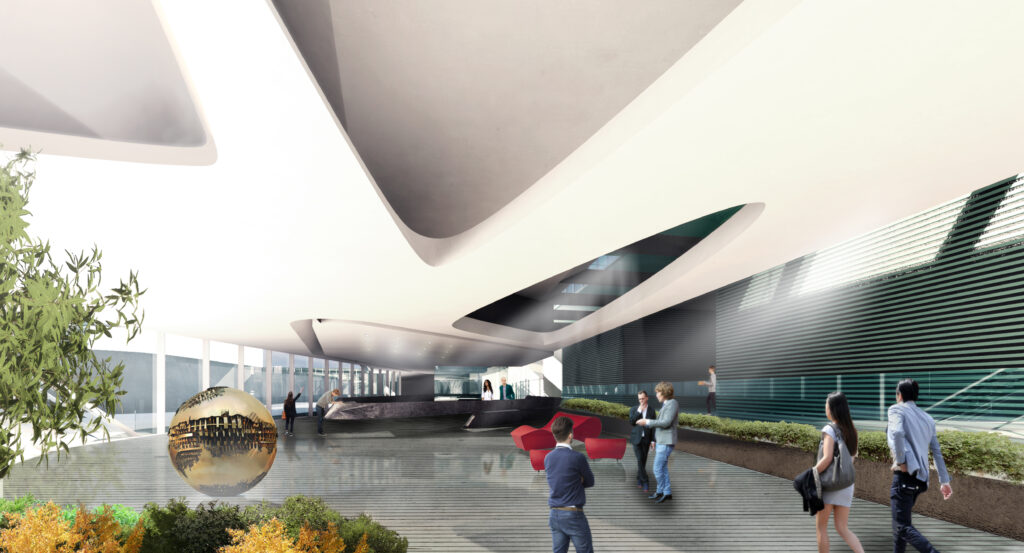
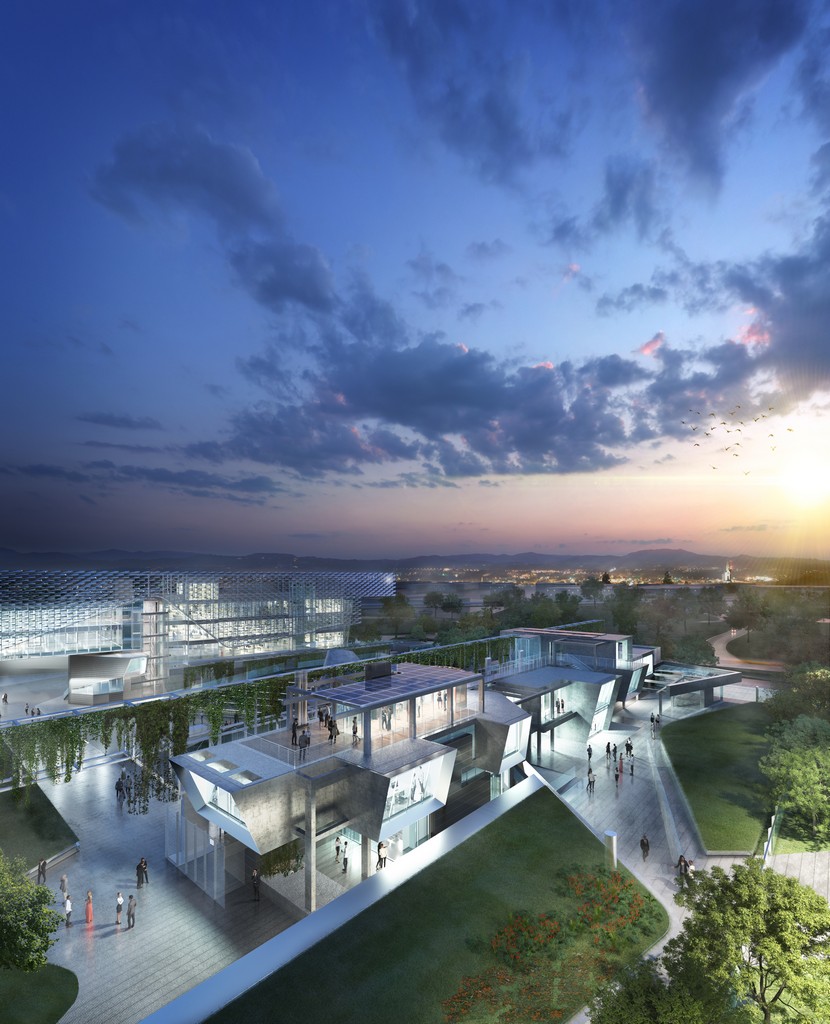
The project is in fact the result of a process that initially envisaged the expansion of the company headquarters only, and which then over time became an opportunity to think about a wider part of the territory, where private and public functions intersect, to give life to a real Campus, at the service of the company but also of the local community.
The relationship between the Project and the Landscape has grown to give shape to a landscape architecture, which on the one hand “feels” the territory and confronts it, and which on the other triggers new relationships with the territory itself, proposing a model of settlement in which the relationship between buildings and public space is synergistic, and which in the future may involve new forms of hybrid urbanity between built and landscape.
The Campus is formed by the new Tesisquare headquarters together with the DIG 421, which are the two main axes of the project, conceived as linear modular systems integrated into the Landscape, positioned in a north-south direction; the relatively integrated services are organized around these two linear “architectural infrastructures”, such as the large access Hall with meeting rooms, the Bar and canteen area, and the semi-underground Conference Room, which together give shape to a new idea of a collaborative and inclusive community, a veritable village of 21st-century innovation.
The Project began in 2019, with the design of the new Headquarters and related services, growing over time with the development of DIG 421 (inaugurated in 2021), a collaborative hub based on the principle of “Open Innovation”.
Together these two poles give life to the innovative Technological Village located on the outskirts of Cherasco (CN), a stone’s throw from the Langhe. The project gives shape to a new idea of a collaborative and inclusive community, a real 21st-century innovation “borgo”.
The construction of the second part of the DIG is currently underway, and the completion of the Company Headquarters with the related services is expected shortly.
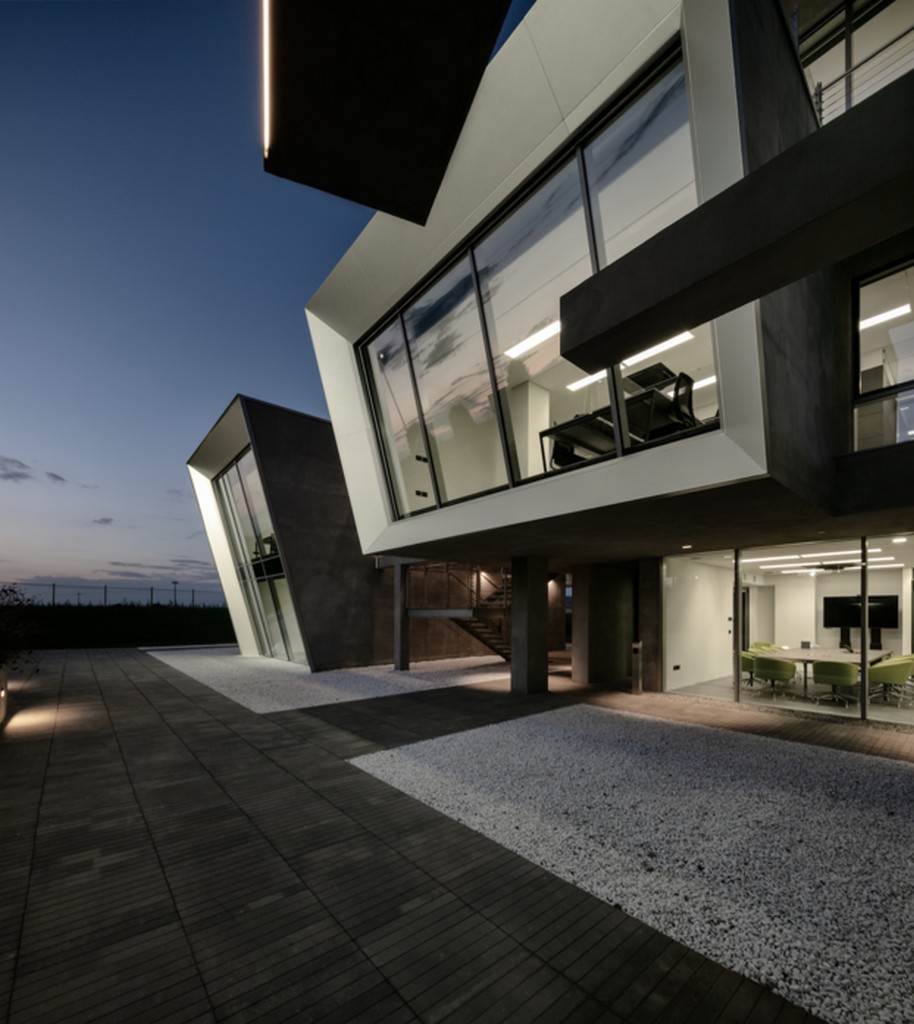
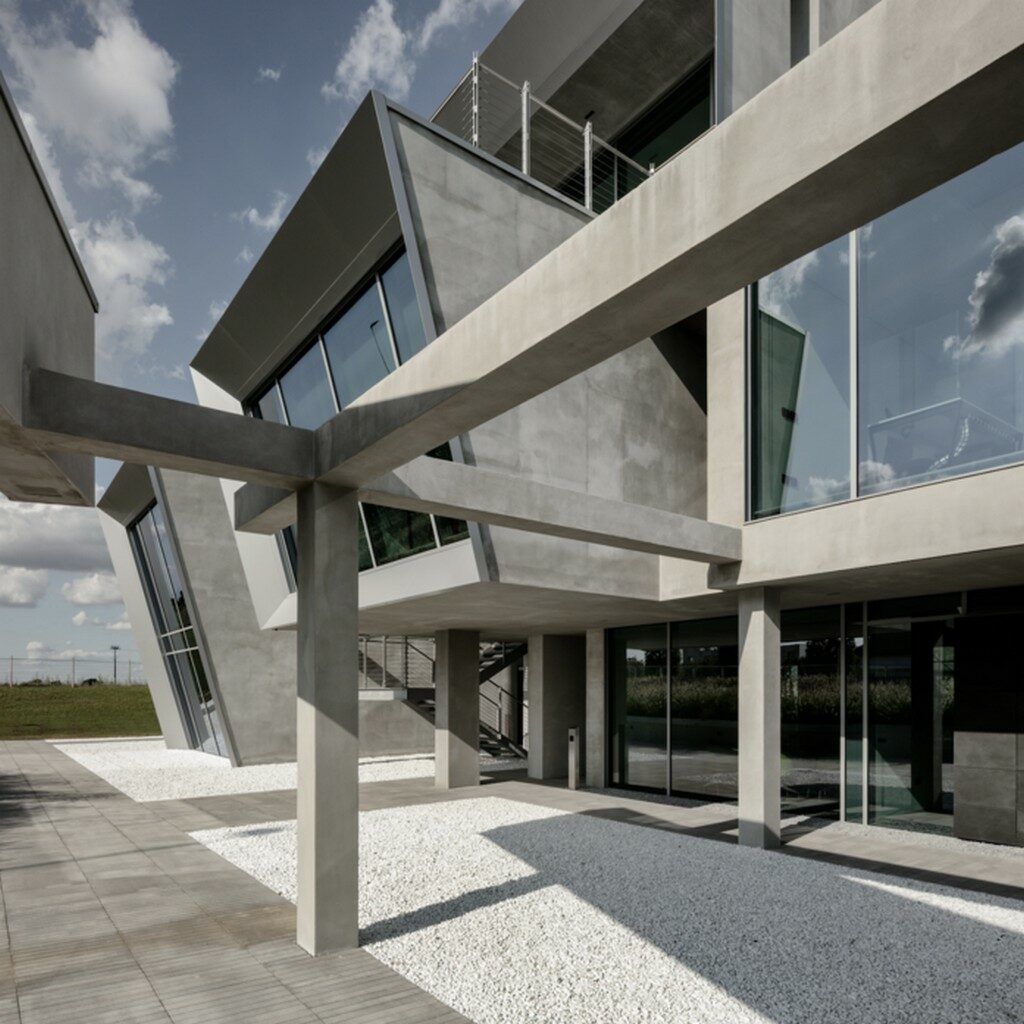
DIG 421: a collaborative and technological “borgo”
The Digital Innovation Gate 421 is a collaborative hub conceived as a place of innovation open to the territory but with an international vocation. Here various companies active in the field of research in many multidisciplinary sectors meet and discuss innovative projects that can be implemented by putting the specific knowledge of each company into a system. The project is therefore designed to encourage moments of meeting and comparison between external companies and companies occupying the DIG. The innovation of the collaborative process is staged by the architectural project, in which the offices are organized in self-similar modular volumes, evoking the binary digital language, connected to each other by a scenographic green wall (metaphor of the systemic infrastructure that connects the several companies).
The concrete, steel and glass building seeks a close dialogue with the environmental context, in an osmotic relationship with nature, through its porosity which makes the landscape a constitutive part of the project: the complex is interspersed with small squares, pedestrian and landscape arrangements that give shape to the idea of connection and relationship. The DIG 421, in addition to bringing together various innovative skills, aims to build a technological “borgo” in which to exchange know-how and share projects, to become an important point of reference in the development of the territory. The concept of “borgo” applied to work environments represents an important paradigm shift with respect to the traditional way of interpreting these places. A traditional system that sees work spaces as a mere sum of “cells” that repeat themselves anonymously, and determine work environments that are all the same, generating a feeling of estrangement in those who live there, is replaced by a combinatorial system in which similar spaces are organized in an always different way, and in close relationship with the external environments which become real extensions of the work spaces, for informal outdoor meetings in patios and terraces.
In this new and more dynamic organizational method, people occupy spaces that are all different from each other and more comfortable, in which moments of work and life continuously intersect. Furthermore, the spatial continuum relationship between inside and outside, offices and connected services makes the way of working increasingly similar to a way of life of a community, in which human relationships are placed at the centre.
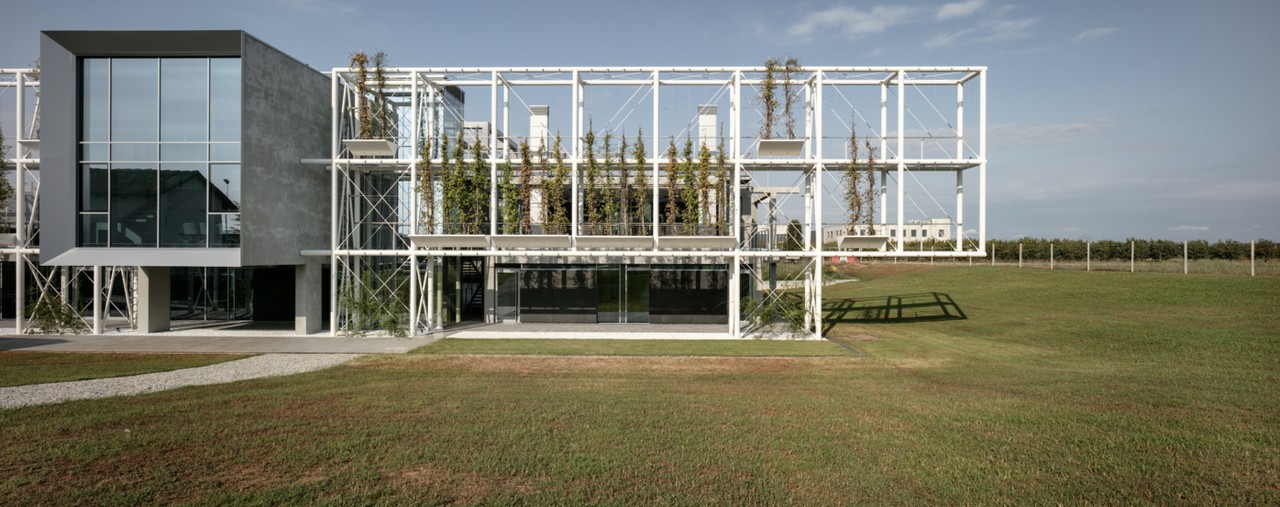
Sustainability & Impact +
The Tesisquare Campus Project is an expression of the important synergy between Tesisquare and Nemesi, in the desire to give shape, through constant dialogue on the project, to a development model with a positive impact on the territory, based on the idea of a collaborative community inspired by Olivetti, where design quality is an expression of care and attention to people’s needs.
The project located on the outskirts of Cherasco in the splendid Piemonte’ countryside is not seen in the traditional terms of a building that imposes itself and consumes the territory, but which on the contrary builds relationships with the landscape, grafting an open urbanity sensitive to the identity of the place , inspired by the most avant-garde standards of energy, social and environmental sustainability. The idea of a project that impacts the territory as little as possible is replaced by that of a project that builds its identity from dialogue with the territory, generating relationships between inside and outside, work spaces and living spaces, architecture and landscape . In this sense, the Project defines a new settlement model with a positive impact, which is inspired by Italian villages and their ability to give shape to the idea of community. The traditional idea of “borgo” which for centuries has been an all-Italian model of forma urbis much appreciated in the world, is thus revisited in a contemporary key, towards a new paradigm of sustainable development in harmony and osmosis with the landscape.
Research and Method
The architectural vision expressed by the project, through its innovative forms and cutting-edge technological choices, well express the orientation of the Tesisquare Company towards the Future and its sensitivity to the idea of beauty and sustainability.
The Master Plan of the Tesisquare Campus and DIG 421 combines a rational vision, in the sequence of modular spaces aggregated in various combinatorial ways, with an organic vision, in the ability to model the project on the landscape, to restore the idea of an open architecture , inclusive and sustainable. The entire design process was oriented towards the Nzeb (Near Zero Energy building) logic, also proposing various strategies for improving the working well-being of employees, towards an exemplary well-being perspective, which involves not only the working dimension but the playful and experience of the people who make up the Tesisquare community.
The constructive choices of the project combine standardization and customization, and are characterized by a strong focus on reducing energy consumption, enhancing the use of renewable sources. In the project, prefabricated components coexist (both at the structural and envelope level), with elements made on site.
The project was developed in 3D modeling with various software including Revit for BIM and the Grasshopper algorithm for Rhino.
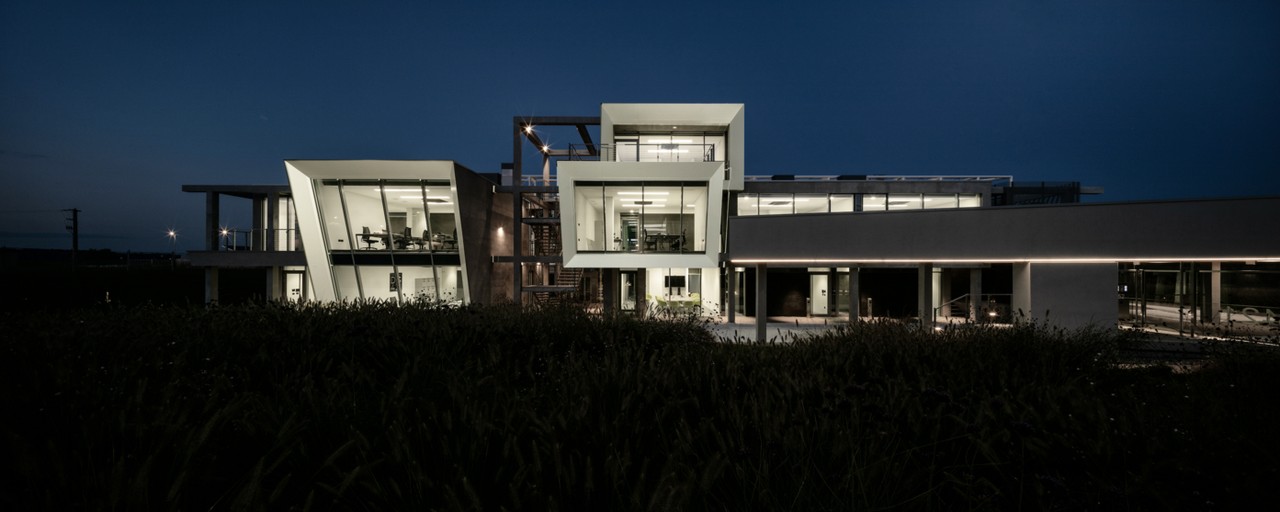
Press review
Inaugurated DIG421, a Collaborative Open Innovation Pole
FLOORNATURE
More
