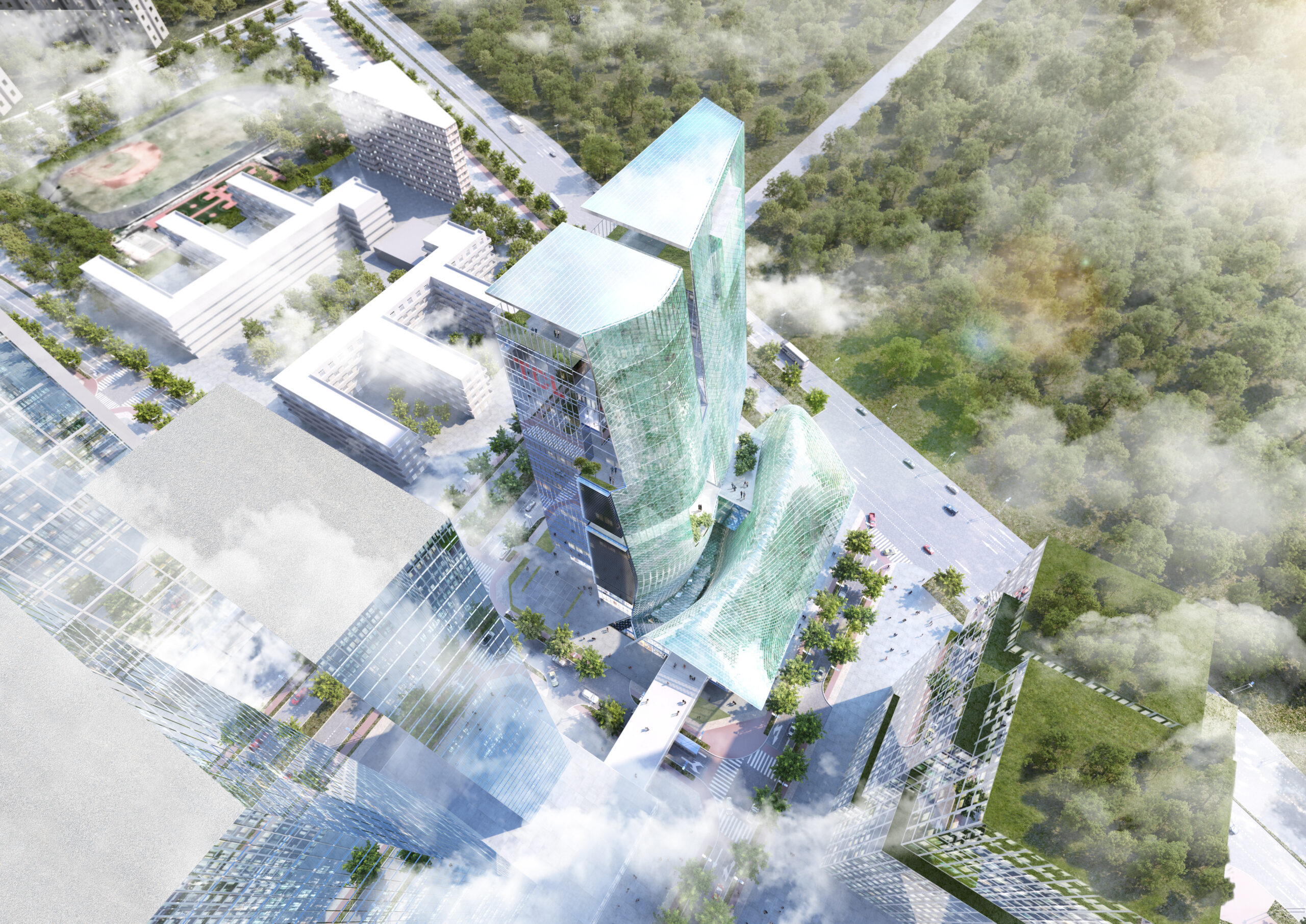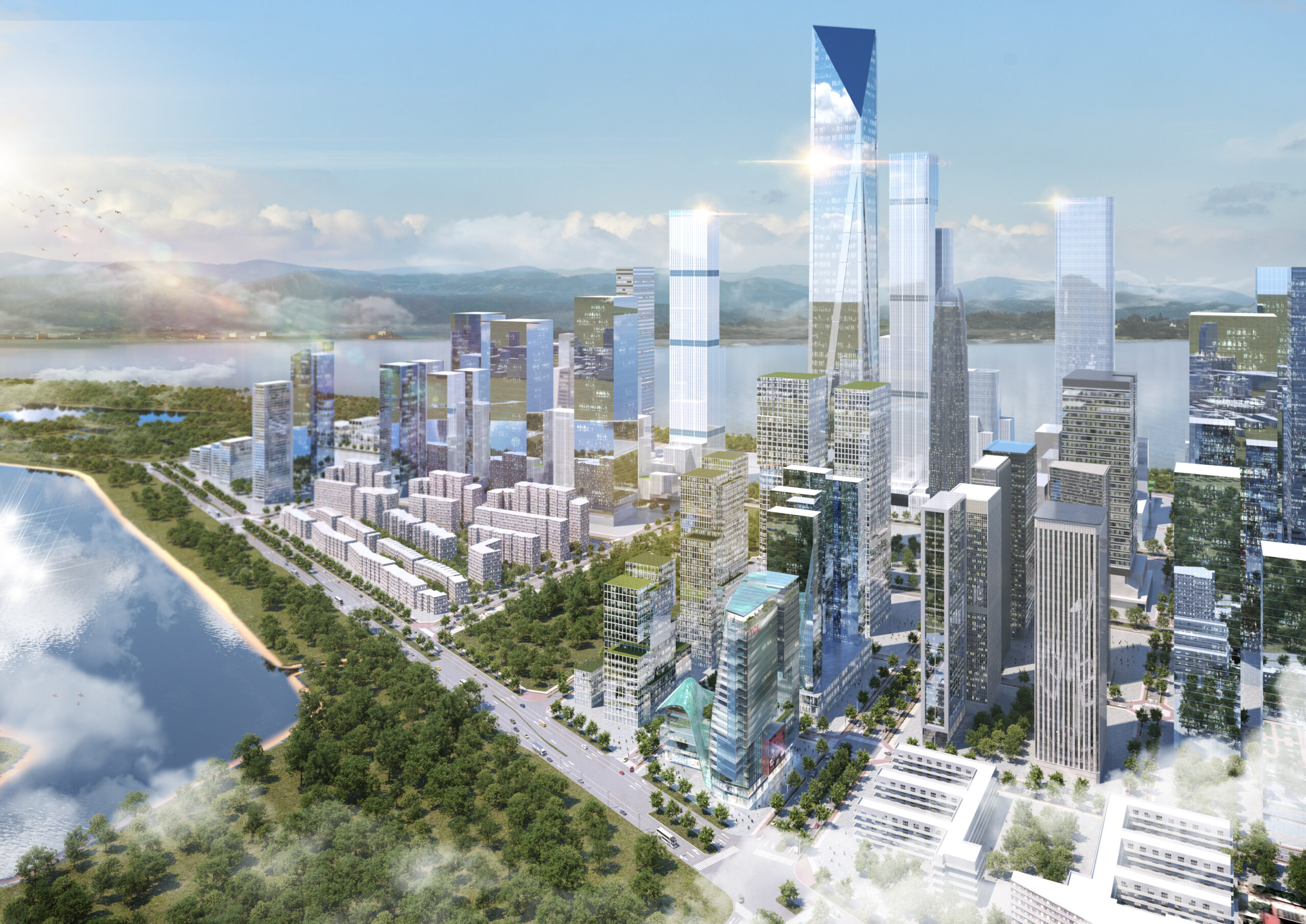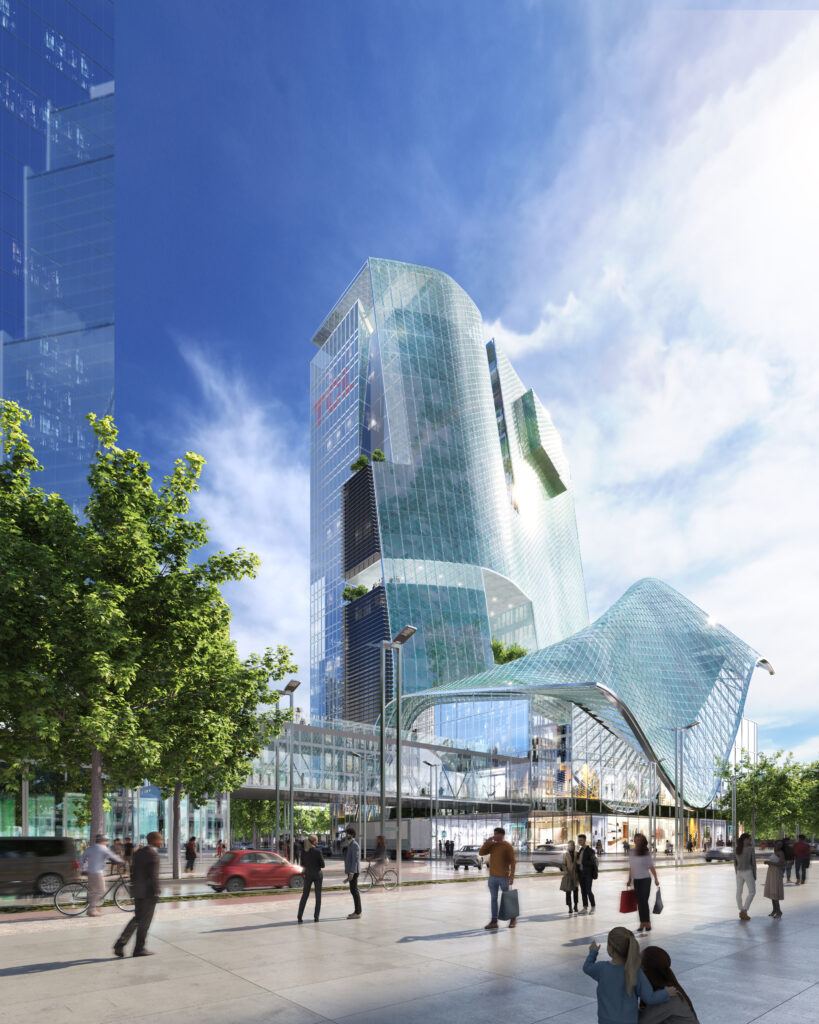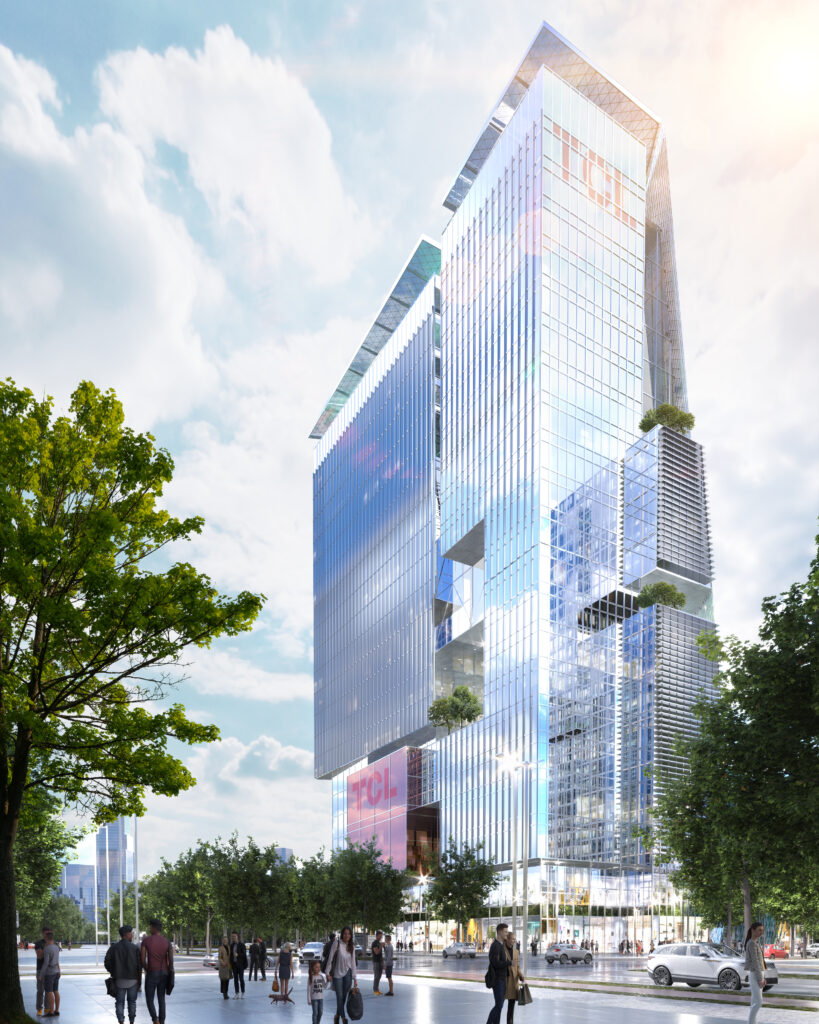TCL.
- ARCHITECTURE, URBAN DESIGN


TCL
The project for the new TCL headquarters in Shenzhen is designed as a new urban landmark, which integrates harmoniously with both the master plan of the Superheadquarter Base and the landscape of Shenzhen. The TCL reinterprets the traditional idea of a tower, breaking down volumes both horizontally and vertically, to communicate a new image of a landmark building for international A-class offices, an elegant and avant-garde landmark, green and technological. The shape of the project is innovative and original and is designed to relate to the urban environment in a specific way. The relationship with the urban environment of the Super Headquarters Base is based on some key points: on the one hand, the glazed façade evokes the idea of a technological display, giving shape to the identity of the TCL group. On the other hand, the second front to the west, towards the lagoon -with a second fluid facade that wraps around the volume of the tower and that also becomes the coverage of commercial volume and public functions- is related to the soft forms of the landscape. The project seeks a strong relationship with the public space and the green, organizing small squares on the first level, at the lobbies of the offices to the east and the commercial volume to the west, where there is also a commercial boulevard, and organizing terraces with greenery, distributed on various levels of the tower, including a spectacular roof garden.



