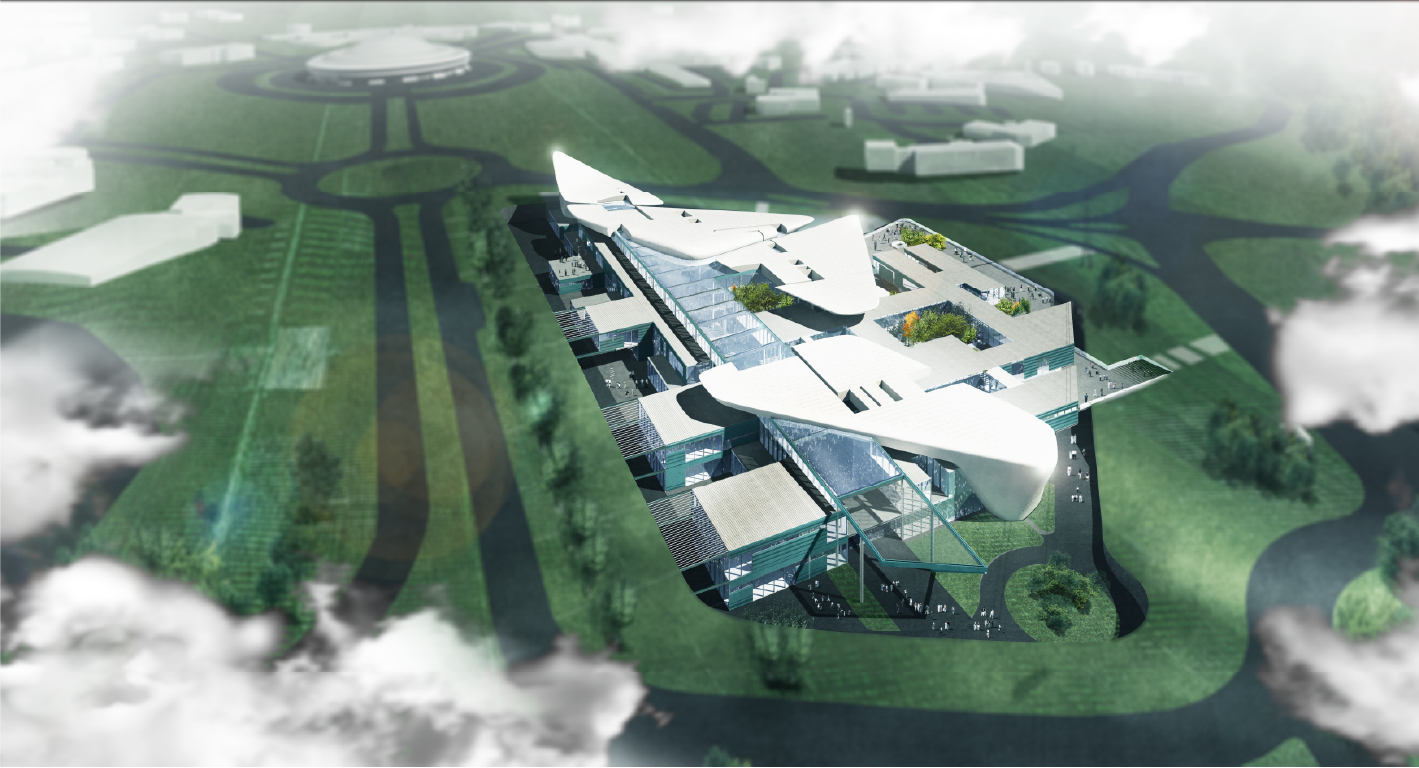Campus Iceram.


The project is conceived as a Campus, with the hall-reception and common services placed in fluid volumes of high spatial quality, and work spaces set on a modular and regular geometric matrix, for flexible, bright, and green environments. The formal tension of the project, therefore, lives in the dialogue between its organic and rational dimensions.
Our project was born from a careful analysis of the identity and vision of Iceram, as well as his desire to become an international leader in the field of ceramic prostheses design and production.
Innovation and momentum towards the future are the prerequisites with which Iceram wants to reposition on the international market, according to the principles of Industry 4.0.
The international competitiveness of the project is based on an innovative image that adheres to the company’s content: organic and fluid forms that recall the corporate identity, but also the materiality of Limoges ceramics.
Architecture is therefore not only a tool to give shape to these needs, but a set of actions resulting from an articulated program of strategies responding to the growth objectives of the customer.
The project proposal seeks a strong integration with the landscape, in osmosis that is read in the open architectural matrix that extends over the territory, articulating a rich fabric of open and closed spaces, in a coherent and inclusive design for the Limoges Tecnopolo community.

